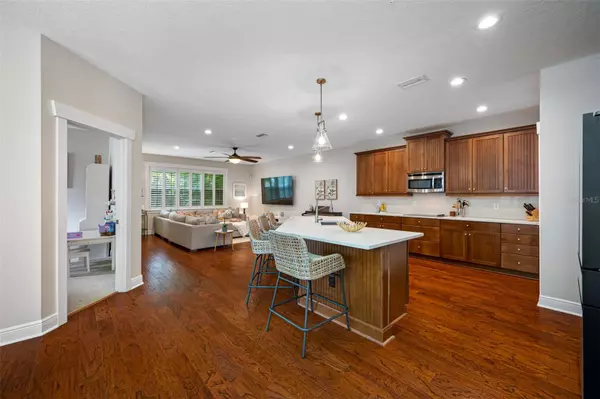$1,150,000
For more information regarding the value of a property, please contact us for a free consultation.
3505 W OBISPO ST Tampa, FL 33629
4 Beds
4 Baths
2,982 SqFt
Key Details
Sold Price $1,150,000
Property Type Single Family Home
Sub Type Single Family Residence
Listing Status Sold
Purchase Type For Sale
Square Footage 2,982 sqft
Price per Sqft $385
Subdivision Palma Ceia Park
MLS Listing ID TB8313755
Sold Date 12/20/24
Bedrooms 4
Full Baths 3
Half Baths 1
Construction Status Financing,Inspections
HOA Y/N No
Originating Board Stellar MLS
Year Built 2013
Annual Tax Amount $12,483
Lot Size 3,920 Sqft
Acres 0.09
Property Description
A rare find in South Tampa, the perfect blend of spacious single family living with the ease and affordability of a townhome. This
gorgeous home is easily walkable to Roosevelt Elementary, Bayshore Boulevard, and all that Palma Ceia has to offer, including Chill
Bros, Buddy Brew, Byblos, Starbucks, and so much more. Flood zone X, and no rain water or storm surge entered the home through
the recent storms! All that, and a brand new roof will be installed the first week of December! Welcome to this gorgeous home, situated in the heart of Palma Ceia Park. With a welcoming, open floor plan, the first floor boasts rich hardwood floors, a gorgeous 2021 updated kitchen with double ovens, walk-in pantry and stainless appliances, a powder bath, plentiful storage, a convenient office/den, and a comfortable living room. Step through the back door where you will find a cozy outdoor space with easy to maintain turf, gorgeous pavers, and plenty of privacy. Back inside, the upstairs is truly a retreat. The serene primary suite is situated down a hallway set away from the rest of the bedrooms for an ultimate escape, and includes a spacious walk-in closet as well as a truly spa-like updated bath, including soaking tub, walk-in shower, double vanity, and private water closet. All three of the other bedrooms include walk-in closets, with two sharing an updated Jack and Jill bathroom, and the final bedroom has its own updated en suite bath. This home is such a wonderful blend of ease and comfort, truly a remarkable find.
Location
State FL
County Hillsborough
Community Palma Ceia Park
Zoning RM-16
Rooms
Other Rooms Den/Library/Office
Interior
Interior Features Ceiling Fans(s), Kitchen/Family Room Combo, Open Floorplan, PrimaryBedroom Upstairs, Stone Counters, Thermostat, Walk-In Closet(s), Window Treatments
Heating Central, Electric
Cooling Central Air
Flooring Carpet, Ceramic Tile, Wood
Furnishings Unfurnished
Fireplace false
Appliance Built-In Oven, Dishwasher, Dryer, Electric Water Heater, Microwave, Range, Refrigerator, Washer
Laundry Inside, Laundry Room, Upper Level
Exterior
Exterior Feature Lighting, Rain Gutters
Garage Spaces 2.0
Fence Fenced, Wood
Utilities Available BB/HS Internet Available, Cable Connected, Electricity Connected, Natural Gas Available, Phone Available, Public, Sewer Connected, Water Connected
Roof Type Shingle
Porch Rear Porch
Attached Garage true
Garage true
Private Pool No
Building
Lot Description City Limits, Level, Paved
Entry Level Two
Foundation Slab
Lot Size Range 0 to less than 1/4
Sewer Public Sewer
Water Public
Architectural Style Traditional
Structure Type Block,Stucco
New Construction false
Construction Status Financing,Inspections
Schools
Elementary Schools Roosevelt-Hb
Middle Schools Coleman-Hb
High Schools Plant-Hb
Others
Senior Community No
Ownership Fee Simple
Special Listing Condition None
Read Less
Want to know what your home might be worth? Contact us for a FREE valuation!

Our team is ready to help you sell your home for the highest possible price ASAP

© 2024 My Florida Regional MLS DBA Stellar MLS. All Rights Reserved.
Bought with COMPASS FLORIDA, LLC





