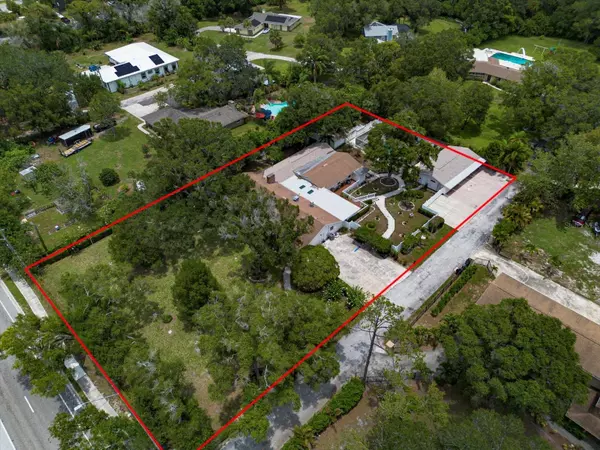$1,145,000
For more information regarding the value of a property, please contact us for a free consultation.
1845 N KEENE RD Clearwater, FL 33755
11 Beds
11 Baths
6,296 SqFt
Key Details
Sold Price $1,145,000
Property Type Single Family Home
Sub Type Single Family Residence
Listing Status Sold
Purchase Type For Sale
Square Footage 6,296 sqft
Price per Sqft $181
Subdivision Pinellas Groves
MLS Listing ID U8212002
Sold Date 12/20/24
Bedrooms 11
Full Baths 11
HOA Y/N No
Originating Board Stellar MLS
Year Built 1966
Annual Tax Amount $7,895
Lot Size 1.100 Acres
Acres 1.1
Property Description
SOLID INVESTMENT OPPORTUNITY FOR SHORT-TERM RENTALS!!! This former 11-bedroom assisted living facility in central Clearwater sits on a 1.1 acre site and includes a large 9-bedroom, 10-bathroom primary house, a detached 2-bedroom, 1-bathroom pool house and large, screened-in pool. Currently zoned Type 1 Rural Residential --- which allows short-term rentals for 10-16+ tenants per Pinellas Municipal Codes --- Buyers can explore the possibility of rezoning the property for use as an assisted living facility, bed & breakfast, residential community home, day care facility, lodge or school (K-8 or 9-12). With over 6000+ SqFt, this 11-bedroom, 11-bathroom estate is conveniently located to near the intersection of Keene Rd & Sunset Pt Dr and is just a short drive from Countryside Mall, downtown Dunedin, downtown Clearwater and minutes from the Clearwater Airpark. CALL TODAY TO SCHEDULE YOUR PERSONAL TOUR OF THE GROUNDS.
Location
State FL
County Pinellas
Community Pinellas Groves
Zoning R-R
Rooms
Other Rooms Bonus Room, Den/Library/Office, Family Room, Florida Room, Formal Dining Room Separate, Formal Living Room Separate, Inside Utility, Storage Rooms
Interior
Interior Features Accessibility Features, Ceiling Fans(s), Primary Bedroom Main Floor, Split Bedroom, Window Treatments
Heating Central
Cooling Central Air
Flooring Ceramic Tile
Furnishings Unfurnished
Fireplace false
Appliance Convection Oven, Dishwasher, Dryer, Range, Range Hood, Washer
Laundry Corridor Access, Inside, Laundry Room
Exterior
Exterior Feature Courtyard, French Doors, Garden, Irrigation System, Lighting, Private Mailbox, Sidewalk, Storage
Fence Vinyl
Pool Child Safety Fence, Gunite, In Ground, Screen Enclosure
Utilities Available BB/HS Internet Available, Cable Available, Electricity Available, Phone Available, Public, Sewer Available, Street Lights, Water Available
View Garden, Pool
Roof Type Shingle
Porch Front Porch, Rear Porch
Garage false
Private Pool Yes
Building
Lot Description City Limits, Landscaped, Level, Near Public Transit, Sidewalk, Street Dead-End, Paved, Private
Story 1
Entry Level One
Foundation Slab
Lot Size Range 1 to less than 2
Sewer Public Sewer
Water Public
Architectural Style Ranch
Structure Type Other,Stucco
New Construction false
Others
Pets Allowed Yes
Senior Community No
Pet Size Extra Large (101+ Lbs.)
Ownership Fee Simple
Acceptable Financing Cash, Conventional, Other, Private Financing Available
Listing Terms Cash, Conventional, Other, Private Financing Available
Num of Pet 10+
Special Listing Condition None
Read Less
Want to know what your home might be worth? Contact us for a FREE valuation!

Our team is ready to help you sell your home for the highest possible price ASAP

© 2025 My Florida Regional MLS DBA Stellar MLS. All Rights Reserved.
Bought with KELLER WILLIAMS REALTY PORTFOL





