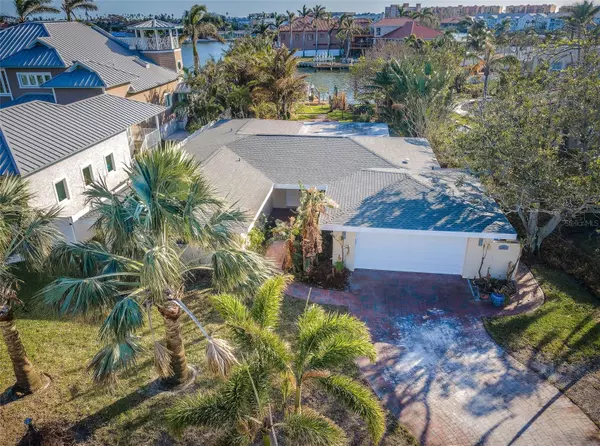$805,000
For more information regarding the value of a property, please contact us for a free consultation.
371 BATH CLUB BLVD N North Redington Beach, FL 33708
4 Beds
4 Baths
2,482 SqFt
Key Details
Sold Price $805,000
Property Type Single Family Home
Sub Type Single Family Residence
Listing Status Sold
Purchase Type For Sale
Square Footage 2,482 sqft
Price per Sqft $324
Subdivision Bath Club Estates 2Nd Add
MLS Listing ID TB8316559
Sold Date 12/20/24
Bedrooms 4
Full Baths 3
Half Baths 1
Construction Status Inspections
HOA Y/N No
Originating Board Stellar MLS
Year Built 1962
Annual Tax Amount $11,684
Lot Size 0.270 Acres
Acres 0.27
Lot Dimensions 51x186
Property Description
LOCATED IN ONE OF TAMPA BAY'S PREMIER BOATING COMMUNTIES, THIS SIZEABLE 4 BEDROOM, 3 ½ BATH, 2482 SQFT RESIDENCE HAS BEEN REMEDIATED (FROM THE EFFECTS OF HURRICANE HELENE) AND IS READY FOR IMMEDIATE RESTORATION. This spacious open plan offers rich marble flooring and wonderful window views of the back yard and waterfront. The large owner's suite, with walk-in closet, enjoys private back yard views of the water. All bedrooms are spacious. Out back, discover a deep and private back yard area with large patio deck and a meandering brick paver walkway to the boat dock. Sturdy dock has very good water depth, a boat lift, and a step-down dock for a jet ski lift. This is a great opportunity to renovate and customize a home in a wonderful neighborhood within a short walking distance of dining, and the powder-soft sands of Redington. Enjoy the lift of both boating and the beach! Dimensions/measurements are estimates. Buyer to verify.
Location
State FL
County Pinellas
Community Bath Club Estates 2Nd Add
Zoning SFR
Direction N
Rooms
Other Rooms Attic, Family Room, Formal Dining Room Separate, Formal Living Room Separate, Inside Utility
Interior
Interior Features Living Room/Dining Room Combo, Open Floorplan, Primary Bedroom Main Floor, Walk-In Closet(s)
Heating Central, Electric
Cooling Central Air
Flooring Marble, Tile
Fireplace false
Appliance None
Laundry Inside, Laundry Room
Exterior
Exterior Feature Irrigation System, Lighting
Parking Features Driveway
Garage Spaces 2.0
Community Features Deed Restrictions, Golf Carts OK, Irrigation-Reclaimed Water, Park, Playground, Tennis Courts
Utilities Available BB/HS Internet Available, Cable Available, Cable Connected, Electricity Available, Electricity Connected, Fire Hydrant, Public, Sewer Available, Sewer Connected, Sprinkler Recycled, Street Lights, Underground Utilities, Water Available, Water Connected
Amenities Available Park, Playground, Tennis Court(s)
Waterfront Description Intracoastal Waterway
View Y/N 1
Water Access 1
Water Access Desc Bay/Harbor,Beach,Canal - Saltwater,Gulf/Ocean,Gulf/Ocean to Bay,Intracoastal Waterway
View Water
Roof Type Shingle
Porch Deck, Front Porch, Patio, Porch, Rear Porch
Attached Garage false
Garage true
Private Pool No
Building
Lot Description Flood Insurance Required, FloodZone, City Limits, In County, Paved
Entry Level One
Foundation Slab
Lot Size Range 1/4 to less than 1/2
Sewer Public Sewer
Water Public
Architectural Style Custom
Structure Type Block,Stucco
New Construction false
Construction Status Inspections
Schools
Elementary Schools Bauder Elementary-Pn
Middle Schools Seminole Middle-Pn
High Schools Seminole High-Pn
Others
Pets Allowed Cats OK, Dogs OK, Yes
Senior Community No
Ownership Fee Simple
Acceptable Financing Cash
Listing Terms Cash
Special Listing Condition None
Read Less
Want to know what your home might be worth? Contact us for a FREE valuation!

Our team is ready to help you sell your home for the highest possible price ASAP

© 2024 My Florida Regional MLS DBA Stellar MLS. All Rights Reserved.
Bought with CENTURY 21 JIM WHITE & ASSOC






