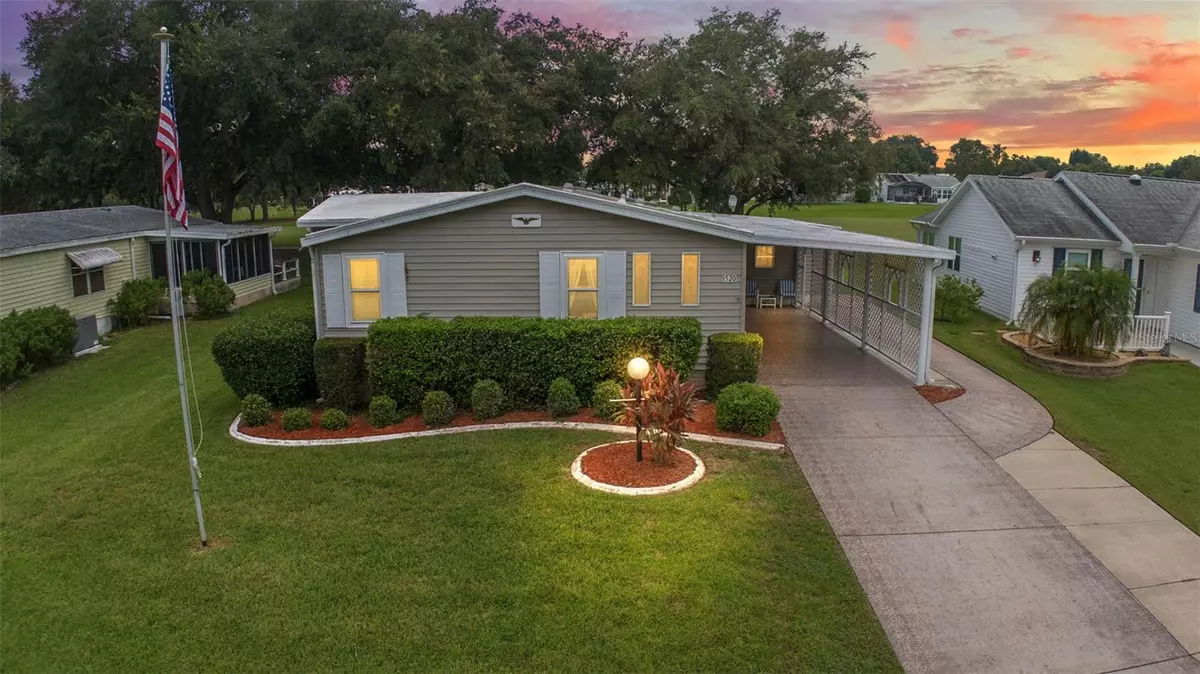$242,500
For more information regarding the value of a property, please contact us for a free consultation.
1520 E SCHWARTZ BLVD The Villages, FL 32159
2 Beds
2 Baths
1,648 SqFt
Key Details
Sold Price $242,500
Property Type Manufactured Home
Sub Type Manufactured Home - Post 1977
Listing Status Sold
Purchase Type For Sale
Square Footage 1,648 sqft
Price per Sqft $147
Subdivision The Villages
MLS Listing ID G5085873
Sold Date 12/20/24
Bedrooms 2
Full Baths 2
HOA Y/N No
Originating Board Stellar MLS
Year Built 1989
Annual Tax Amount $2,149
Lot Size 6,534 Sqft
Acres 0.15
Lot Dimensions 69x94
Property Description
GOLF FRONT, TURNKEY 2/2 manufactured home in the village of Orange Blossom Gardens – situated on the beautiful Orange Blossom Hills Country Club championship golf course! Spanning 1,648 heated square feet, this SPACIOUS home offers a host of upgrades, along with STUNNING VIEWS of the fairway, framed by mature oak trees. As you enter, you are greeted by an OPEN floor plan with VAULTED CEILINGS and beautiful LUXURY VINYL PLANK (LVP) flooring throughout the living and dining areas, while the tiled BONUS ROOM functions as a second living space, ideal for entertaining or watching TV. The eat-in kitchen features white cabinetry, a wall oven and separate cooktop, and a cozy dinette with large windows that bring in plenty of natural light. The spacious primary bedroom is a true retreat, featuring THREE closets and LVP flooring; while the UPDATED en-suite bathroom boasts a tiled WALK-IN TILE SHOWER, dual sinks, and a separate GARDEN TUB, perfect for unwinding after a long day. Additional highlights include an INSIDE LAUNDRY room with built-in storage and a desk area, and three skylights that fill the home with natural light. Step outside to the 12x10 ENCLOSED LANAI, where you can enjoy the beautiful golf course view in comfort year-round. The property also features a golf cart driveway and GOLF CART GARAGE, while the beautifully landscaped grounds enhance the home's curb appeal. A separate STORAGE SHED offers valuable space, and a new water heater was installed in August 2022. This home is being offered TURNKEY (furniture and furnishings included) – with some exclusions – and comes with NO BOND, making it an affordable choice for new owners. Don't miss the opportunity to own this beautifully appointed home in Orange Blossom Gardens with its exceptional golf course views and convenient location – just minutes to Spanish Springs Town Square, Highway 441/27 with endless shopping, dining, medical, banking, and more! CALL TODAY to schedule your private tour or virtual showing and experience all that this wonderful property has to offer!
Location
State FL
County Lake
Community The Villages
Zoning MX-8
Rooms
Other Rooms Florida Room
Interior
Interior Features Ceiling Fans(s), High Ceilings, Living Room/Dining Room Combo, Primary Bedroom Main Floor, Walk-In Closet(s)
Heating Central
Cooling Central Air
Flooring Luxury Vinyl, Tile
Furnishings Turnkey
Fireplace false
Appliance Dishwasher, Dryer, Microwave, Range, Refrigerator, Washer
Laundry Inside, Laundry Room
Exterior
Exterior Feature Lighting, Rain Gutters
Parking Features Covered, Driveway, Golf Cart Garage, Golf Cart Parking
Garage Spaces 1.0
Community Features Community Mailbox, Deed Restrictions, Golf Carts OK, Park, Playground, Racquetball, Special Community Restrictions
Utilities Available Public
Amenities Available Clubhouse, Fence Restrictions, Golf Course, Playground, Pool, Racquetball, Recreation Facilities, Shuffleboard Court
View Golf Course, Trees/Woods
Roof Type Metal
Porch Enclosed, Rear Porch
Attached Garage true
Garage true
Private Pool No
Building
Lot Description Landscaped, On Golf Course
Story 1
Entry Level One
Foundation Crawlspace
Lot Size Range 0 to less than 1/4
Sewer Public Sewer
Water Public
Structure Type Vinyl Siding,Wood Frame
New Construction false
Others
Pets Allowed Breed Restrictions
Senior Community Yes
Ownership Fee Simple
Monthly Total Fees $195
Acceptable Financing Cash, Conventional, FHA, VA Loan
Listing Terms Cash, Conventional, FHA, VA Loan
Special Listing Condition None
Read Less
Want to know what your home might be worth? Contact us for a FREE valuation!

Our team is ready to help you sell your home for the highest possible price ASAP

© 2025 My Florida Regional MLS DBA Stellar MLS. All Rights Reserved.
Bought with FUTURE HOME REALTY INC





