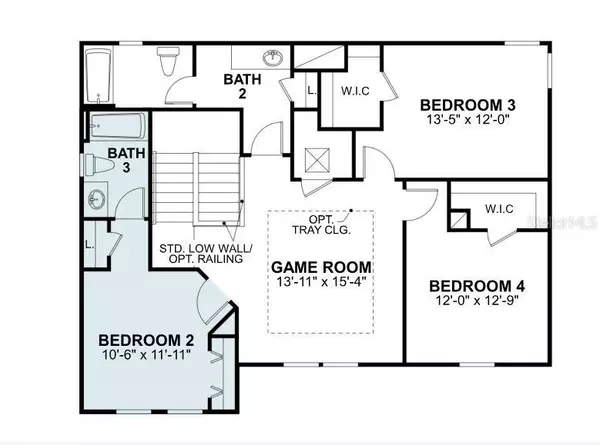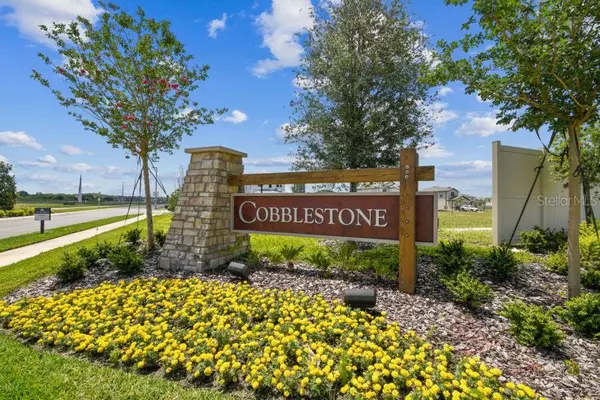$505,000
For more information regarding the value of a property, please contact us for a free consultation.
2530 SUNNY PEBBLE LOOP Zephyrhills, FL 33540
4 Beds
4 Baths
2,848 SqFt
Key Details
Sold Price $505,000
Property Type Single Family Home
Sub Type Single Family Residence
Listing Status Sold
Purchase Type For Sale
Square Footage 2,848 sqft
Price per Sqft $177
Subdivision Cobblestone
MLS Listing ID T3528204
Sold Date 12/17/24
Bedrooms 4
Full Baths 3
Half Baths 1
HOA Fees $13/ann
HOA Y/N Yes
Originating Board Stellar MLS
Year Built 2024
Annual Tax Amount $2,283
Lot Size 5,662 Sqft
Acres 0.13
Property Description
Under Construction. Welcome to 2530 Sunny Pebble Loop in Zephyrhills, FL! This stunning 2-story house is now available for sale, offering a perfect blend of modern design and comfort. Located in a peaceful neighborhood, this new construction home built by M/I Homes is sure to impress.
Spanning 2,848 square feet, this spacious abode boasts 4 bedrooms and 3.5 bathrooms, providing ample space for families of all sizes. The interior is thoughtfully designed with an open concept layout, creating a seamless flow from room to room. Natural light floods through the large windows, adding a bright and airy feel to the entire space.
The kitchen is a true gourmet's delight, featuring sleek countertops, high-end stainless steel appliances, and ample storage space. Whether you're a professional chef or enjoy cooking for your loved ones, this kitchen is sure to satisfy all your culinary desires. The bathrooms are elegantly designed, with modern fixtures and finishes.
Pamper yourself in the spa-like owner's bathroom, complete with a luxurious soaking tub and a separate walk-in shower. The additional bathrooms are equally well-appointed, ensuring convenience for all residents and guests.
Each bedroom offers a peaceful oasis for relaxation with plenty of room for personalization. Whether you need a dedicated home office, a cozy nursery, or a stylish guest room, this house can accommodate your every need.
Step outside and discover the beautiful outdoor space this property offers. The backyard provides a private retreat, perfect for outdoor entertaining or simply unwinding after a long day. With a well-maintained lawn and plenty of room for outdoor furniture, you can create your own personal oasis.
Ideally located in Zephyrhills, this home offers a convenient lifestyle with easy access to nearby amenities. Enjoy shopping, dining, and entertainment options just moments away. For outdoor enthusiasts, numerous parks and recreational areas are within close proximity, providing endless opportunities for active pursuits.
Location
State FL
County Pasco
Community Cobblestone
Zoning MPUD
Interior
Interior Features In Wall Pest System, Living Room/Dining Room Combo, Open Floorplan, Pest Guard System, Primary Bedroom Main Floor, Split Bedroom, Stone Counters, Thermostat, Walk-In Closet(s), Window Treatments
Heating Central
Cooling Central Air
Flooring Carpet, Ceramic Tile
Fireplace false
Appliance Built-In Oven, Cooktop, Dishwasher, Disposal, Dryer, Exhaust Fan, Microwave, Refrigerator, Washer
Laundry Inside
Exterior
Exterior Feature Irrigation System, Sidewalk, Sliding Doors
Garage Spaces 2.0
Utilities Available Cable Available, Cable Connected
Roof Type Shingle
Attached Garage true
Garage true
Private Pool No
Building
Entry Level Two
Foundation Slab
Lot Size Range 0 to less than 1/4
Builder Name MI HOMES
Sewer Public Sewer
Water Public
Structure Type Block,Stucco
New Construction true
Schools
Elementary Schools Chester W Taylor Elemen-Po
Middle Schools Raymond B Stewart Middle-Po
High Schools Zephryhills High School-Po
Others
Pets Allowed Yes
Senior Community No
Ownership Fee Simple
Monthly Total Fees $13
Acceptable Financing Cash, Conventional, FHA, VA Loan
Membership Fee Required Required
Listing Terms Cash, Conventional, FHA, VA Loan
Special Listing Condition None
Read Less
Want to know what your home might be worth? Contact us for a FREE valuation!

Our team is ready to help you sell your home for the highest possible price ASAP

© 2024 My Florida Regional MLS DBA Stellar MLS. All Rights Reserved.
Bought with DALTON WADE INC






