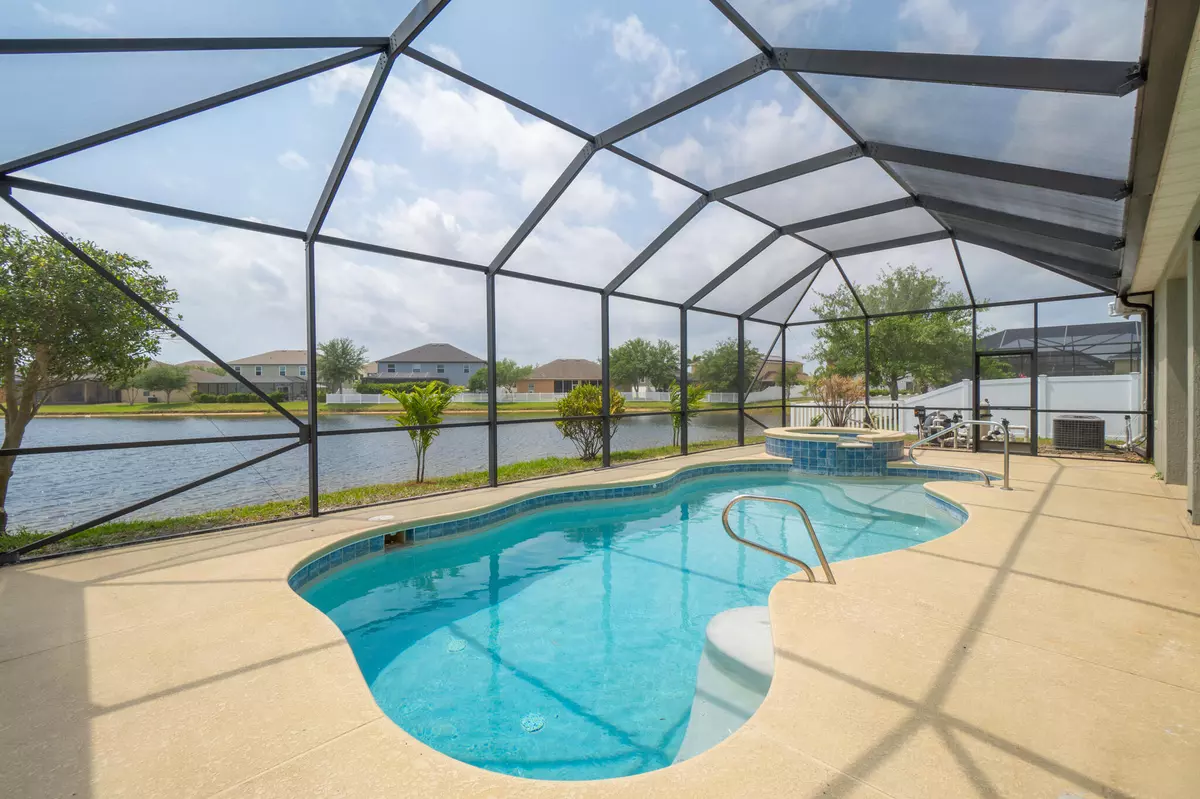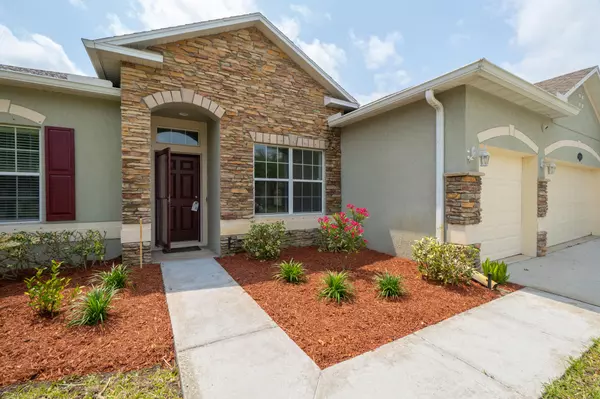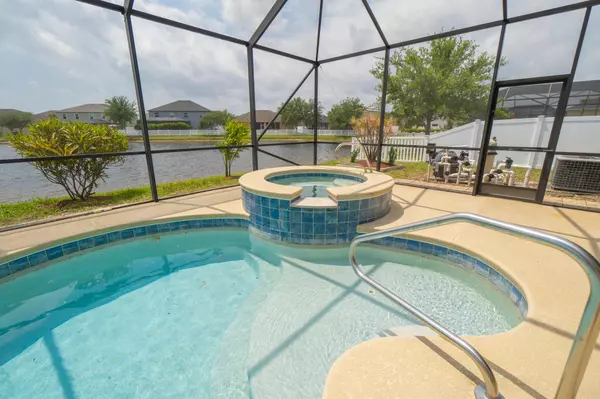$495,000
For more information regarding the value of a property, please contact us for a free consultation.
3251 Charon AVE Melbourne, FL 32904
4 Beds
3 Baths
2,388 SqFt
Key Details
Sold Price $495,000
Property Type Single Family Home
Sub Type Single Family Residence
Listing Status Sold
Purchase Type For Sale
Square Footage 2,388 sqft
Price per Sqft $207
Subdivision Crystal Lakes West
MLS Listing ID 1023362
Sold Date 12/16/24
Style Contemporary
Bedrooms 4
Full Baths 3
HOA Fees $58/qua
HOA Y/N Yes
Total Fin. Sqft 2388
Originating Board Space Coast MLS (Space Coast Association of REALTORS®)
Year Built 2011
Annual Tax Amount $5,873
Tax Year 2023
Lot Size 9,148 Sqft
Acres 0.21
Property Description
This property is under contract with a 72-Hour Kick-Out Clause which allows the seller to accept offers without a sales contingency. NEW ROOF INSTALLED NOV 2024!!! Seller is NEGOTIABLE!!!
Enjoy the Florida lifestyle in this lovely POOL/SPA home with a fabulous LAKEFRONT view! Located in the desirable neighborhood of Crystal Lake in West Melbourne, this 4 bedroom, 3 bath, 3-car garage home boasts NEW interior paint and is surrounded by lush landscaping, not to mention a BRAND NEW pool automation system! With ample living area space and a gourmet eat-in kitchen, it's perfect for entertaining family & friends! Plus the flex room up front can be used as an office space or extra sitting area! The large pool deck and outside patio area provide plenty of space for outdoor fun! This is a MUST-SEE home that won't last!
Location
State FL
County Brevard
Area 331 - West Melbourne
Direction From N Wickham Rd and Minton Rd to Burdock Ave Continue on Burdock Ave. Take Wreath St to Charon Ave
Interior
Interior Features Breakfast Bar, Breakfast Nook, Ceiling Fan(s), Guest Suite, His and Hers Closets, Open Floorplan, Pantry, Primary Bathroom - Tub with Shower, Primary Downstairs, Smart Thermostat, Walk-In Closet(s)
Heating Central
Cooling Central Air
Flooring Carpet, Tile
Furnishings Unfurnished
Appliance Dishwasher, Disposal, Dryer, Electric Oven, Electric Range, Microwave, Washer
Laundry In Unit
Exterior
Exterior Feature Storm Shutters
Parking Features Attached
Garage Spaces 3.0
Pool In Ground, Screen Enclosure
Utilities Available Cable Available, Electricity Connected, Sewer Connected, Water Connected
Amenities Available Gated, Playground
View Lake, Pool, Water
Roof Type Shingle
Present Use Residential,Single Family
Street Surface Asphalt
Accessibility Accessible Bedroom, Accessible Central Living Area, Accessible Closets, Accessible Common Area, Accessible Full Bath, Accessible Kitchen, Adaptable Bathroom Walls, Central Living Area, Visitor Bathroom
Porch Covered, Deck, Porch, Screened
Road Frontage Private Road
Garage Yes
Private Pool Yes
Building
Lot Description Sprinklers In Front, Sprinklers In Rear
Faces East
Story 1
Sewer Public Sewer
Water Public
Architectural Style Contemporary
Level or Stories One
New Construction No
Schools
Elementary Schools Meadowlane
High Schools Melbourne
Others
HOA Name Leland Management
HOA Fee Include Trash
Senior Community No
Tax ID 28-36-13-01-00000.0-0157.00
Security Features Security Gate
Acceptable Financing Cash, Conventional, FHA
Listing Terms Cash, Conventional, FHA
Special Listing Condition Standard
Read Less
Want to know what your home might be worth? Contact us for a FREE valuation!

Our team is ready to help you sell your home for the highest possible price ASAP

Bought with Dale Sorensen Real Estate Inc.





