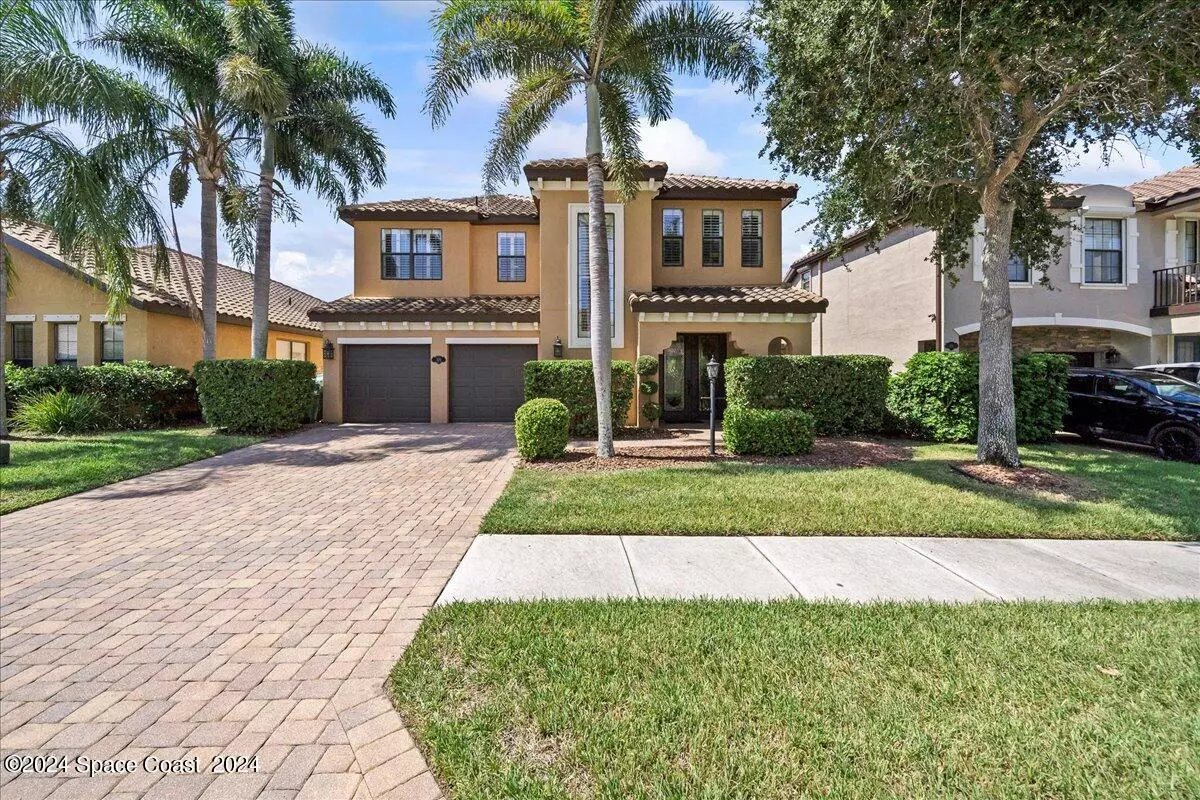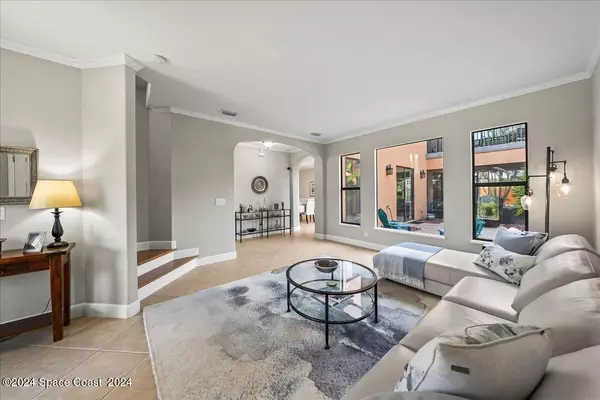$764,990
For more information regarding the value of a property, please contact us for a free consultation.
379 Montecito DR Satellite Beach, FL 32937
4 Beds
3 Baths
3,100 SqFt
Key Details
Sold Price $764,990
Property Type Single Family Home
Sub Type Single Family Residence
Listing Status Sold
Purchase Type For Sale
Square Footage 3,100 sqft
Price per Sqft $246
Subdivision Montecito Phase 1A
MLS Listing ID 1022754
Sold Date 12/13/24
Style Spanish
Bedrooms 4
Full Baths 2
Half Baths 1
HOA Fees $85/qua
HOA Y/N Yes
Total Fin. Sqft 3100
Originating Board Space Coast MLS (Space Coast Association of REALTORS®)
Year Built 2007
Annual Tax Amount $14,458
Tax Year 2022
Lot Size 6,098 Sqft
Acres 0.14
Property Description
Welcome to your dream home in the exclusive Montecito community of Satellite Beach. This stunning 4-BD, 2.5-BA residence offers 3,100 sq ft of refined coastal living. Designed w/ both relaxation & entertainment in mind, the open-concept living spaces are filled with natural light, creating a warm and welcoming atmosphere. Recent updates ensure comfort and modern convenience, including a new water heater (Dec 2023) & HVAC (May 2021) entire interior repainted (including trim). The kitchen, equipped with quartz countertops, freshly painted cabinets & updated hardware brings a new sense of brightness. Step outside to a private backyard oasis, complete w/ a sparkling pool w/ new LED lights, ideal for Florida's warm days. This meticulously maintained home blends luxury, location, and lifestyle—don't miss the chance to make it yours!Feature sheet attached with ALL. Ceilings just painted same color throughout first floor September 2024.
Location
State FL
County Brevard
Area 381 - N Satellite Beach
Direction 1 mile south of Pineda Causeway on South Patrick heading south turn east into Community, first right and home is on your right around the bend.
Interior
Interior Features Breakfast Bar, Butler Pantry, Ceiling Fan(s), Eat-in Kitchen, His and Hers Closets, Open Floorplan, Primary Bathroom -Tub with Separate Shower, Split Bedrooms, Walk-In Closet(s)
Heating Central, Electric
Cooling Central Air, Electric
Flooring Tile, Wood
Furnishings Unfurnished
Appliance Dishwasher, Disposal, Electric Cooktop, Electric Oven, Microwave, Refrigerator, Water Softener Owned
Laundry Electric Dryer Hookup, Sink, Upper Level, Washer Hookup
Exterior
Exterior Feature Balcony, Courtyard, Storm Shutters
Parking Features Attached, Garage, Garage Door Opener
Garage Spaces 2.0
Fence Back Yard, Block, Fenced, Wrought Iron
Pool Electric Heat, Heated, In Ground, Salt Water
Utilities Available Cable Connected, Electricity Connected, Sewer Connected, Water Connected
Amenities Available Clubhouse, Fitness Center, Gated, Maintenance Grounds, Management - Off Site, Playground
Roof Type Tile
Present Use Residential,Single Family
Street Surface Paved
Porch Covered, Screened, Side Porch
Garage Yes
Private Pool Yes
Building
Lot Description Sprinklers In Front, Sprinklers In Rear
Faces North
Story 2
Sewer Public Sewer
Water Public
Architectural Style Spanish
New Construction No
Schools
Elementary Schools Sea Park
High Schools Satellite
Others
HOA Name Montecito of Brevard HOA
HOA Fee Include Maintenance Grounds,Security
Senior Community No
Tax ID 26-37-26-32-00000.0-0084.00
Security Features Closed Circuit Camera(s),Security Gate,Smoke Detector(s)
Acceptable Financing Cash, Conventional, VA Loan
Listing Terms Cash, Conventional, VA Loan
Special Listing Condition Standard
Read Less
Want to know what your home might be worth? Contact us for a FREE valuation!

Our team is ready to help you sell your home for the highest possible price ASAP

Bought with RE/MAX Elite





