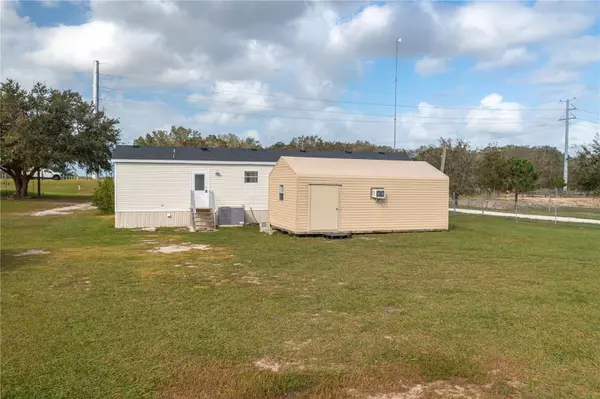$189,000
For more information regarding the value of a property, please contact us for a free consultation.
1540 BROOKE RD Fort Meade, FL 33841
3 Beds
2 Baths
1,320 SqFt
Key Details
Sold Price $189,000
Property Type Manufactured Home
Sub Type Manufactured Home - Post 1977
Listing Status Sold
Purchase Type For Sale
Square Footage 1,320 sqft
Price per Sqft $143
Subdivision Brooke Meadows
MLS Listing ID P4932406
Sold Date 12/06/24
Bedrooms 3
Full Baths 2
Construction Status Appraisal,Financing,Inspections
HOA Y/N No
Originating Board Stellar MLS
Year Built 2004
Annual Tax Amount $679
Lot Size 0.920 Acres
Acres 0.92
Property Description
Discover this beautifully remodeled mobile home situated on nearly an acre of land. The property features a completed fence around the property line. This home has undergone extensive renovations, including water-resistant flooring, crown molding, and fresh paint throughout. and newly remodeled bathrooms. This home has plenty of storage and a private laundry room.
The kitchen has been updated with state-of-the-art cabinets, appliances, and countertops, enhancing both style and functionality. The open floor plan creates a spacious and inviting atmosphere. Originally a 4-bedroom, 2-bathroom layout, the owners have reconfigured it to a 3-bedroom, 2-bathroom design to accommodate a larger bedroom or office space.
There is a workshop, and a shed located at the rear of the property. Experience the best of country living while being just 20 minutes away from shopping, dining, and medical facilities.
Location
State FL
County Polk
Community Brooke Meadows
Rooms
Other Rooms Inside Utility
Interior
Interior Features Cathedral Ceiling(s), Ceiling Fans(s), Crown Molding, High Ceilings, Open Floorplan, Split Bedroom, Thermostat, Walk-In Closet(s), Window Treatments
Heating Electric
Cooling Central Air
Flooring Laminate
Fireplace false
Appliance Dryer, Microwave, Range, Range Hood, Refrigerator, Washer
Laundry Laundry Room
Exterior
Exterior Feature Private Mailbox, Storage
Utilities Available Cable Available, Electricity Connected, Fiber Optics
Roof Type Shingle
Garage false
Private Pool No
Building
Entry Level One
Foundation Other
Lot Size Range 1/2 to less than 1
Sewer Septic Tank
Water Well
Structure Type Vinyl Siding
New Construction false
Construction Status Appraisal,Financing,Inspections
Others
Senior Community No
Ownership Fee Simple
Acceptable Financing Cash, Conventional, FHA, VA Loan
Listing Terms Cash, Conventional, FHA, VA Loan
Special Listing Condition None
Read Less
Want to know what your home might be worth? Contact us for a FREE valuation!

Our team is ready to help you sell your home for the highest possible price ASAP

© 2024 My Florida Regional MLS DBA Stellar MLS. All Rights Reserved.
Bought with 54 REALTY LLC






