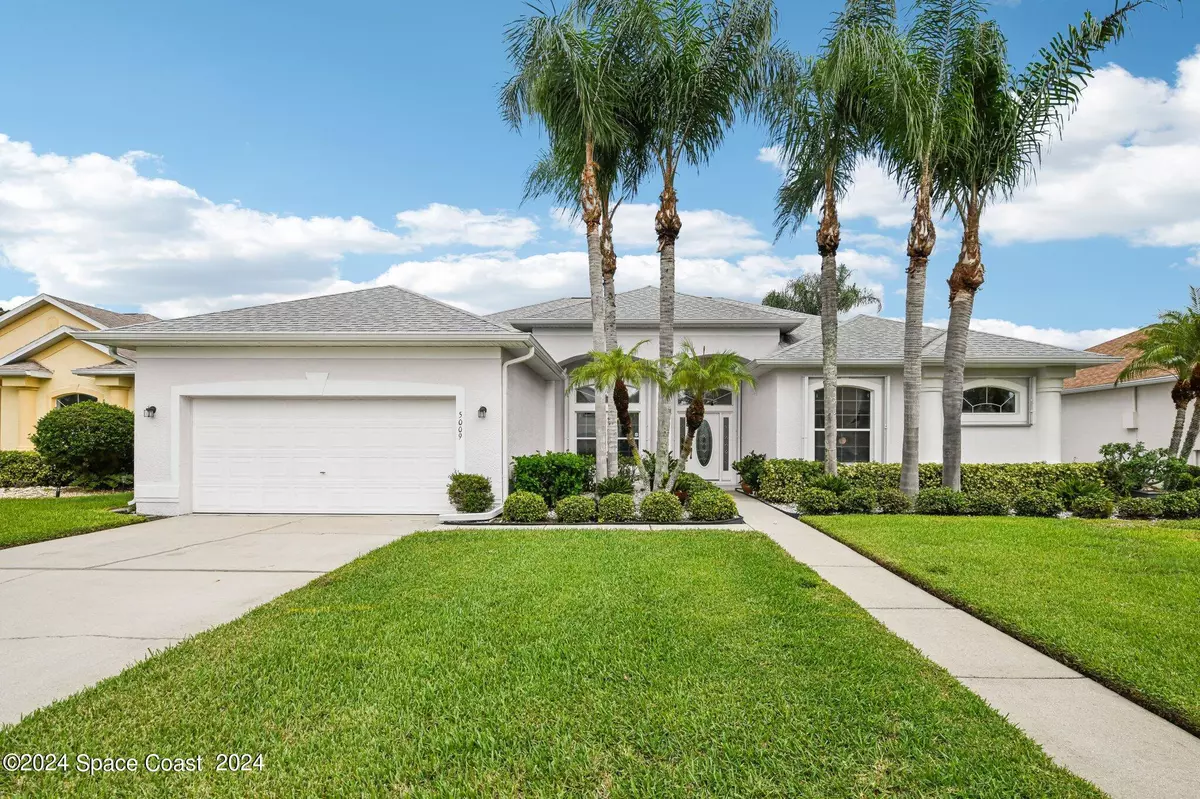$567,000
For more information regarding the value of a property, please contact us for a free consultation.
5009 Wexford DR Rockledge, FL 32955
4 Beds
2 Baths
2,253 SqFt
Key Details
Sold Price $567,000
Property Type Single Family Home
Sub Type Single Family Residence
Listing Status Sold
Purchase Type For Sale
Square Footage 2,253 sqft
Price per Sqft $251
Subdivision Bennington Phase 2 Plat Of Viera N Pud Tract E
MLS Listing ID 1024702
Sold Date 12/04/24
Style Ranch
Bedrooms 4
Full Baths 2
HOA Fees $14/ann
HOA Y/N Yes
Total Fin. Sqft 2253
Originating Board Space Coast MLS (Space Coast Association of REALTORS®)
Year Built 2002
Annual Tax Amount $3,511
Tax Year 2023
Lot Size 8,712 Sqft
Acres 0.2
Property Description
This beautifully maintained Lakefront home is a little different from the rest. Why? It has been loved and cared for by its original owners. This one checks so many boxes. Quality construction, amazing neighborhood, walking distance to an A Rated Elementary School, incredible lake view and meticulously maintained is just the start for this wonderful home. The versatile split floor plan is filled with natural light and will easily accommodate a family and a home office. With easy access and open to the family room & breakfast nook, the kitchen offers ample space for daily activities and entertaining. Enjoy the lake views throughout the home as well as from your primary suite. Roof '18, AC '18, Accordion Hurricane Shutters '21 PLUS A HOME WARRANTY. If this one falls into your search criteria it's a must-see!
Location
State FL
County Brevard
Area 216 - Viera/Suntree N Of Wickham
Direction From Murrell go east on Clubhouse to Right into Bennington. Right on Wexford.
Interior
Interior Features Eat-in Kitchen, Kitchen Island, Split Bedrooms
Heating Central, Electric
Cooling Central Air, Electric
Flooring Tile, Vinyl
Furnishings Unfurnished
Appliance Disposal, Dryer, Electric Range, Microwave, Refrigerator, Washer
Laundry In Unit
Exterior
Exterior Feature Storm Shutters
Parking Features Attached, Garage
Garage Spaces 2.0
Pool In Ground, Screen Enclosure, Waterfall
Utilities Available Cable Available, Electricity Connected, Sewer Connected, Water Connected
View Lake, Water
Roof Type Shingle
Present Use Residential,Single Family
Street Surface Asphalt
Porch Screened
Garage Yes
Private Pool Yes
Building
Lot Description Sprinklers In Front, Sprinklers In Rear
Faces West
Story 1
Sewer Public Sewer
Water Public
Architectural Style Ranch
Level or Stories One
New Construction No
Schools
Elementary Schools Williams
High Schools Viera
Others
Pets Allowed Yes
HOA Name Viera East Villages
Senior Community No
Tax ID 25-36-27-53-00003.0-0016.00
Security Features Security System Owned
Acceptable Financing Cash, Conventional, FHA, VA Loan
Listing Terms Cash, Conventional, FHA, VA Loan
Special Listing Condition Standard
Read Less
Want to know what your home might be worth? Contact us for a FREE valuation!

Our team is ready to help you sell your home for the highest possible price ASAP

Bought with Better Homes & Gardens RE Star






