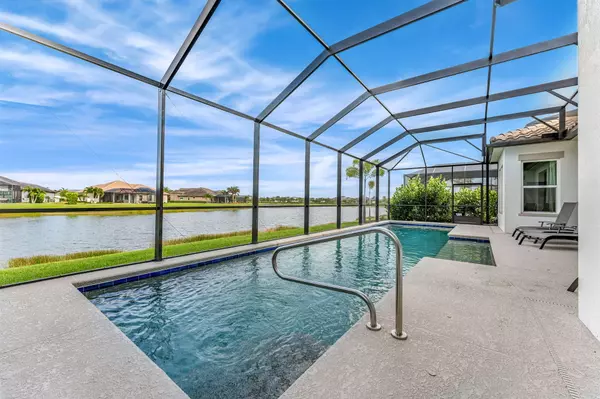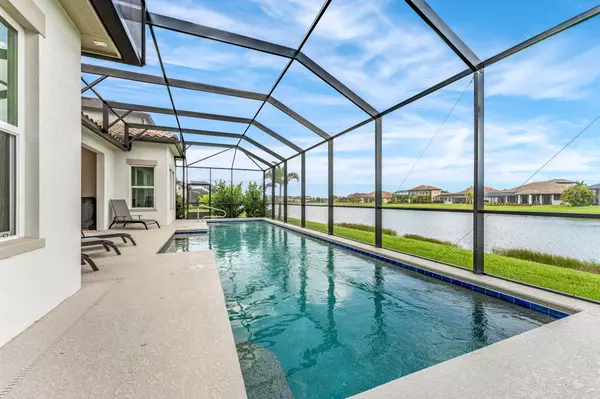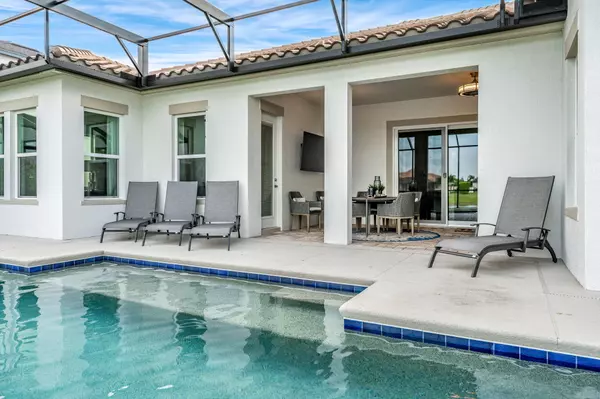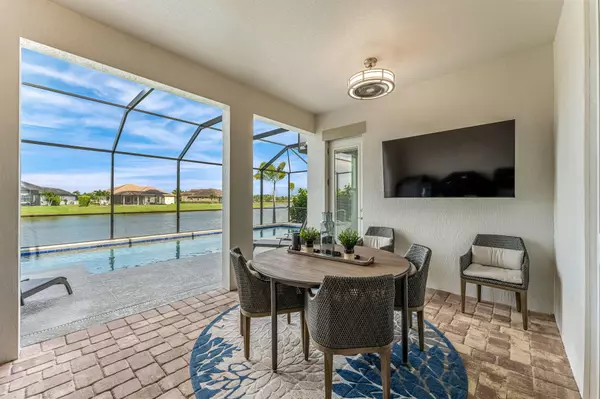$960,000
For more information regarding the value of a property, please contact us for a free consultation.
8185 Lyside DR Melbourne, FL 32940
4 Beds
3 Baths
2,919 SqFt
Key Details
Sold Price $960,000
Property Type Single Family Home
Sub Type Single Family Residence
Listing Status Sold
Purchase Type For Sale
Square Footage 2,919 sqft
Price per Sqft $328
Subdivision Reeling Park
MLS Listing ID 1016447
Sold Date 11/27/24
Bedrooms 4
Full Baths 3
HOA Fees $40/qua
HOA Y/N Yes
Total Fin. Sqft 2919
Originating Board Space Coast MLS (Space Coast Association of REALTORS®)
Year Built 2022
Annual Tax Amount $9,064
Tax Year 2023
Lot Size 7,405 Sqft
Acres 0.17
Property Description
Welcome to your dream home, a 2022-constructed, customized lakefront residence. This sophisticated haven features 4 bdrms, a private office w/ a separate entrance & 3 full baths. You'll love the hurricane impact windows throughout the open floor plan, boasting a family room w/ an extended built-in electric fireplace & large granite kitchen island that seamlessly connects to the screen-enclosed saltwater pool. This home begs you to host gatherings from the kitchen to living space to the extended dining room w/ lake views. The owner's suite is a true retreat w/ its sitting area facing the water to start your day. Imagine relaxing on the pool lounging bench or watching game days on the patio TV, enjoying the perfect blend of indoor/outdoor living. The front courtyard is a private retreat, w/ breathtaking sunset views around the fire pit. This home is the ultimate entertainer's dream, designed for creating unforgettable memories, w/ a central location to all our area has to offer!
Location
State FL
County Brevard
Area 217 - Viera West Of I 95
Direction I-95 N/S to exit 188 for FL-404 toward Pineda Causeway/Patrick AFB/Satellite Beach Use the left lane to turn slightly left onto the ramp for Pineda Cswy W Turn left onto FL-404 Continue straight onto Pineda Cswy Turn Right onto Lake Andrew Drive 1.5 mi Turn left onto Ribera Dr. 0.3 mi Turn right onto Lyside Drive Destination will be on the right
Interior
Interior Features Ceiling Fan(s), Entrance Foyer, Kitchen Island, Open Floorplan, Primary Bathroom - Shower No Tub, Smart Thermostat, Split Bedrooms, Vaulted Ceiling(s), Walk-In Closet(s), Wet Bar
Heating Central, Electric
Cooling Central Air, Electric
Flooring Tile
Fireplaces Number 1
Fireplaces Type Electric
Furnishings Unfurnished
Fireplace Yes
Appliance Dishwasher, Disposal, Dryer, Gas Range, Gas Water Heater, Microwave, Refrigerator, Tankless Water Heater, Washer
Laundry Electric Dryer Hookup, Washer Hookup
Exterior
Exterior Feature Courtyard
Parking Features Attached, Garage, Garage Door Opener
Garage Spaces 2.0
Pool In Ground, Salt Water
Utilities Available Cable Connected, Electricity Connected, Natural Gas Connected, Sewer Connected, Water Connected
Amenities Available Basketball Court, Clubhouse, Maintenance Grounds, Management - Full Time, Park, Pickleball, Tennis Court(s), Other
View Lake, Water
Roof Type Tile
Present Use Residential,Single Family
Porch Covered, Patio, Porch, Screened
Garage Yes
Private Pool Yes
Building
Lot Description Sprinklers In Front, Sprinklers In Rear
Faces West
Story 1
Sewer Public Sewer
Water Public
Level or Stories One
New Construction No
Schools
High Schools Viera
Others
Pets Allowed Yes
HOA Name Fairway Management
HOA Fee Include Cable TV,Internet,Trash
Senior Community No
Tax ID 26-36-21-Xi-0000v.0-0009.00
Acceptable Financing Cash, Conventional, VA Loan
Listing Terms Cash, Conventional, VA Loan
Special Listing Condition Standard
Read Less
Want to know what your home might be worth? Contact us for a FREE valuation!

Our team is ready to help you sell your home for the highest possible price ASAP

Bought with RE/MAX Aerospace Realty





