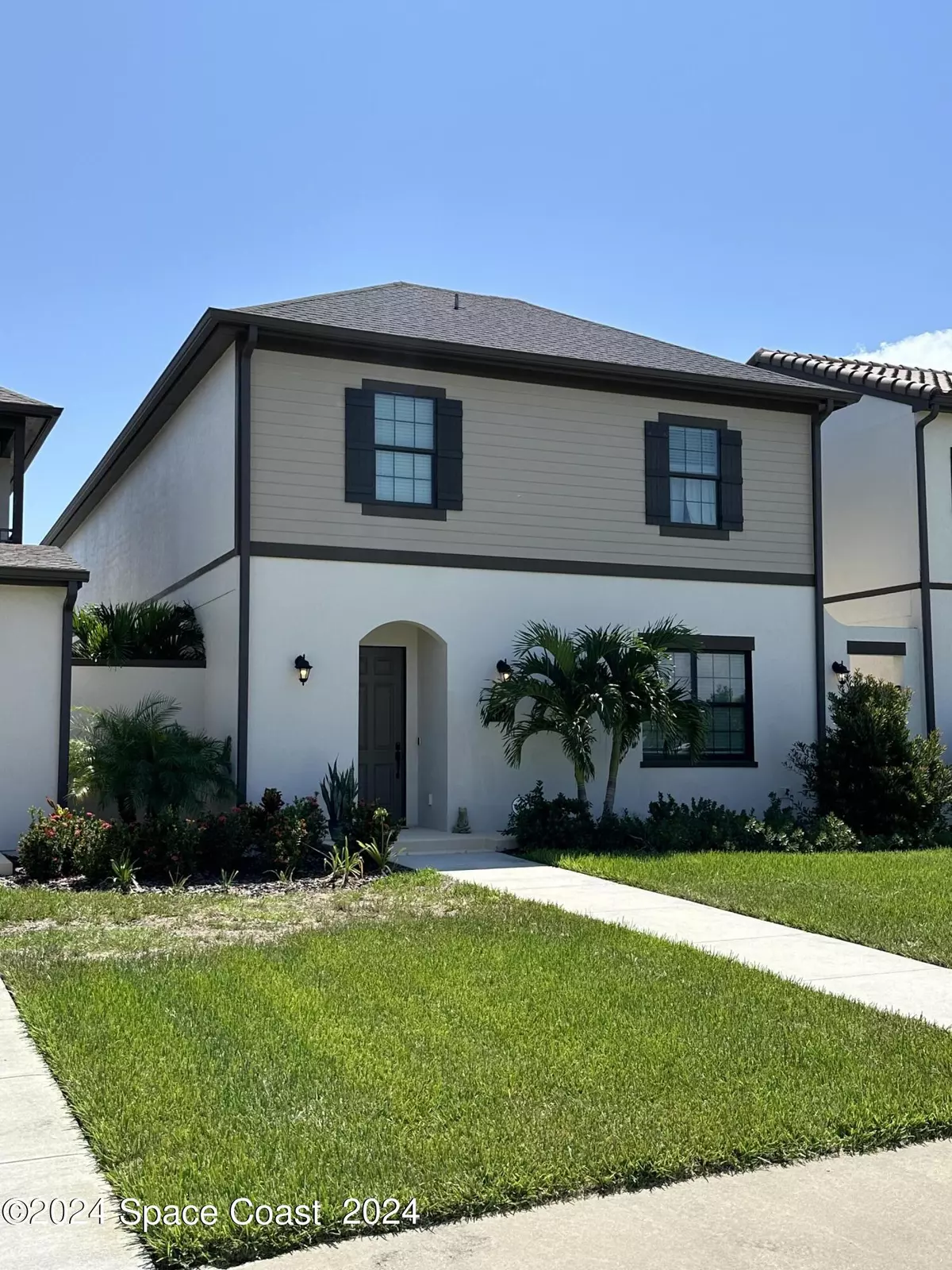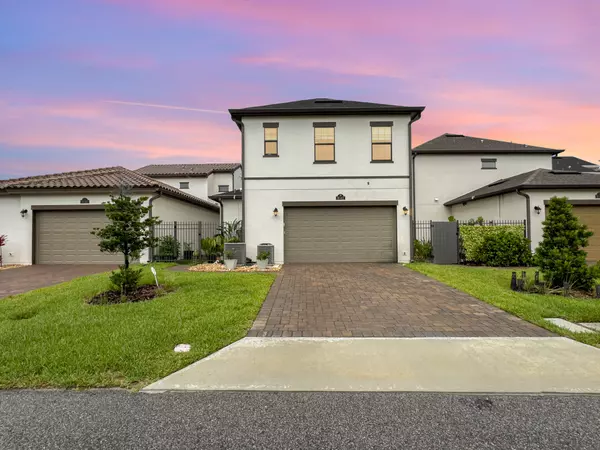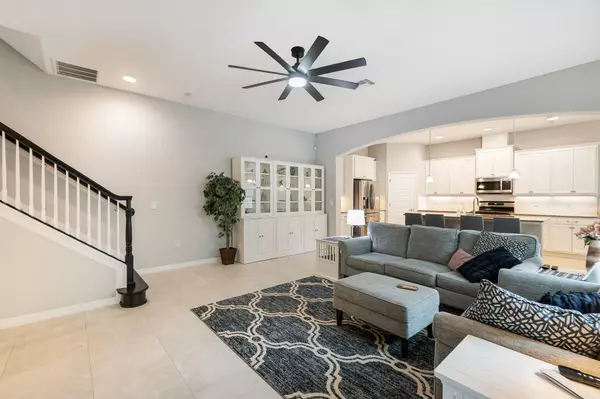$650,000
For more information regarding the value of a property, please contact us for a free consultation.
8142 Rungsted LN Melbourne, FL 32940
5 Beds
5 Baths
2,908 SqFt
Key Details
Sold Price $650,000
Property Type Single Family Home
Sub Type Single Family Residence
Listing Status Sold
Purchase Type For Sale
Square Footage 2,908 sqft
Price per Sqft $223
Subdivision Reeling Park
MLS Listing ID 1021458
Sold Date 11/26/24
Bedrooms 5
Full Baths 4
Half Baths 1
HOA Fees $195/qua
HOA Y/N Yes
Total Fin. Sqft 2908
Originating Board Space Coast MLS (Space Coast Association of REALTORS®)
Year Built 2022
Annual Tax Amount $6,162
Tax Year 2022
Lot Size 3,920 Sqft
Acres 0.09
Property Description
Welcome to your dream home! Built in 2022, this exquisite 5-bedroom, 4.5-bathroom two-story residence is located in the desirable West Viera, just steps away from the clubhouse. This home offers a perfect blend of modern luxury and functional design. Spacious Open Floor Plan: Kitchen overlooks the living room, providing a seamless flow for entertaining & family gatherings. Gourmet Kitchen: Featuring upgraded granite countertops, stainless steel appliances, a gas range, & an oversized deep stainless steel sink. Under-cabinet lighting & an island perfect for casual dining. The home offers abundant storage options. The primary bedroom features a private balcony & an oversized bathroom w/ a separate tub / tiled shower, offering a serene retreat. Enjoy the tranquility of a fenced-in paver courtyard, ideal for outdoor relaxation & entertaining. Situated in Viera; easy access to community amenities & a vibrant lifestyle!
Location
State FL
County Brevard
Area 217 - Viera West Of I 95
Direction I-95 to Exit 191 Heading West on Wickham Road- Left onto Stadium Park Way. Left on Reeling Circle.
Interior
Interior Features Breakfast Bar, Built-in Features, Ceiling Fan(s), Eat-in Kitchen, Guest Suite, In-Law Floorplan, Jack and Jill Bath, Open Floorplan, Pantry, Primary Bathroom -Tub with Separate Shower, Split Bedrooms, Walk-In Closet(s)
Heating Central
Cooling Central Air, Electric
Flooring Carpet, Tile
Furnishings Unfurnished
Appliance Dishwasher, Disposal, Electric Water Heater, Gas Cooktop, Microwave, Refrigerator
Laundry Upper Level
Exterior
Exterior Feature ExteriorFeatures
Parking Features Attached, Garage, Garage Door Opener
Garage Spaces 2.0
Fence Full
Pool In Ground
Utilities Available Electricity Available, Sewer Connected, Water Connected
Amenities Available Basketball Court, Children's Pool, Clubhouse, Fitness Center, Playground, Tennis Court(s)
Roof Type Shingle
Present Use Residential,Single Family
Street Surface Asphalt
Porch Covered, Side Porch
Road Frontage City Street
Garage Yes
Building
Lot Description Zero Lot Line
Faces West
Story 2
Sewer Public Sewer
Water Public
New Construction No
Schools
Elementary Schools Quest
High Schools Viera
Others
HOA Name Fairway Management
Senior Community No
Tax ID 26-36-16-51-000o1.0-0002.00
Acceptable Financing Cash, Conventional, VA Loan
Listing Terms Cash, Conventional, VA Loan
Special Listing Condition Standard
Read Less
Want to know what your home might be worth? Contact us for a FREE valuation!

Our team is ready to help you sell your home for the highest possible price ASAP

Bought with Ellingson Properties





