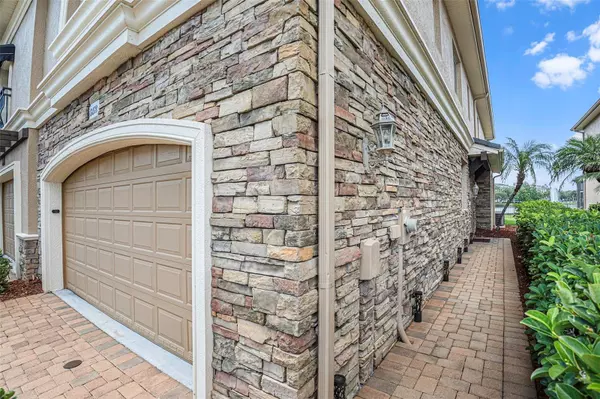$740,000
For more information regarding the value of a property, please contact us for a free consultation.
652 SAXONY BLVD Saint Petersburg, FL 33716
3 Beds
4 Baths
2,982 SqFt
Key Details
Sold Price $740,000
Property Type Townhouse
Sub Type Townhouse
Listing Status Sold
Purchase Type For Sale
Square Footage 2,982 sqft
Price per Sqft $248
Subdivision Saxony Place At Carillon
MLS Listing ID T3530607
Sold Date 11/21/24
Bedrooms 3
Full Baths 3
Half Baths 1
Construction Status Inspections
HOA Fees $525/mo
HOA Y/N Yes
Originating Board Stellar MLS
Year Built 2005
Annual Tax Amount $7,681
Lot Size 5,227 Sqft
Acres 0.12
Property Description
Discover in the heart of Carillon Park the epitome of luxury and serenity with this stunning Mediterranean townhome in the prestigious gated community of Saxony Place. Built with meticulous attention to detail, this residence is perfect for the discerning buyer seeking quality and value. Located within reach of all things amazing and fun in the Tampa Bay area. Step inside this exquisite home with designer finishes and an accommodating floor plan with just the right mix of formal and open to fit the modern lifestyle. The chef's kitchen is equipped with top-of-the-line stainless steel appliances, double built-in ovens with cooktop, and elegant hardwood cabinets. The granite counters and large island with wine fridge make this kitchen a true centerpiece, complemented by loads of counterspace and a spacious bar that overlooks the living area. Entertain in style in the formal dining room with chair rail, accent wall and sleek chandelier. The floor plan sets this home apart from others letting it feel much more like an estate than a townhome, offering a harmonious blend of functionality and elegance. High ceilings adorned with crown molding and bullnose corners enhance the grandeur, while designer details provide a touch of luxurious charm. Cozy up by one of the two fireplaces or enjoy the beautiful easy to maintain tile floors that flow throughout the living spaces. The Florida Room, a true highlight of this home, offers tranquil views of the lake, fountain, and conservation creating a perfect retreat for relaxation by yourself or with friends. Upstairs you are greeted by the Primary fit for royalty with an attached office that makes every workday feel like a holiday. There is an even grander ensuite Primary bathroom with glass shower, tub and dual sinks. The secondary bedrooms are large and inviting with ensuite bathrooms, your guests may never leave! Whether you are looking for a second home in the sun or a place to make into your own personal oasis. Come see why St Petersburg and Tampa Bay is the top of all the real estate lists. This is home.
Location
State FL
County Pinellas
Community Saxony Place At Carillon
Rooms
Other Rooms Den/Library/Office, Formal Dining Room Separate, Inside Utility
Interior
Interior Features Ceiling Fans(s), Chair Rail, Crown Molding, Eat-in Kitchen, In Wall Pest System, PrimaryBedroom Upstairs, Solid Wood Cabinets, Stone Counters, Thermostat, Walk-In Closet(s), Window Treatments
Heating Heat Pump
Cooling Central Air
Flooring Carpet, Ceramic Tile, Wood
Fireplaces Type Living Room, Primary Bedroom, Wood Burning
Furnishings Negotiable
Fireplace true
Appliance Built-In Oven, Cooktop, Dishwasher, Disposal, Dryer, Electric Water Heater, Microwave, Refrigerator, Washer, Water Softener, Wine Refrigerator
Laundry Electric Dryer Hookup, Inside, Laundry Room, Upper Level, Washer Hookup
Exterior
Exterior Feature Irrigation System, Rain Gutters, Sidewalk, Sliding Doors
Parking Features Driveway, Garage Door Opener, Ground Level
Garage Spaces 2.0
Fence Fenced
Community Features Community Mailbox, Deed Restrictions, Gated Community - No Guard, Sidewalks
Utilities Available BB/HS Internet Available, Cable Connected, Electricity Connected, Sewer Connected, Street Lights, Water Connected
Waterfront Description Pond
View Y/N 1
View Water
Roof Type Tile
Porch Covered, Patio, Screened, Side Porch
Attached Garage true
Garage true
Private Pool No
Building
Lot Description Conservation Area, Corner Lot, Cul-De-Sac, Flood Insurance Required, FloodZone, In County, Landscaped, Sidewalk, Street Dead-End, Paved
Story 2
Entry Level Two
Foundation Slab
Lot Size Range 0 to less than 1/4
Sewer Public Sewer
Water Public
Structure Type Block,Stucco
New Construction false
Construction Status Inspections
Schools
Elementary Schools Pinellas Central Elem-Pn
Middle Schools Fitzgerald Middle-Pn
High Schools Pinellas Park High-Pn
Others
Pets Allowed Cats OK, Dogs OK
HOA Fee Include Common Area Taxes,Escrow Reserves Fund,Maintenance Structure,Maintenance Grounds,Maintenance,Management,Pest Control,Private Road,Security
Senior Community No
Pet Size Small (16-35 Lbs.)
Ownership Fee Simple
Monthly Total Fees $525
Acceptable Financing Cash, Conventional, FHA, VA Loan
Membership Fee Required Required
Listing Terms Cash, Conventional, FHA, VA Loan
Num of Pet 2
Special Listing Condition None
Read Less
Want to know what your home might be worth? Contact us for a FREE valuation!

Our team is ready to help you sell your home for the highest possible price ASAP

© 2024 My Florida Regional MLS DBA Stellar MLS. All Rights Reserved.
Bought with SMITH & ASSOCIATES REAL ESTATE






