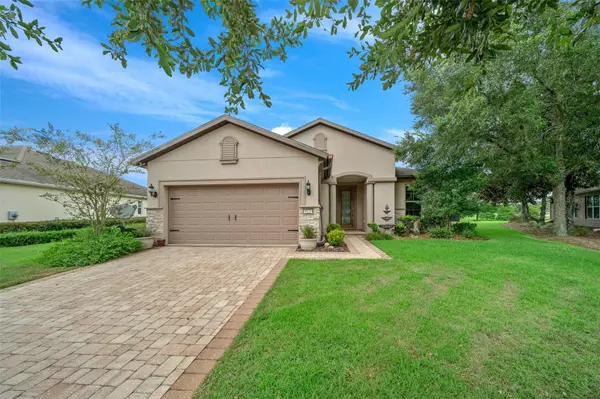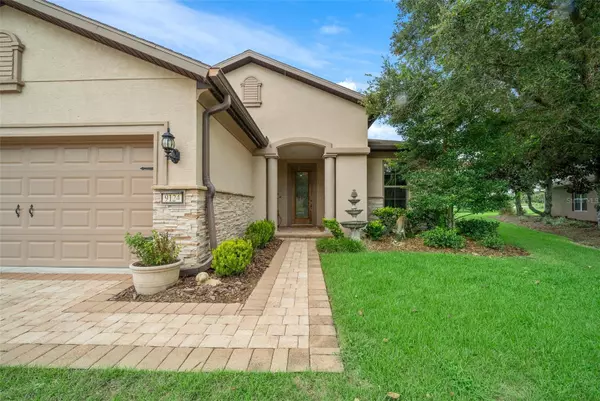$487,000
For more information regarding the value of a property, please contact us for a free consultation.
9124 SW 65TH LOOP Ocala, FL 34481
3 Beds
2 Baths
2,164 SqFt
Key Details
Sold Price $487,000
Property Type Single Family Home
Sub Type Single Family Residence
Listing Status Sold
Purchase Type For Sale
Square Footage 2,164 sqft
Price per Sqft $225
Subdivision Stone Crk/Del Webb Santa Fe Re
MLS Listing ID OM684746
Sold Date 11/19/24
Bedrooms 3
Full Baths 2
Construction Status Appraisal,Financing,Inspections
HOA Fees $245/mo
HOA Y/N Yes
Originating Board Stellar MLS
Year Built 2014
Annual Tax Amount $4,046
Lot Size 8,712 Sqft
Acres 0.2
Lot Dimensions 78x112
Property Description
Throughout the day, you can experience awe-inspiring views in this upgraded Martin Ray model. This home boasts 3 bedrooms, a versatile flex room, 2 baths, and a 2 car garage. On the right, there is a flexible room that can be utilized according to your preferences. On the left, is a cozy dining area. The hallway leads to a spacious guest bedrooms equipped with laminate flooring, a closet, a fan, and a large window. The guest bathroom offers a private space for your visitors with a shower, toilet & sink. The laundry room is well-equipped with a sink, cabinets, and a counter, making laundry tasks more convenient. The owner's suite featuring three expansive windows with a private view, tray ceiling, laminate flooring, and a fan with a light. The owner's suite bathroom has been updated with a walk-in shower, complete with a new rain shower head, double sinks , a walk-in closet with built in's, and a water closet. The kitchen seamlessly connects to the living area and boasts an eat-at bar, stainless steel appliances, a spacious sink, granite countertops, Butler's & additional pantry. The living room is generously sized and perfect for everyday use or entertaining guests with nice transit windows. It opens up to the enclosed lanai, which offers uninterrupted views of the pond & golf course. Additionally, there is a screened lanai & paver patio that allows you to relish outdoor space, admire the sunrise, grill, and fully embrace the Florida lifestyle. Additional upgrades, 8ft interior door height, crown molding throughout, window treatments, a few small solar panels (with no leins), built in tree hall as you enter the garage, updated landscaping, driveway pavers, and more. Golf cart could possibly be negotiated in the sale. Schedule a showing to see all the views from this home.
Location
State FL
County Marion
Community Stone Crk/Del Webb Santa Fe Re
Zoning PUD
Rooms
Other Rooms Den/Library/Office
Interior
Interior Features Ceiling Fans(s), Crown Molding, Eat-in Kitchen, High Ceilings, Split Bedroom, Thermostat
Heating Heat Pump
Cooling Central Air
Flooring Ceramic Tile, Laminate
Fireplace false
Appliance Built-In Oven, Cooktop, Dishwasher, Dryer, Electric Water Heater, Microwave, Range Hood, Refrigerator, Washer
Laundry Inside, Laundry Room
Exterior
Exterior Feature Irrigation System, Rain Gutters, Sidewalk, Sliding Doors
Garage Spaces 2.0
Fence Fenced
Community Features Clubhouse, Deed Restrictions, Dog Park, Fitness Center, Gated Community - Guard, Golf Carts OK, Golf, Irrigation-Reclaimed Water, Pool, Restaurant, Sidewalks, Tennis Courts
Utilities Available Cable Available, Electricity Connected, Phone Available, Sewer Connected, Sprinkler Recycled, Street Lights, Underground Utilities, Water Connected
Amenities Available Basketball Court, Clubhouse, Fence Restrictions, Fitness Center, Golf Course, Pickleball Court(s), Pool, Recreation Facilities, Sauna, Shuffleboard Court, Spa/Hot Tub, Tennis Court(s), Trail(s)
View Golf Course, Trees/Woods, Water
Roof Type Shingle
Porch Front Porch, Rear Porch, Screened
Attached Garage true
Garage true
Private Pool No
Building
Lot Description Cleared, In County, Landscaped, Near Golf Course, Private
Story 1
Entry Level One
Foundation Slab
Lot Size Range 0 to less than 1/4
Sewer Private Sewer
Water Private
Structure Type Block,Stucco
New Construction false
Construction Status Appraisal,Financing,Inspections
Others
Pets Allowed Yes
HOA Fee Include Guard - 24 Hour,Common Area Taxes,Pool,Internet,Recreational Facilities,Trash
Senior Community Yes
Ownership Fee Simple
Monthly Total Fees $245
Acceptable Financing Cash, Conventional, VA Loan
Membership Fee Required Required
Listing Terms Cash, Conventional, VA Loan
Special Listing Condition None
Read Less
Want to know what your home might be worth? Contact us for a FREE valuation!

Our team is ready to help you sell your home for the highest possible price ASAP

© 2025 My Florida Regional MLS DBA Stellar MLS. All Rights Reserved.
Bought with NEXT GENERATION REALTY OF MARION COUNTY LLC





