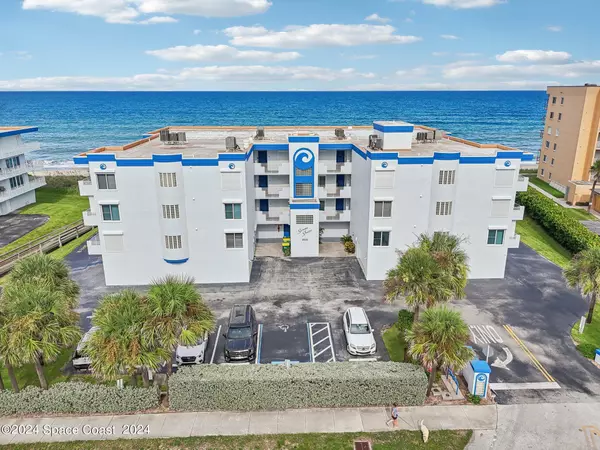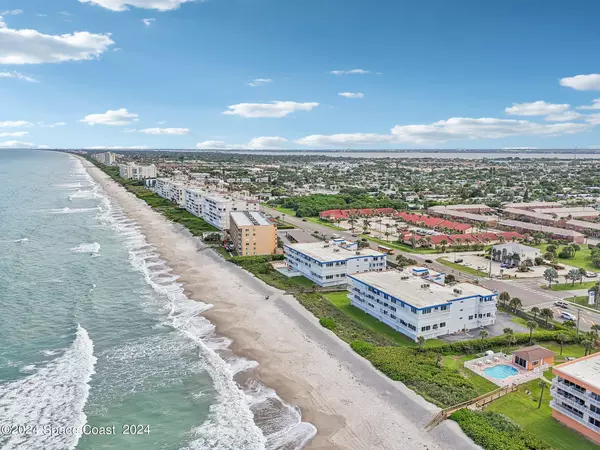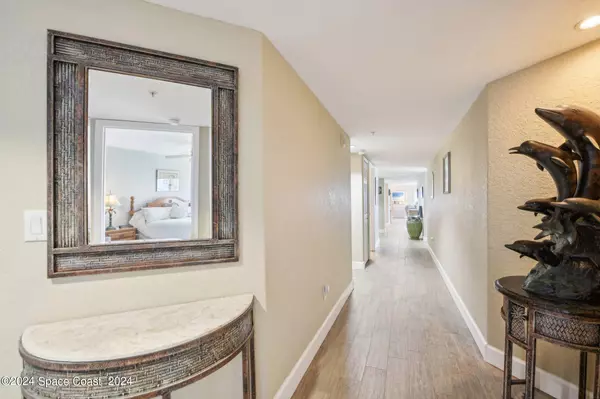$930,000
For more information regarding the value of a property, please contact us for a free consultation.
2035 Highway A1a #305 Indian Harbour Beach, FL 32937
3 Beds
3 Baths
2,350 SqFt
Key Details
Sold Price $930,000
Property Type Condo
Sub Type Condominium
Listing Status Sold
Purchase Type For Sale
Square Footage 2,350 sqft
Price per Sqft $395
Subdivision Serena Shores Condo Of Ind Hbr Bch Ph I
MLS Listing ID 1023547
Sold Date 11/08/24
Bedrooms 3
Full Baths 3
HOA Fees $924/mo
HOA Y/N Yes
Total Fin. Sqft 2350
Originating Board Space Coast MLS (Space Coast Association of REALTORS®)
Year Built 2003
Annual Tax Amount $6,183
Tax Year 2022
Lot Size 4,356 Sqft
Acres 0.1
Property Description
Welcome to your private oasis on the Atlantic Ocean in prestigious Indian Harbour Beach. Serena Shores features stunning ocean views in a charming beachside community. This beachfront condo offers direct beach access, a resort-style pool and spa, elevator access, and secure garage parking. Unit 305, a rare corner unit, boasts 2,350 sq ft of bright, open living space with 3 ensuite bedrooms. Enjoy breathtaking ocean views from the wrap-around balcony, updated flooring, crown molding, impact windows and sliders, and a beautifully appointed kitchen ideal for entertaining. All structural inspections and repairs are complete, with no special assessments pending. Experience beachside living at its finest!
Location
State FL
County Brevard
Area 382-Satellite Bch/Indian Harbour Bch
Direction 1/2 mile North of Eau Gallie on A1A. Blue and white Serena Shores Condos
Body of Water Atlantic Ocean
Interior
Interior Features Breakfast Bar, Ceiling Fan(s), Eat-in Kitchen, Guest Suite, His and Hers Closets, Jack and Jill Bath, Pantry, Primary Bathroom -Tub with Separate Shower
Heating Central
Cooling Central Air
Flooring Tile
Furnishings Negotiable
Appliance Dishwasher, Disposal, Dryer, Electric Oven, Electric Range, Ice Maker, Microwave, Refrigerator, Washer
Exterior
Exterior Feature Balcony, Impact Windows, Storm Shutters
Parking Features Additional Parking, Attached, Garage, Guest
Garage Spaces 2.0
Pool Community, Heated, In Ground
Utilities Available Cable Available, Cable Connected
Amenities Available Beach Access, Cable TV, Elevator(s), Maintenance Grounds, Management - Full Time, Management - Off Site, Spa/Hot Tub
Waterfront Description Ocean Access,Ocean Front
View Beach, Ocean, Pool
Present Use Residential
Porch Wrap Around
Garage Yes
Building
Lot Description Other
Faces West
Story 4
Sewer Public Sewer
Water Public
Level or Stories One
New Construction No
Schools
Elementary Schools Ocean Breeze
High Schools Satellite
Others
HOA Name A & E Property Management
HOA Fee Include Cable TV,Insurance,Internet,Maintenance Grounds,Maintenance Structure,Sewer,Trash,Water
Senior Community No
Tax ID 27-37-12-00-00500.K-0000.00
Acceptable Financing Cash, Conventional, VA Loan
Listing Terms Cash, Conventional, VA Loan
Special Listing Condition Standard
Read Less
Want to know what your home might be worth? Contact us for a FREE valuation!

Our team is ready to help you sell your home for the highest possible price ASAP

Bought with RE/MAX Elite






