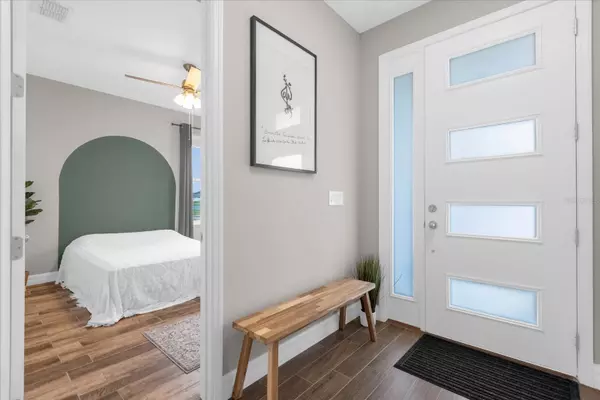$620,000
For more information regarding the value of a property, please contact us for a free consultation.
2740 CHANTILLY AVE Kissimmee, FL 34741
5 Beds
3 Baths
3,044 SqFt
Key Details
Sold Price $620,000
Property Type Single Family Home
Sub Type Single Family Residence
Listing Status Sold
Purchase Type For Sale
Square Footage 3,044 sqft
Price per Sqft $203
Subdivision Tapestry Ph 5
MLS Listing ID O6226758
Sold Date 10/25/24
Bedrooms 5
Full Baths 3
HOA Fees $195/qua
HOA Y/N Yes
Originating Board Stellar MLS
Year Built 2019
Annual Tax Amount $6,343
Lot Size 5,662 Sqft
Acres 0.13
Property Description
**This property qualifies for a closing cost credit up to $5,000 through the Seller’s preferred lender.** Absolutely stunning MOVE-IN ready 2-story home nestled in the sought-after gated community of Tapestry! Tapestry is located just outside downtown Kissimmee, with easy access to everyday conveniences, and where homeowners enjoy exclusive amenities including a zero-entry pool with a cabana lounge area, a splash pad, a dog park, a gym, a yoga/movement room, a ballroom,, an open-air veranda, sports fields, and BBQ pavilions. This 5 bedroom 3.5 bath contemporary home boasts a gorgeous curb appeal with a paved driveway and a warm and inviting front porch welcoming you inside where the beautiful tile flooring extends from the foyer throughout the living areas. A guest bedroom with a walk-in closet and an ensuite bath is located on the first floor, for the convenience of guests or visiting family members. The adjacent room can be used as a formal dining room, an office/study, or playroom. The kitchen is a chef’s dream with custom cabinets, quartz countertops, stainless steel appliances, and a center island with extra storage and counter space and bar seating for a casual dining option. The living room is spacious, with an abundance of natural light, and opens to the extended patio, with plenty of room to entertain all year round. There is ample green space in the backyard to add a playground or build your own outdoor oasis! Upstairs, the cozy loft space is versatile - use it as a lounge, a game room or a media room. The primary bedroom is complete with two walk-in closets, an ensuite bathroom with dual sinks, a soaking tub and a walk-in shower. The 3 other bedrooms upstairs are also generous sized for the comfort of other family members. A bonus feature is the balcony on the second floor - offering a spectacular and tranquil view of the water! Embrace the ease of access to major shopping centers, supermarkets, highways, theme parks, restaurants, and a hospital just 3 miles away. With a prime location, amidst ongoing new developments in the area, this home makes for the perfect primary residence or investment opportunity. Schedule your private showing today!
Location
State FL
County Osceola
Community Tapestry Ph 5
Zoning RES
Interior
Interior Features Ceiling Fans(s), Eat-in Kitchen, Open Floorplan, Tray Ceiling(s)
Heating Electric
Cooling Central Air
Flooring Ceramic Tile
Fireplace false
Appliance Dishwasher, Microwave, Range, Refrigerator
Laundry Inside
Exterior
Exterior Feature Sidewalk, Sliding Doors
Garage Spaces 2.0
Fence Fenced
Community Features Fitness Center, Gated Community - Guard, Park, Pool, Sidewalks
Utilities Available BB/HS Internet Available, Cable Available, Electricity Connected, Sewer Connected, Water Connected
Amenities Available Fitness Center, Park, Playground, Pool
Roof Type Shingle
Attached Garage true
Garage true
Private Pool No
Building
Entry Level Two
Foundation Slab
Lot Size Range 0 to less than 1/4
Sewer Public Sewer
Water Public
Architectural Style Florida
Structure Type Block,Stucco
New Construction false
Schools
Elementary Schools Floral Ridge Elementary
Middle Schools Kissimmee Middle
High Schools Osceola High School
Others
Pets Allowed Yes
HOA Fee Include Guard - 24 Hour,Pool
Senior Community No
Ownership Fee Simple
Monthly Total Fees $195
Acceptable Financing Cash, Conventional, FHA, VA Loan
Membership Fee Required Required
Listing Terms Cash, Conventional, FHA, VA Loan
Special Listing Condition None
Read Less
Want to know what your home might be worth? Contact us for a FREE valuation!

Our team is ready to help you sell your home for the highest possible price ASAP

© 2024 My Florida Regional MLS DBA Stellar MLS. All Rights Reserved.
Bought with LIV AT NONA






