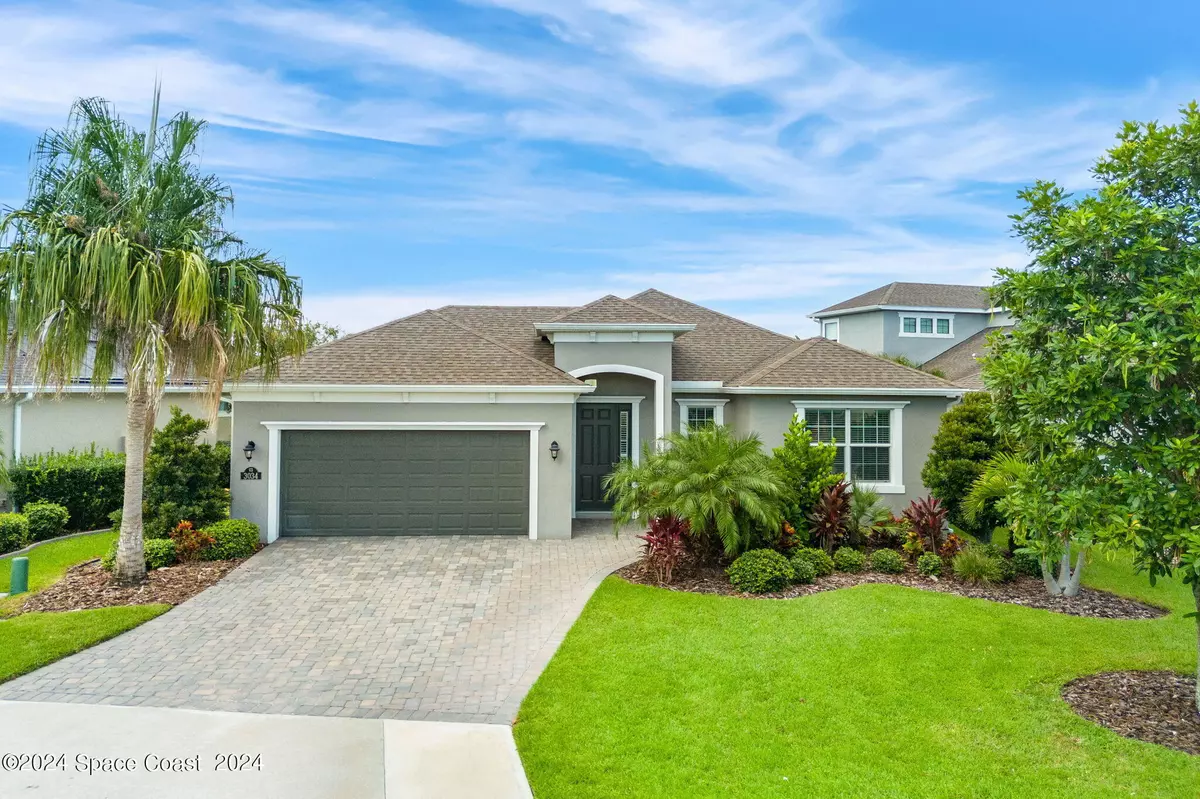$555,000
For more information regarding the value of a property, please contact us for a free consultation.
3034 Casterton DR Melbourne, FL 32940
3 Beds
3 Baths
1,915 SqFt
Key Details
Sold Price $555,000
Property Type Single Family Home
Sub Type Single Family Residence
Listing Status Sold
Purchase Type For Sale
Square Footage 1,915 sqft
Price per Sqft $289
Subdivision Trasona
MLS Listing ID 1024437
Sold Date 10/25/24
Bedrooms 3
Full Baths 2
Half Baths 1
HOA Fees $20
HOA Y/N Yes
Total Fin. Sqft 1915
Originating Board Space Coast MLS (Space Coast Association of REALTORS®)
Year Built 2018
Annual Tax Amount $4,521
Tax Year 2022
Lot Size 6,970 Sqft
Acres 0.16
Property Description
Welcome to Trasona East at Addison Village in Viera, where modern living and serene lake views come together. This home features an open kitchen, living, and dining area with granite countertops, sleek black cabinetry, a Sea Glass subway tile backsplash, and a large island perfect for entertaining. The living space, complete with vinyl wood flooring and plantation shutters, seamlessly extends to a large screened patio overlooking the lake. The primary suite offers vaulted ceilings, dual vanities, a walk-in glass shower, and a large walk-in closet, while two additional bedrooms provide flexibility for guests or a home office. Outside, the covered patio is ideal for al fresco dining with stunning lake views. As part of Trasona East, residents enjoy an 11,000 square-foot clubhouse, resort-style pools, tennis courts, bocce ball, and a state-of-the-art fitness center, making it a perfect blend of luxury and lifestyle.
Location
State FL
County Brevard
Area 217 - Viera West Of I 95
Direction I-95 to exit 191 to N Wickham Rd Keep left to stay on N Wickham Rd At the traffic circle, take the 2nd Exit & stay on N Wickham Rd Exit the traffic circle onto N Wickham Rd Turn left onto Paragrass Ave Turn right onto Casterton Dr.
Interior
Interior Features Ceiling Fan(s), Kitchen Island, Open Floorplan, Pantry, Split Bedrooms, Walk-In Closet(s)
Heating Central
Cooling Central Air
Flooring Carpet, Laminate, Tile
Furnishings Unfurnished
Appliance Dishwasher, Disposal, Electric Oven, Microwave, Refrigerator
Exterior
Exterior Feature ExteriorFeatures
Parking Features Attached, Garage
Garage Spaces 2.0
Pool Community, Fenced, In Ground, Waterfall
Utilities Available Cable Available, Electricity Connected, Sewer Available, Water Available
Amenities Available Basketball Court, Clubhouse, Fitness Center, Jogging Path, Maintenance Grounds, Management - Full Time, Park, Pickleball, Playground, Shuffleboard Court, Tennis Court(s)
View Lake, Pond, Water
Present Use Residential,Single Family
Porch Covered, Patio
Garage Yes
Building
Lot Description Cleared
Faces South
Story 1
Sewer Public Sewer
Water Public
Level or Stories One
New Construction No
Schools
Elementary Schools Quest
High Schools Viera
Others
Pets Allowed Yes
HOA Name Trasona East
HOA Fee Include Maintenance Grounds,Other
Senior Community No
Tax ID 26-36-17-01-0000c.0-0004.00
Acceptable Financing Cash, Conventional, FHA, VA Loan
Listing Terms Cash, Conventional, FHA, VA Loan
Special Listing Condition Standard
Read Less
Want to know what your home might be worth? Contact us for a FREE valuation!

Our team is ready to help you sell your home for the highest possible price ASAP

Bought with Florida Homes Rlty & Mtg. LLC





