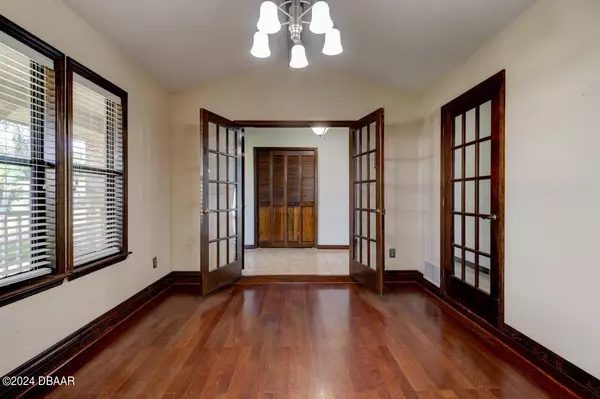$384,900
For more information regarding the value of a property, please contact us for a free consultation.
10 Edgewood WAY Ormond Beach, FL 32174
3 Beds
3 Baths
2,028 SqFt
Key Details
Sold Price $384,900
Property Type Single Family Home
Sub Type Single Family Residence
Listing Status Sold
Purchase Type For Sale
Square Footage 2,028 sqft
Price per Sqft $189
Subdivision Not On List
MLS Listing ID 1201002
Sold Date 09/30/24
Bedrooms 3
Full Baths 2
Half Baths 1
Originating Board Daytona Beach Area Association of REALTORS®
Year Built 1986
Annual Tax Amount $5,781
Lot Size 10,001 Sqft
Lot Dimensions 0.23
Property Description
Lots of Curb Appeal here!! If you are looking for a great value on a pool home this attractive brick beauty might just be the ONE... Located in a quiet neighborhood, this home has lush landscaping and a large 100 x 100 lot. This home has a brand new roof (with warranty)- Some interior features: two fireplaces - living room and primary, split bedroom floor plan, dining room with french doors, interior laundry for a functional living space. Extra large primary bedroom has private sitting area for office, library, or nursery. Pool can be accessed from primary or living room. Pool has covered patio area & half bath. Priced to allow for upgrades and updating. Perfect opportunity for the buyer who doesn't mind putting in a little elbow grease to personalize their new home. Minutes to Tomoka State Park , schools, shopping and restaurants. Square footage received from tax rolls. All information recorded in the MLS intended to be accurate but cannot be guaranteed.
Location
State FL
County Volusia
Community Not On List
Direction North on Beach St (NORTH OF GRANADA) Left on Overbrook, RT on Parkside to Edgewood
Interior
Interior Features Ceiling Fan(s), Split Bedrooms
Heating Central, Electric
Cooling Central Air
Fireplace Yes
Exterior
Garage Garage
Garage Spaces 2.0
Utilities Available Cable Connected, Electricity Connected, Water Connected
Waterfront No
Parking Type Garage
Total Parking Spaces 2
Garage Yes
Building
Foundation Slab
Water Public
New Construction No
Others
Senior Community No
Tax ID 4239-04-00-0090
Acceptable Financing Cash, Conventional, FHA, VA Loan
Listing Terms Cash, Conventional, FHA, VA Loan
Read Less
Want to know what your home might be worth? Contact us for a FREE valuation!

Our team is ready to help you sell your home for the highest possible price ASAP






