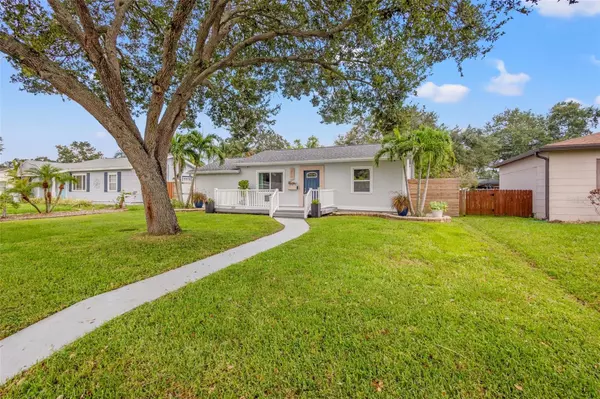$525,000
For more information regarding the value of a property, please contact us for a free consultation.
272 39TH AVE NE St Petersburg, FL 33703
3 Beds
2 Baths
1,320 SqFt
Key Details
Sold Price $525,000
Property Type Single Family Home
Sub Type Single Family Residence
Listing Status Sold
Purchase Type For Sale
Square Footage 1,320 sqft
Price per Sqft $397
Subdivision Snell Shores Unit 01
MLS Listing ID U8253418
Sold Date 09/27/24
Bedrooms 3
Full Baths 2
Construction Status Financing
HOA Y/N No
Originating Board Stellar MLS
Year Built 1950
Annual Tax Amount $5,628
Lot Size 1,306 Sqft
Acres 0.03
Lot Dimensions 60x129
Property Description
Exceptional Bungalow in Desirable Crisp Park Neighborhood!!
Discover the charm and convenience of this beautifully maintained bungalow home, ideally situated in the coveted Crisp Park neighborhood. Just steps from the neighborhood waterfront park which offers unparalleled access to a public boat ramp, picnic shelters, and a vibrant playground—perfect for outdoor enthusiasts and families alike.
You will notice the curb appeal right away with beautifully maintained landscaping, a new composite deck, and illuminated house numbers.
Inside, you'll find a thoughtfully updated and meticulously cared-for home featuring an open split floor plan. Highlights include a brand-new roof (installed Spring 2024) with hurricane ties for insurance savings, a new HVAC system with variable speed air handler and updated ducts, and a whole-house water filtration system with a water softener.
The master suite is a spacious and private retreat, featuring an en-suite bathroom with double vanity sinks, a large rain-head shower with wand and body jets, and an extra-large walk-in closet. Off of the living area, There are two other spacious bedrooms and a full guest bath. The kitchen is inviting and is open to the living area with bar top seating for casual dining. The wood cabinets are topped with granite countertops and newer stainless steel appliances. The home is equipped with modern conveniences such as a whole-house surge protector, ceiling fans in all bedrooms and the living room, and hurricane-impact rated windows for peace of mind. Entertainment and efficiency are seamlessly integrated with features including whole-house audio speakers (including built-in theater speakers), radiant barrier insulation in the attic, and all exterior walls insulated for energy efficiency. For added security and comfort, the home includes a security door hinge, front and rear security cameras. Outside, enjoy a huge backyard with alley access, a rear composite deck ideal for entertaining and family gatherings. A unique fence with large access gates for convenient BOAT/RV parking. Also, a special bonus feature.. wait until you see the large 12x24 insulated storage shed fully equippped with electric, A/C and offers a full-size attic! This space is perfect for a workshop, home office, art or music studio, or just additional storage for recreational toys such as bikes, paddleboards, kayaks and more. The perfect man-cave or she-shed! There is a new water meter and plumbing, (tankless water heater) along with upgraded 200 amp electric service, ensure modern reliability and performance. This bungalow not only offers a beautifully updated interior but also provides a prime location within walking distance to Whole Foods, 2 Publix stores, Trader Joe's, and Fresh Market. A scenic bike ride along the waterfront sidewalk leads you to our vibrant downtown St. Pete, where you can enjoy sidewalk cafes, fine dining, shopping, waterfront parks, museums, and the iconic St. Pete Pier. This bungalow is a perfect blend of style, functionality, and LOCATION!
Location
State FL
County Pinellas
Community Snell Shores Unit 01
Zoning RES
Direction NE
Rooms
Other Rooms Attic, Family Room
Interior
Interior Features Ceiling Fans(s), Kitchen/Family Room Combo, Open Floorplan, Solid Surface Counters, Solid Wood Cabinets, Walk-In Closet(s), Window Treatments
Heating Central, Electric
Cooling Central Air
Flooring Carpet, Laminate, Tile
Fireplace false
Appliance Dishwasher, Disposal, Dryer, Electric Water Heater, Range, Refrigerator, Washer, Water Filtration System, Wine Refrigerator
Laundry Other, Outside
Exterior
Exterior Feature Lighting, Storage
Parking Features Alley Access, Boat, None, RV Parking
Fence Wood
Community Features None
Utilities Available BB/HS Internet Available, Cable Available, Electricity Available, Electricity Connected, Sewer Connected, Street Lights, Water Connected
Roof Type Shingle
Porch Deck, Rear Porch
Garage false
Private Pool No
Building
Lot Description Flood Insurance Required, City Limits, Paved
Entry Level One
Foundation Slab
Lot Size Range 0 to less than 1/4
Sewer Public Sewer
Water Public
Architectural Style Bungalow
Structure Type Wood Frame
New Construction false
Construction Status Financing
Schools
Elementary Schools North Shore Elementary-Pn
Middle Schools John Hopkins Middle-Pn
High Schools St. Petersburg High-Pn
Others
Senior Community No
Ownership Fee Simple
Acceptable Financing Cash, Conventional, Other
Listing Terms Cash, Conventional, Other
Special Listing Condition None
Read Less
Want to know what your home might be worth? Contact us for a FREE valuation!

Our team is ready to help you sell your home for the highest possible price ASAP

© 2025 My Florida Regional MLS DBA Stellar MLS. All Rights Reserved.
Bought with CORCORAN DWELLINGS





