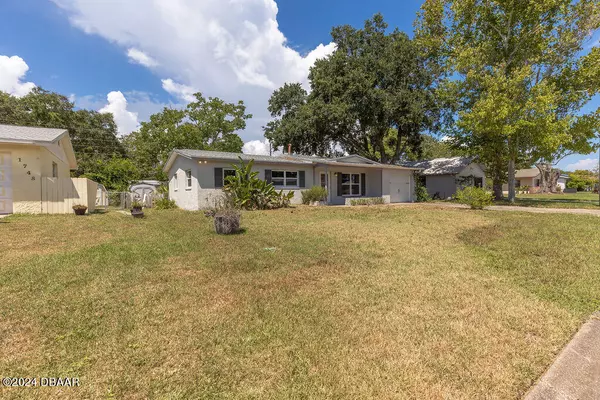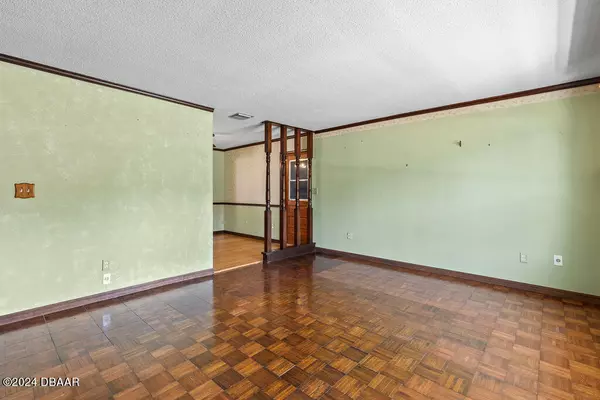$205,000
For more information regarding the value of a property, please contact us for a free consultation.
1744 Biscayne AVE South Daytona, FL 32119
3 Beds
1 Bath
1,778 SqFt
Key Details
Sold Price $205,000
Property Type Single Family Home
Sub Type Single Family Residence
Listing Status Sold
Purchase Type For Sale
Square Footage 1,778 sqft
Price per Sqft $115
Subdivision Golfview
MLS Listing ID 1203219
Sold Date 09/24/24
Style Ranch
Bedrooms 3
Full Baths 1
Originating Board Daytona Beach Area Association of REALTORS®
Year Built 1967
Annual Tax Amount $937
Lot Size 7,919 Sqft
Lot Dimensions 0.18
Property Description
CALLING FOR HIGHEST AND BEST OFFERS - DUE BY 3 PM ON SATURDAY 8.31 - On the market for the first time in over 50 years, this delightful 3-bedroom, 1-bathroom home is a fantastic opportunity for first-time buyers or savvy investors seeking a property ripe for renovation or rental potential. Step inside to discover a welcoming living room that seamlessly flows into the eat-in kitchen, making it ideal for gatherings. The kitchen has been tastefully updated with elegant maple 42'' upper cabinets, new white appliances, and sleek stone countertops. Featuring a MASSIVE family room (20x25) with a wood burning fireplace, this home has plenty of room for your family. The home features three generously sized bedrooms and an updated bathroom, complete with a tile shower and a white vanity. Enjoy the large, fully fenced yard—perfect for your furry friends and outdoor activities. Additionally, two detached sheds provide ample storage space for all your needs. 2021 roof. 2008 windows. This home is not located in a flood zone and has never flooded! All information is taken from the tax record, and while deemed reliable, cannot be guaranteed.
Location
State FL
County Volusia
Community Golfview
Direction From I-95 exit 260 go east on Beville Rd 4.1 miles to right on Golfview Blvd; to left on Violet St; to left on Bscayne Ave; go to 1744 on left.
Interior
Interior Features Ceiling Fan(s)
Heating Central, Electric
Cooling Central Air
Fireplace Yes
Exterior
Parking Features Attached, Garage, Garage Door Opener
Garage Spaces 1.0
Utilities Available Electricity Connected, Sewer Connected, Water Connected
Roof Type Shingle
Total Parking Spaces 1
Garage Yes
Building
Foundation Slab
Water Public
Architectural Style Ranch
Structure Type Block,Concrete,Stucco
New Construction No
Others
Senior Community No
Tax ID 5329-10-10-0370
Acceptable Financing Cash, Conventional, FHA, VA Loan
Listing Terms Cash, Conventional, FHA, VA Loan
Read Less
Want to know what your home might be worth? Contact us for a FREE valuation!

Our team is ready to help you sell your home for the highest possible price ASAP





