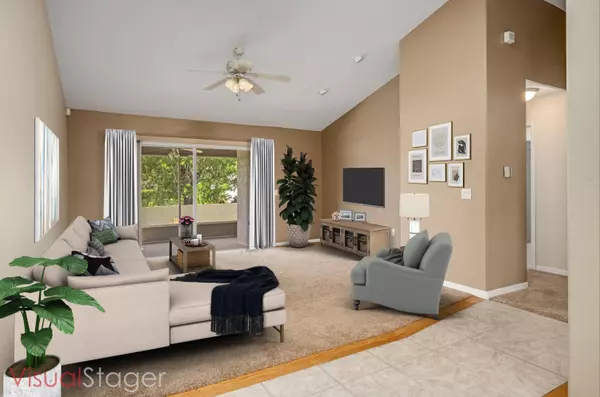$399,000
For more information regarding the value of a property, please contact us for a free consultation.
2090 Hedgerow DR Merritt Island, FL 32953
4 Beds
3 Baths
1,932 SqFt
Key Details
Sold Price $399,000
Property Type Single Family Home
Sub Type Single Family Residence
Listing Status Sold
Purchase Type For Sale
Square Footage 1,932 sqft
Price per Sqft $206
Subdivision Copperfield
MLS Listing ID 1016220
Sold Date 09/20/24
Style Contemporary
Bedrooms 4
Full Baths 3
HOA Fees $18/qua
HOA Y/N Yes
Total Fin. Sqft 1932
Originating Board Space Coast MLS (Space Coast Association of REALTORS®)
Year Built 2000
Annual Tax Amount $4,616
Tax Year 2023
Lot Size 0.330 Acres
Acres 0.33
Property Description
Welcome to your next home in the desirable Copperfield neighborhood, where each street is lined with sidewalks. This home has been loved and well-kept by its snowbird owners for over two decades- ROOF (2022) & AC (2023). Inside, you'll find a master suite on the main floor, and up top, the second master suite has a loft area that's super flexible for whatever you need. Sitting on 1/3 acre, there's tons of room in the backyard. Thinking about a pool? There's plenty of space for that, and there's already an outdoor shower ready to go.
Plus, the lot is raised above the neighbors behind you, ensuring ample privacy for all your outdoor activities. It is a 5 minute drive to Target, Publix, and Highway 528. A short drive to Space Center, Beaches, and Orlando attractions.
Location
State FL
County Brevard
Area 251 - Central Merritt Island
Direction From Hwy 520: Turn onto N Courtenay Pkwy, Turn left onto Crockett Blvd, Turn right onto Abbeyridge Drive, Turn left onto Hedgerow Dr. House will be on the left at the bend.
Rooms
Primary Bedroom Level Main
Living Room Main
Kitchen Main
Interior
Interior Features Ceiling Fan(s), Eat-in Kitchen, Pantry, Primary Bathroom -Tub with Separate Shower, Split Bedrooms, Walk-In Closet(s)
Heating Central, Electric
Cooling Central Air, Electric
Flooring Carpet, Tile, Wood
Furnishings Unfurnished
Appliance Dishwasher, Dryer, Electric Oven, Electric Range, Microwave, Refrigerator, Washer
Laundry In Unit, Lower Level
Exterior
Exterior Feature Outdoor Shower
Parking Features Garage
Garage Spaces 2.0
Pool None
Utilities Available Cable Available, Electricity Connected, Natural Gas Connected, Water Connected
Amenities Available None
Roof Type Shingle
Present Use Residential,Single Family
Street Surface Asphalt
Porch Patio, Screened
Road Frontage County Road
Garage Yes
Building
Lot Description Corner Lot, Sprinklers In Front, Sprinklers In Rear
Faces East
Story 2
Sewer Public Sewer
Water Public
Architectural Style Contemporary
Level or Stories Two
New Construction No
Schools
Elementary Schools Mila
High Schools Merritt Island
Others
Pets Allowed Yes
HOA Name http//www.copperfieldhomeowners.com/
HOA Fee Include Maintenance Grounds
Senior Community No
Tax ID 24-36-15-Qc-0000b.0-0017.00
Security Features Smoke Detector(s)
Acceptable Financing Cash, Conventional, FHA, VA Loan
Listing Terms Cash, Conventional, FHA, VA Loan
Special Listing Condition Standard
Read Less
Want to know what your home might be worth? Contact us for a FREE valuation!

Our team is ready to help you sell your home for the highest possible price ASAP

Bought with Coastal Life Properties LLC






