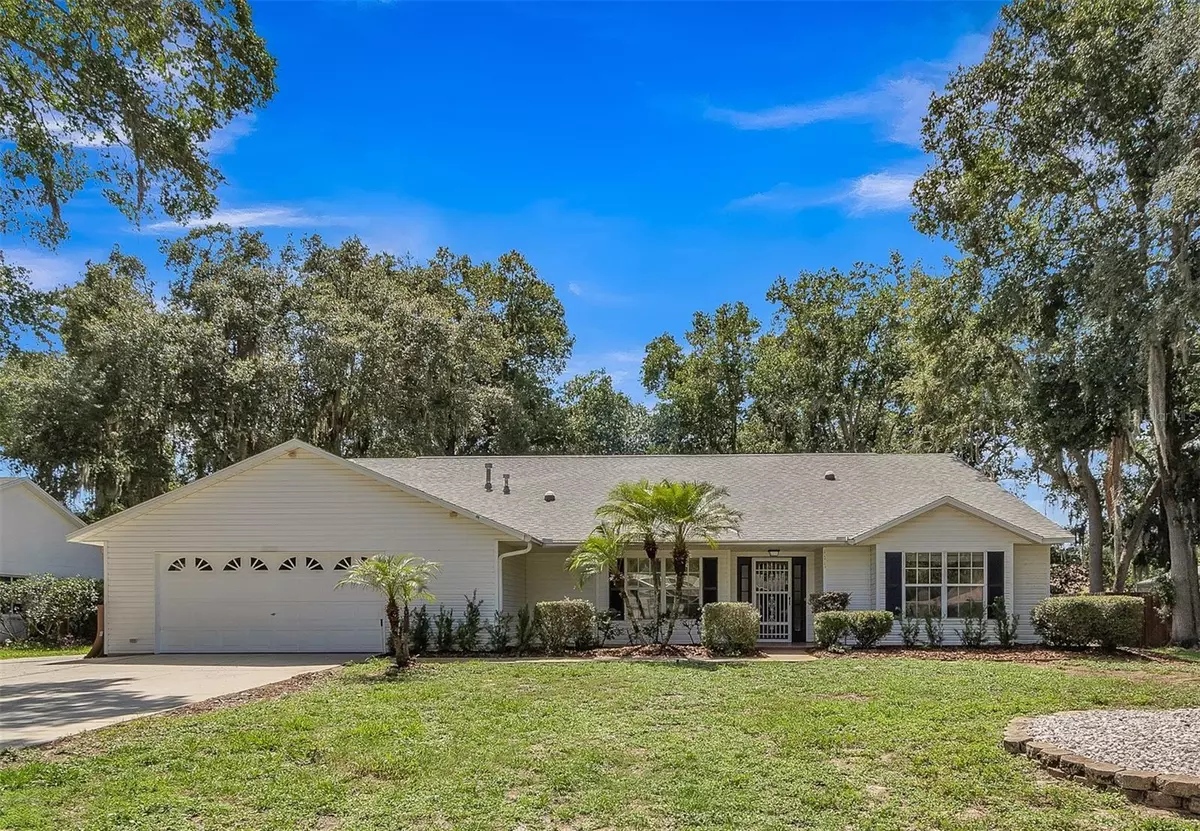$417,500
For more information regarding the value of a property, please contact us for a free consultation.
11023 RIVERSIDE RD Leesburg, FL 34788
4 Beds
3 Baths
2,450 SqFt
Key Details
Sold Price $417,500
Property Type Single Family Home
Sub Type Single Family Residence
Listing Status Sold
Purchase Type For Sale
Square Footage 2,450 sqft
Price per Sqft $170
Subdivision Riverside Sub
MLS Listing ID G5084300
Sold Date 09/17/24
Bedrooms 4
Full Baths 2
Half Baths 1
Construction Status Financing,Inspections
HOA Fees $16/ann
HOA Y/N Yes
Originating Board Stellar MLS
Year Built 1994
Annual Tax Amount $5,060
Lot Size 0.370 Acres
Acres 0.37
Lot Dimensions 100x160
Property Description
Welcome to your dream home! This stunning 4-bedroom, 2.5-bathroom residence has been fully renovated to perfection, offering modern luxury and comfort in every corner. With 2,450 sq ft of living space under air and a total of 3,178 sq ft under roof, this home provides ample room for relaxation and entertainment. Step inside to discover the exquisite new Luxury Vinyl Plank (LVP) flooring that flows seamlessly throughout the home. The tall vaulted ceilings add an element of grandeur to the living spaces, enhancing the open and airy feel of the home. The georgeous open kitchen is perfect for anyone who loves to cook and entertain, featuring a large island with sleek quartz countertops, brand-new cabinets, and top-of-the-line stainless steel appliances. The kitchen overlooks the living room and the dining area. Fresh paint throughout the interior creates a bright and inviting atmosphere. The large lot is adorned with mature landscaping and trees, offering a serene and picturesque setting. Enjoy the outdoors year-round in the expansive screened-in lanai, perfect for gatherings or a quiet retreat. Practical updates include a roof replacement in 2016 and a new air conditioner installed in 2022, ensuring peace of mind and energy efficiency for years to come. The garage is oversized with over 700 sq ft. There is also a community boat launch onto Haines Creek with direct access to the Harris Chain of lakes. Don't miss the opportunity to own this beautifully renovated home that combines modern amenities with timeless charm. Schedule a showing today and make this house your forever home!
Location
State FL
County Lake
Community Riverside Sub
Zoning R-6
Rooms
Other Rooms Florida Room, Formal Dining Room Separate
Interior
Interior Features Cathedral Ceiling(s), Ceiling Fans(s), Eat-in Kitchen, Kitchen/Family Room Combo, Open Floorplan, Primary Bedroom Main Floor, Skylight(s), Stone Counters, Vaulted Ceiling(s), Walk-In Closet(s)
Heating Electric
Cooling Central Air
Flooring Luxury Vinyl
Fireplace false
Appliance Dishwasher, Electric Water Heater, Microwave, Range, Refrigerator
Laundry Inside, Laundry Room
Exterior
Exterior Feature Rain Gutters
Garage Driveway, Garage Door Opener, Oversized, Parking Pad, RV Parking
Garage Spaces 2.0
Fence Chain Link
Utilities Available Cable Available, Cable Connected, Electricity Connected, Water Connected
Water Access 1
Water Access Desc Creek,Lake - Chain of Lakes
View Trees/Woods
Roof Type Shingle
Porch Porch, Rear Porch, Screened
Attached Garage true
Garage true
Private Pool No
Building
Lot Description In County, Landscaped, Oversized Lot, Paved
Story 1
Entry Level One
Foundation Slab
Lot Size Range 1/4 to less than 1/2
Sewer Septic Tank
Water Public
Architectural Style Ranch
Structure Type Vinyl Siding,Wood Frame
New Construction false
Construction Status Financing,Inspections
Schools
Elementary Schools Treadway Elem
Middle Schools Tavares Middle
High Schools Tavares High
Others
Pets Allowed Yes
Senior Community No
Ownership Fee Simple
Monthly Total Fees $16
Acceptable Financing Cash, Conventional, VA Loan
Membership Fee Required Required
Listing Terms Cash, Conventional, VA Loan
Special Listing Condition None
Read Less
Want to know what your home might be worth? Contact us for a FREE valuation!

Our team is ready to help you sell your home for the highest possible price ASAP

© 2024 My Florida Regional MLS DBA Stellar MLS. All Rights Reserved.
Bought with FLORIDA FIRST REALTY ASSOC LLC






