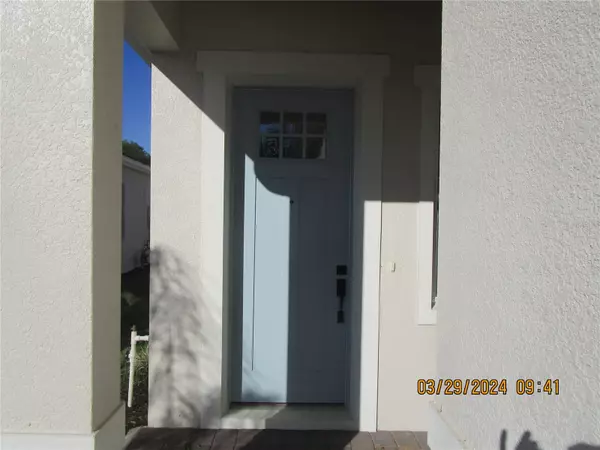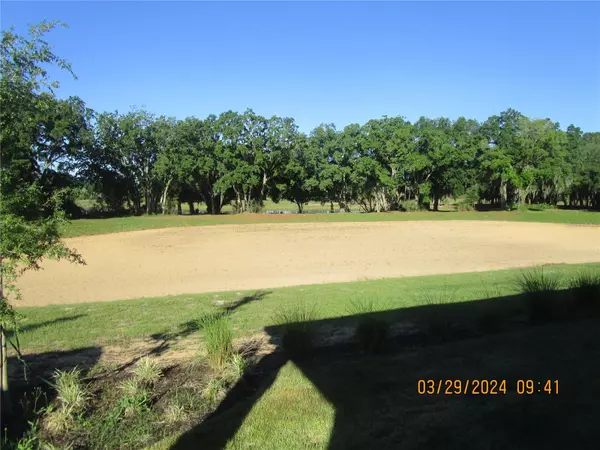$400,000
For more information regarding the value of a property, please contact us for a free consultation.
2022 KEY BAY TRL Kissimmee, FL 34747
2 Beds
2 Baths
1,583 SqFt
Key Details
Sold Price $400,000
Property Type Single Family Home
Sub Type Villa
Listing Status Sold
Purchase Type For Sale
Square Footage 1,583 sqft
Price per Sqft $252
Subdivision Four Seasons At Orlando Ph 4B
MLS Listing ID O6193462
Sold Date 09/13/24
Bedrooms 2
Full Baths 2
HOA Fees $358/mo
HOA Y/N Yes
Originating Board Stellar MLS
Year Built 2023
Annual Tax Amount $4,838
Lot Size 4,356 Sqft
Acres 0.1
Property Description
This is a beautiful two bedroom, two bath Villa with office which has double French doors. Lots of upgrades and right in the heart of K. Hovnanian's Four Seasons of Orlando in Kissimmee. This is a guard gated community with tennis and pickle ball courts, fitness center and two large pools and a lap pool. The community is entwined with Mystic Dunes Golf Course where you will have access to the restaurant and you receive 10% off food and golf time. This unit is isolated from road noise and has a private view facing a dry pond and wet pond as well as a view of the golf course. Exterior gutters have been extended and the garage floor has been epoxy coated and there is a gas tank-less water heater. Neutral grey interior paint throughout with Vinyl plank flooring also in every room. Gourmet kitchen with wall oven and microwave and glass fronted French door Samsung refrigerator. Gas stove top with vent hood. Tile backsplash. Pantry. Large laundry room with separate sink. Great room has tray ceiling and 9 foot wide patio doors with textured vertical blinds. In the master bath there is : 4 drawer 84 inch double bowl vanity. Ceiling height tile in the shower. Semi-frameless shower door. There is a bench in the 70 inch stall. Fitted master closet has Elfa shelves, drawers and hanging. The builder warranty is still in place until 05/16/24.
Location
State FL
County Osceola
Community Four Seasons At Orlando Ph 4B
Zoning X
Interior
Interior Features Living Room/Dining Room Combo, Open Floorplan, Primary Bedroom Main Floor, Split Bedroom, Stone Counters, Tray Ceiling(s), Walk-In Closet(s), Window Treatments
Heating Other
Cooling Central Air
Flooring Luxury Vinyl
Fireplace false
Appliance Cooktop, Dishwasher, Disposal, Dryer, Microwave, Refrigerator, Tankless Water Heater, Washer
Laundry Laundry Room
Exterior
Exterior Feature French Doors, Irrigation System, Rain Gutters
Garage Spaces 2.0
Community Features Community Mailbox, Deed Restrictions, Dog Park, Fitness Center, Gated Community - Guard, Golf Carts OK, Pool, Tennis Courts
Utilities Available Electricity Connected, Natural Gas Connected, Sewer Connected, Underground Utilities, Water Connected
Amenities Available Fitness Center, Pickleball Court(s), Pool, Recreation Facilities, Shuffleboard Court, Tennis Court(s)
View Y/N 1
View Golf Course
Roof Type Shingle
Porch Covered
Attached Garage true
Garage true
Private Pool No
Building
Lot Description On Golf Course
Entry Level One
Foundation Slab
Lot Size Range 0 to less than 1/4
Sewer Public Sewer
Water See Remarks
Architectural Style Ranch
Structure Type Stucco
New Construction false
Others
Pets Allowed Breed Restrictions, Cats OK, Dogs OK
HOA Fee Include Pool,Maintenance Structure,Maintenance Grounds,Recreational Facilities
Senior Community Yes
Ownership Fee Simple
Monthly Total Fees $358
Membership Fee Required Required
Num of Pet 1
Special Listing Condition None
Read Less
Want to know what your home might be worth? Contact us for a FREE valuation!

Our team is ready to help you sell your home for the highest possible price ASAP

© 2024 My Florida Regional MLS DBA Stellar MLS. All Rights Reserved.
Bought with KELLER WILLIAMS REALTY AT THE PARKS






