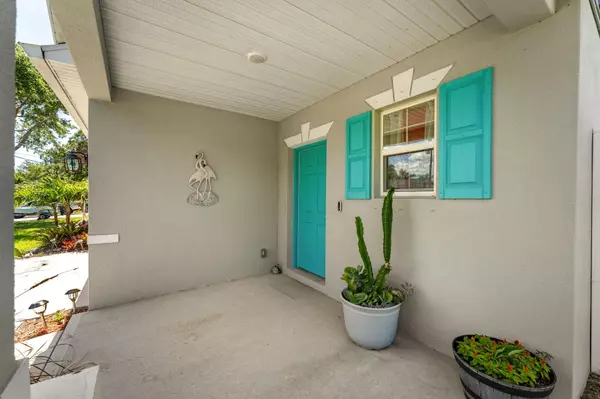$518,000
For more information regarding the value of a property, please contact us for a free consultation.
6550 Bethel ST Cocoa, FL 32927
5 Beds
4 Baths
3,278 SqFt
Key Details
Sold Price $518,000
Property Type Single Family Home
Sub Type Single Family Residence
Listing Status Sold
Purchase Type For Sale
Square Footage 3,278 sqft
Price per Sqft $158
Subdivision Port St John Unit 8
MLS Listing ID 1009302
Sold Date 09/06/24
Bedrooms 5
Full Baths 3
Half Baths 1
HOA Y/N No
Total Fin. Sqft 3278
Originating Board Space Coast MLS (Space Coast Association of REALTORS®)
Year Built 2019
Annual Tax Amount $4,216
Tax Year 2023
Lot Size 10,019 Sqft
Acres 0.23
Property Description
Welcome to this stunning two-story home, built in 2019, offering over 3,000 square feet of luxurious living space. The heart of the home is the open-concept Great Room, perfect for entertaining and family gatherings.
Upstairs, you'll find a versatile loft area that can be used as a second living space, office, or playroom. The Grand Master Suite is a true retreat, featuring an elegant tray ceiling and a spacious walk-in closet.
This home boasts no HOA or CDD fees, providing you with more freedom and flexibility. Additionally, it comes with the peace of mind of a builder's warranty with five years remaining.
Conveniently located just 30 minutes from the airport and 20 minutes from the port at Cape Canaveral, this home offers both comfort and convenience in an ideal location. Don't miss the opportunity to make this exceptional property your own!
Location
State FL
County Brevard
Area 210 - Cocoa West Of I 95
Direction Golfview Ave, take left onto Corsica Ave, turn right onto Betty Ave and next left onto Bethel St. Approx 7 houses on the right
Rooms
Primary Bedroom Level Second
Master Bedroom Main
Bedroom 2 Second
Bedroom 3 Second
Bedroom 4 Second
Living Room Main
Dining Room Main
Kitchen Main
Interior
Interior Features Breakfast Bar, Ceiling Fan(s), Eat-in Kitchen, Entrance Foyer, His and Hers Closets, Open Floorplan, Primary Bathroom - Shower No Tub, Smart Thermostat, Walk-In Closet(s)
Heating Central, Electric
Cooling Central Air, Electric, Multi Units
Flooring Carpet, Tile, Vinyl
Furnishings Negotiable
Appliance Convection Oven, Disposal, Electric Range, ENERGY STAR Qualified Dishwasher, ENERGY STAR Qualified Dryer, ENERGY STAR Qualified Refrigerator, ENERGY STAR Qualified Washer, ENERGY STAR Qualified Water Heater, Microwave
Laundry Electric Dryer Hookup, In Unit, Upper Level, Washer Hookup
Exterior
Exterior Feature ExteriorFeatures
Parking Features Garage, Garage Door Opener
Garage Spaces 2.0
Fence Vinyl
Pool None
Utilities Available Cable Connected, Electricity Connected, Water Connected
Roof Type Shingle
Present Use Residential,Single Family
Street Surface Asphalt
Accessibility Accessible Bedroom, Accessible Full Bath, Common Area, Visitor Bathroom
Porch Patio
Road Frontage None
Garage Yes
Building
Lot Description Drainage Canal, Few Trees, Other
Faces South
Story 2
Sewer Private Sewer
Water Public
Level or Stories Two
New Construction No
Schools
Elementary Schools Enterprise
High Schools Space Coast
Others
Pets Allowed No
Senior Community No
Tax ID 23-35-21-Jx-00212.0-0026.00
Security Features Smoke Detector(s)
Acceptable Financing Cash, Conventional, FHA, VA Loan
Listing Terms Cash, Conventional, FHA, VA Loan
Special Listing Condition Homestead
Read Less
Want to know what your home might be worth? Contact us for a FREE valuation!

Our team is ready to help you sell your home for the highest possible price ASAP

Bought with Triad Realty LLC






