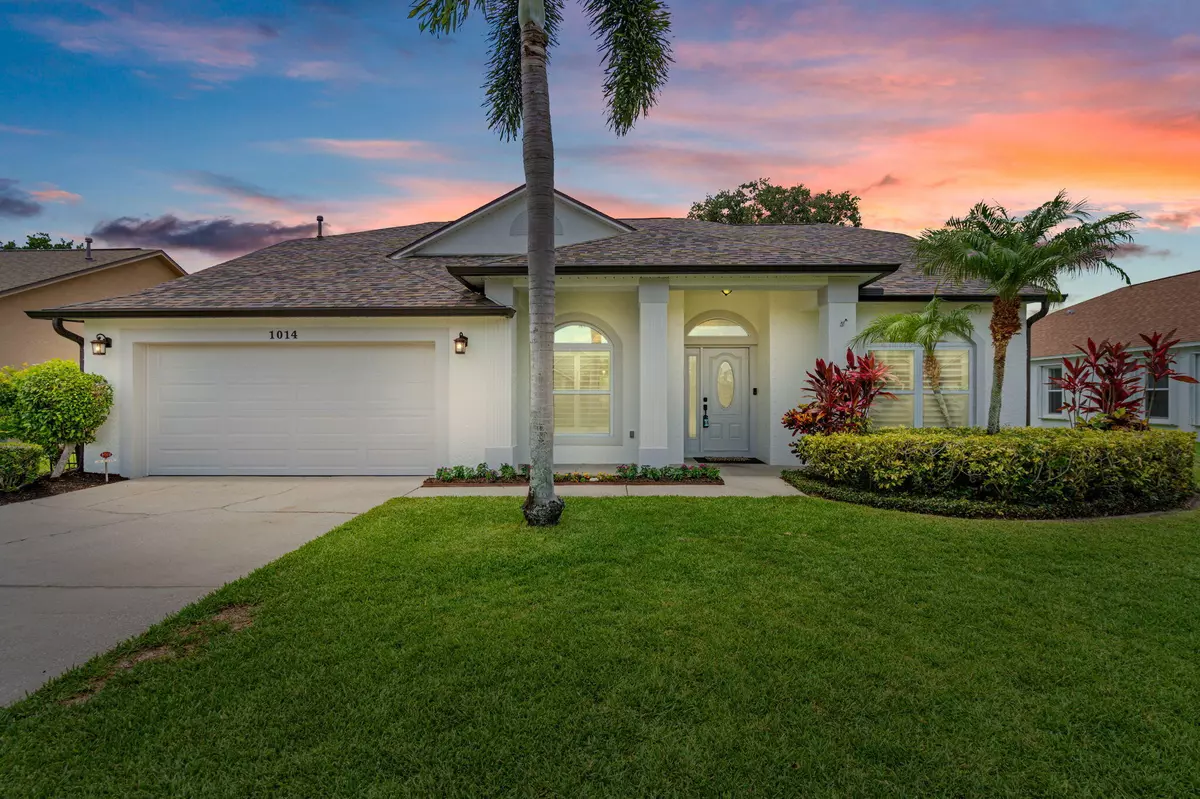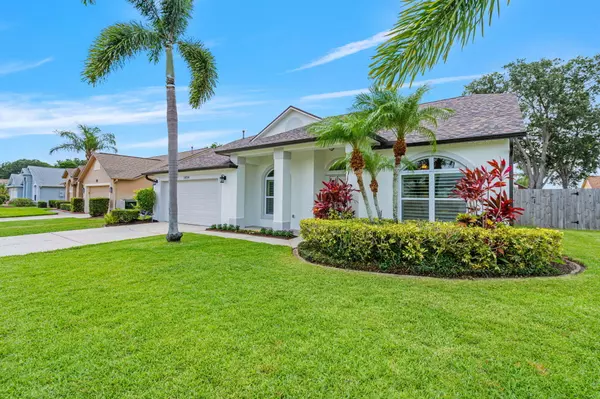$515,000
For more information regarding the value of a property, please contact us for a free consultation.
1014 Pelican LN Rockledge, FL 32955
4 Beds
2 Baths
1,947 SqFt
Key Details
Sold Price $515,000
Property Type Single Family Home
Sub Type Single Family Residence
Listing Status Sold
Purchase Type For Sale
Square Footage 1,947 sqft
Price per Sqft $264
Subdivision Pelican Harbour Unit 3
MLS Listing ID 1017217
Sold Date 08/30/24
Style Contemporary
Bedrooms 4
Full Baths 2
HOA Fees $21/ann
HOA Y/N Yes
Total Fin. Sqft 1947
Originating Board Space Coast MLS (Space Coast Association of REALTORS®)
Year Built 1995
Annual Tax Amount $5,641
Tax Year 2023
Lot Size 7,841 Sqft
Acres 0.18
Property Description
Welcome to this charming 4-bedroom, 2-bathroom pool home in the sought after neighborhood of Pelican Harbour! This home features a split floor plan for privacy and convenience! As you enter the home you are greeted by new tile flooring and fresh paint that leads you to a separate dining and family room area which is perfect for relaxing or entertaining! The kitchen is updated with newer appliances & countertops which opens up to the main living area. While in the kitchen you have an amazing pool view and an expanded slider door that allows for a nice Florida breeze throughout the house! Outback, you have a salt water pool with hot tub and plenty of room for outdoor activities! Roof and AC are 2019 and New exterior paint as of June 2024! Close to Starbucks, Publix, Parks, Schools, Restaurants and Hwy 95! 10 minutes to Viera, 25 minutes to beaches and 45 minutes from Orlando!
Location
State FL
County Brevard
Area 214 - Rockledge - West Of Us1
Direction From Murrel turn west onto Pelican Ln then Follow the road until the home in on your right side
Interior
Interior Features Kitchen Island, Pantry, Primary Bathroom - Shower No Tub, Split Bedrooms, Walk-In Closet(s)
Heating Central, Electric
Cooling Central Air
Flooring Laminate, Tile
Furnishings Unfurnished
Appliance Dishwasher, Disposal, Dryer, Gas Oven, Gas Range, Microwave, Refrigerator, Washer
Laundry Gas Dryer Hookup
Exterior
Exterior Feature ExteriorFeatures
Parking Features Garage
Garage Spaces 2.0
Fence Back Yard, Fenced, Wood
Pool Gas Heat, In Ground, Private, Salt Water, Screen Enclosure
Utilities Available Cable Available, Electricity Connected, Water Available
Amenities Available Management - Off Site
Roof Type Shingle
Present Use Residential,Single Family
Street Surface Paved
Porch Patio, Screened
Road Frontage City Street
Garage Yes
Building
Lot Description Sprinklers In Front, Sprinklers In Rear
Faces East
Story 1
Sewer Public Sewer
Water Public
Architectural Style Contemporary
New Construction No
Schools
Elementary Schools Andersen
High Schools Rockledge
Others
HOA Name Advanced Propery Managment
Senior Community No
Tax ID 25-36-16-79-00000.0-0101.00
Acceptable Financing Cash, Conventional, FHA, VA Loan
Listing Terms Cash, Conventional, FHA, VA Loan
Special Listing Condition Standard
Read Less
Want to know what your home might be worth? Contact us for a FREE valuation!

Our team is ready to help you sell your home for the highest possible price ASAP

Bought with Compass Florida, LLC






