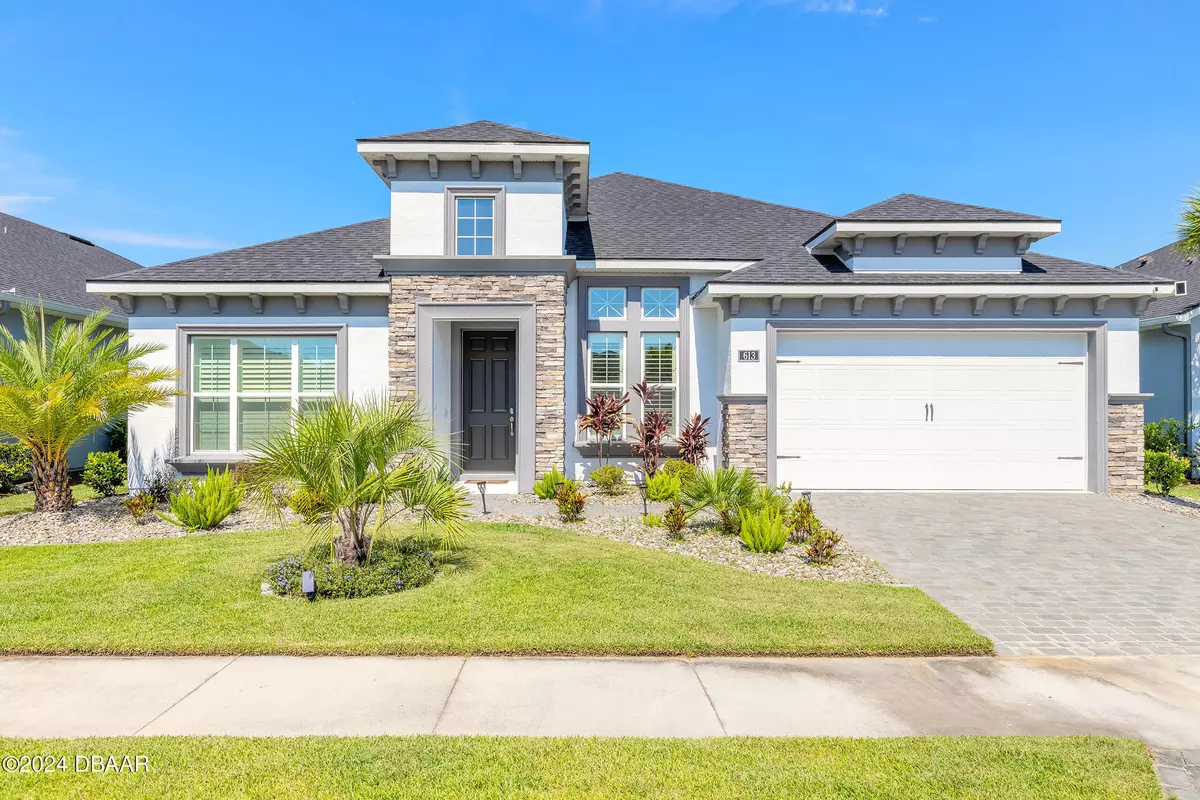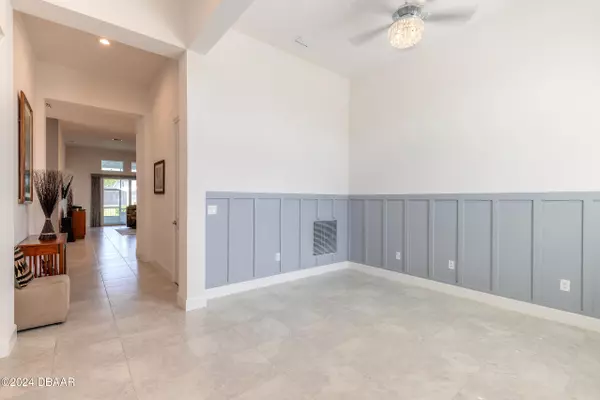$600,000
For more information regarding the value of a property, please contact us for a free consultation.
613 Mosaic BLVD Daytona Beach, FL 32124
4 Beds
3 Baths
2,621 SqFt
Key Details
Sold Price $600,000
Property Type Single Family Home
Sub Type Single Family Residence
Listing Status Sold
Purchase Type For Sale
Square Footage 2,621 sqft
Price per Sqft $228
Subdivision Mosaic
MLS Listing ID 1201284
Sold Date 08/27/24
Style Traditional
Bedrooms 4
Full Baths 3
HOA Fees $120
Originating Board Daytona Beach Area Association of REALTORS®
Year Built 2022
Annual Tax Amount $7,848
Lot Size 7,501 Sqft
Lot Dimensions 0.17
Property Description
Why wait to build when this like-new, upgraded Costa Mesa model is ready to welcome you home? Boasting exceptional curb appeal with stunning stone front details, this expansive residence features 4 bedrooms, 3 baths, and a versatile flex room and a garage with space for 3 cars. Step inside to an open floor plan with high ceilings and an abundance of natural light. The gourmet kitchen is complete with an oversized center island, quartz countertops, a stylish tile backsplash, stainless-steel appliances, custom 42'' cabinetry and a hidden walk-in pantry providing plenty of extra kitchen storage. The inviting living room seamlessly flows into the expansive screened lanai, where you can unwind in the large hot tub, that is included in the sale. The premium fenced lot offers a serene water view, perfect for relaxation and entertainment. This home has many upgrades including an upgraded kitchen, new lighting, plantation shutters, 18'' tile throughout the main living area, the covered screened lanai and hot tub, plus the fenced yard. It is also equipped with numerous Smart Home and Energy Saving Features, enhancing both convenience and sustainability. The 2-car garage includes an additional tandem deep third car space, ideal for parking your favorite toys or storage. Nestled in the highly desirable Mosaic community, the home is just a short walk to the resort-style amenities which include the clubhouse, two beautiful swimming pools, a fully equipped fitness center, an outdoor band shell, a playground, a fire pit, and a fishing dock. There is also a dedicated Lifestyle Coordinator that ensures a vibrant and engaging community atmosphere. Conveniently located near beaches, championship golf courses, shopping, dining, major highways and universities, this home perfectly balances luxury and lifestyle. Don't miss your chance to schedule a showing and make this dream home yours today! There are no warranties expressed or implied. All measurements are approximate. Square footage received from tax rolls. All information recorded in the MLS intended to be accurate but cannot be guaranteed. Buyers should check city/community rules for rental restrictions.
Location
State FL
County Volusia
Community Mosaic
Direction from LPGA and Tournament head north to 2nd Mosaic entrance
Interior
Interior Features Ceiling Fan(s), Kitchen Island, Open Floorplan, Pantry, Split Bedrooms, Vaulted Ceiling(s), Walk-In Closet(s)
Heating Central
Cooling Central Air
Exterior
Parking Features Attached, Garage, Garage Door Opener
Garage Spaces 3.0
Utilities Available Cable Available, Electricity Available, Sewer Available, Water Available
Amenities Available Clubhouse, Fitness Center, Management - Off Site, Playground
Roof Type Shingle
Porch Patio, Screened
Total Parking Spaces 3
Garage Yes
Building
Foundation Block, Slab
Water Public
Architectural Style Traditional
Structure Type Concrete,Stucco
New Construction No
Schools
High Schools Mainland
Others
Senior Community No
Tax ID 5219-02-00-0220
Acceptable Financing Conventional, FHA, VA Loan
Listing Terms Conventional, FHA, VA Loan
Read Less
Want to know what your home might be worth? Contact us for a FREE valuation!

Our team is ready to help you sell your home for the highest possible price ASAP





