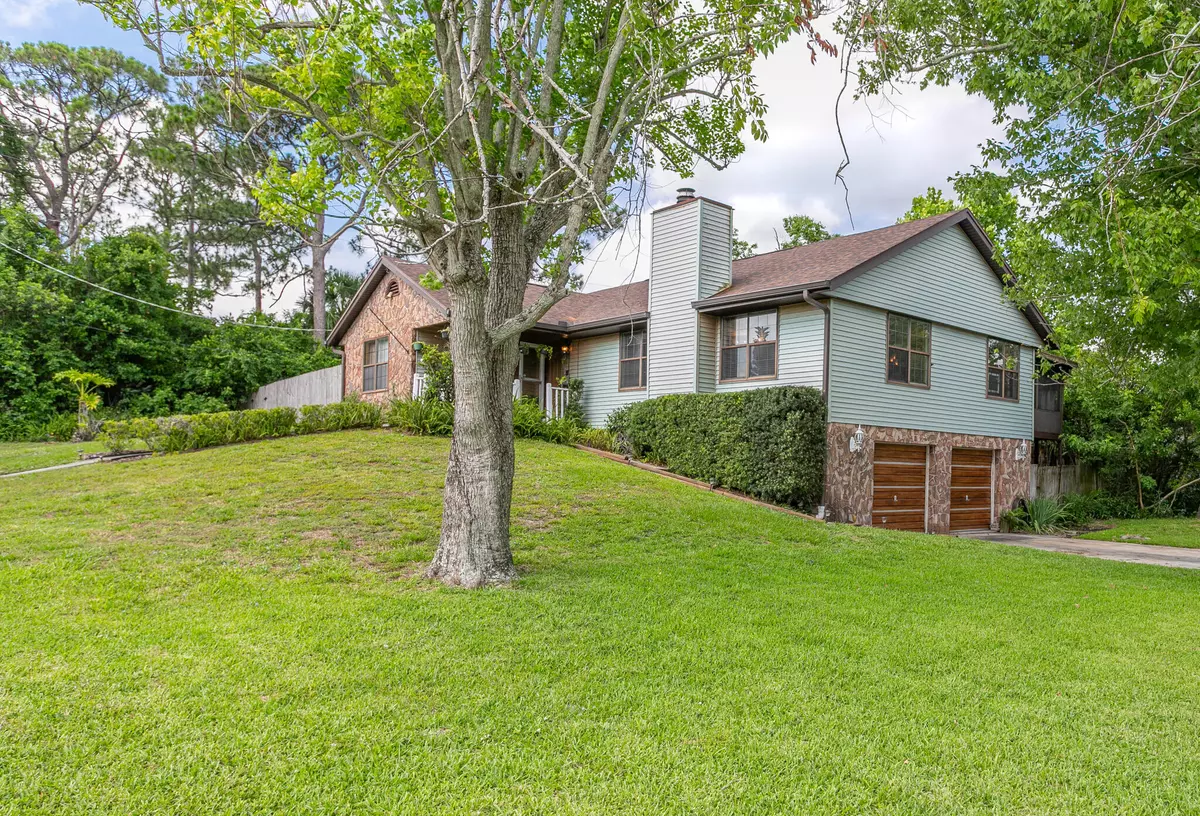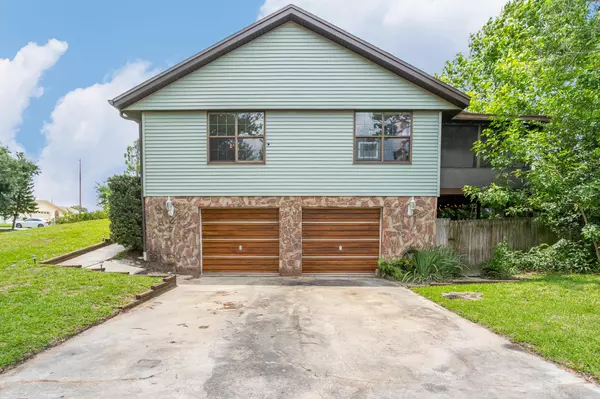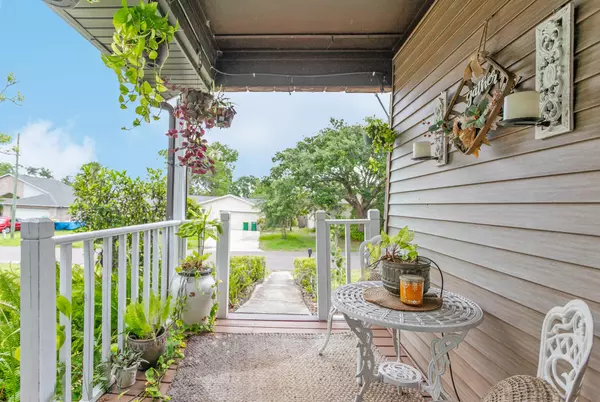$360,000
For more information regarding the value of a property, please contact us for a free consultation.
712 Altura DR Cocoa, FL 32927
5 Beds
3 Baths
1,820 SqFt
Key Details
Sold Price $360,000
Property Type Single Family Home
Sub Type Single Family Residence
Listing Status Sold
Purchase Type For Sale
Square Footage 1,820 sqft
Price per Sqft $197
Subdivision Port St John Unit 1
MLS Listing ID 1016381
Sold Date 08/26/24
Style Other
Bedrooms 5
Full Baths 3
HOA Y/N No
Total Fin. Sqft 1820
Originating Board Space Coast MLS (Space Coast Association of REALTORS®)
Year Built 1979
Annual Tax Amount $1,868
Tax Year 2023
Lot Size 0.260 Acres
Acres 0.26
Property Description
Experience the charm and beauty of this rare split level floor plan Port St John home! Featuring 5 bedrooms/3 baths along with a gym/office/flex room, this property is perfect for families or multi-generational living.A large corner lot and a fully fenced yard showcasing rich foliage and mature trees, there's even a treehouse with a slide, chicken coop, and fully wired shed. Environmentally friendly auto Rainbird drip irrigation keeps your plants healthy and a fully covered and enclosed deck overlooks it all and rises above a private hot tub.
On the main level there are 3 bedrooms including the master quietly tucked into the corner. The large kitchen and dining seamlessly flows into a huge living/family room.
The lower level features 2 bedrooms and a full bath-perfect for teens or in laws! Closets galore and a driveway large enough for a boat or RV complete the package. French drain with pump surrounds the home, 4 pt inspection passed in Jan '24, no cast iron, Sq D electric panel, roof 2018, smart thermostat and security system with alarm provide peace of mind. The backyard has a fully plumbed and wired fountain (bowl does NOT convey).
Location
State FL
County Brevard
Area 107 - Port St. John
Direction From US1, head West on Aron Street, then turn R (North) onto Altura Drive. House is on the LEFT at the corner of Altura and Covina Street.
Interior
Interior Features Breakfast Nook, Ceiling Fan(s), Entrance Foyer, Guest Suite, In-Law Floorplan, Primary Bathroom -Tub with Separate Shower
Heating Central, Electric
Cooling Central Air
Flooring Laminate
Fireplaces Type Gas
Furnishings Unfurnished
Fireplace Yes
Appliance Dishwasher, Disposal, Electric Cooktop, Electric Oven, Electric Water Heater, Microwave
Laundry Electric Dryer Hookup, Lower Level, Washer Hookup
Exterior
Exterior Feature Courtyard, Fire Pit
Parking Features Garage
Garage Spaces 2.0
Fence Fenced, Wood
Pool None
Utilities Available Cable Available, Electricity Connected, Sewer Connected, Water Available, Water Connected, Propane
Roof Type Shingle
Present Use Residential,Single Family
Street Surface Asphalt,Paved
Porch Covered, Deck, Screened, Side Porch
Road Frontage City Street
Garage Yes
Building
Lot Description Corner Lot
Faces East
Story 2
Sewer Public Sewer
Water Public
Architectural Style Other
Level or Stories Multi/Split, Two
Additional Building Shed(s)
New Construction No
Schools
Elementary Schools Atlantis
High Schools Space Coast
Others
Pets Allowed Yes
Senior Community No
Tax ID 23-36-19-Be-00005.0-0001.00
Acceptable Financing Cash, Conventional, FHA, VA Loan
Listing Terms Cash, Conventional, FHA, VA Loan
Special Listing Condition Standard
Read Less
Want to know what your home might be worth? Contact us for a FREE valuation!

Our team is ready to help you sell your home for the highest possible price ASAP

Bought with EXP Realty, LLC






