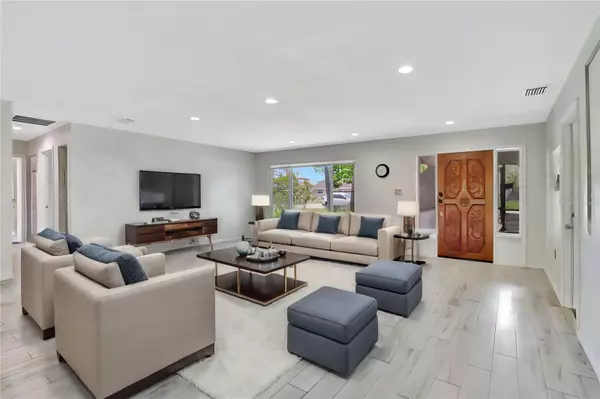$360,000
For more information regarding the value of a property, please contact us for a free consultation.
4937 ROYAL PALM DR Estero, FL 33928
2 Beds
2 Baths
1,530 SqFt
Key Details
Sold Price $360,000
Property Type Single Family Home
Sub Type Single Family Residence
Listing Status Sold
Purchase Type For Sale
Square Footage 1,530 sqft
Price per Sqft $235
Subdivision Estero River Heights
MLS Listing ID T3541774
Sold Date 08/23/24
Bedrooms 2
Full Baths 2
Construction Status Inspections
HOA Fees $18/ann
HOA Y/N Yes
Originating Board Stellar MLS
Year Built 1978
Annual Tax Amount $4,734
Lot Size 10,454 Sqft
Acres 0.24
Lot Dimensions 86x125x79x124
Property Description
MOTIVATED SELLER!
Welcome to 4937 Royal Palm Dr, Estero, FL 33928, a beautifully renovated single-family home offering 1,530 sq ft of living space. This charming residence, built in 1978, features 2 bedrooms and 2 bathrooms. The home recently sustained water damage from Hurricane Ian, but the owner has diligently restored much of the property. Updates include new porcelain tile flooring throughout the house, modernized electric systems, drywall, new appliances, and a new water heater. The property boasts a 280-foot deep well with a full Reverse Osmosis (RO) system in a backyard storage building for added convenience. A 5-year-old metal roof provides durability and long-term protection. While the kitchen cabinets have yet to be installed, this open floor plan home provides a perfect canvas for investors or home buyers to complete according to their preferences. Located in the desirable Estero River Heights neighborhood, this property offers comfort and potential, making it an excellent investment opportunity. Current home value estimates reflect the substantial upgrades already completed. Don’t miss the chance to own this updated and versatile home in Estero, FL, ready for your finishing touches.
Location
State FL
County Lee
Community Estero River Heights
Zoning RS-1
Interior
Interior Features Ceiling Fans(s), Living Room/Dining Room Combo, Open Floorplan, Split Bedroom, Thermostat, Vaulted Ceiling(s), Walk-In Closet(s)
Heating Central, Electric
Cooling Central Air
Flooring Tile
Furnishings Unfurnished
Fireplace false
Appliance Dishwasher, Dryer, Electric Water Heater, Microwave, Refrigerator, Washer, Whole House R.O. System
Laundry In Garage
Exterior
Exterior Feature Private Mailbox, Storage
Garage Spaces 2.0
Community Features Golf Carts OK, Park
Utilities Available BB/HS Internet Available, Cable Available, Cable Connected, Electricity Connected
Water Access 1
Water Access Desc River
Roof Type Metal
Porch Covered
Attached Garage true
Garage true
Private Pool No
Building
Entry Level One
Foundation Concrete Perimeter
Lot Size Range 0 to less than 1/4
Sewer Septic Tank
Water Well
Structure Type Concrete
New Construction false
Construction Status Inspections
Schools
Elementary Schools Three Oaks Elementary
Middle Schools Lexington Middle School
High Schools Estero High School
Others
Pets Allowed Cats OK, Dogs OK
Senior Community No
Ownership Fee Simple
Monthly Total Fees $18
Acceptable Financing Cash, Conventional, FHA, VA Loan
Membership Fee Required Optional
Listing Terms Cash, Conventional, FHA, VA Loan
Special Listing Condition None
Read Less
Want to know what your home might be worth? Contact us for a FREE valuation!

Our team is ready to help you sell your home for the highest possible price ASAP

© 2024 My Florida Regional MLS DBA Stellar MLS. All Rights Reserved.
Bought with STELLAR NON-MEMBER OFFICE






