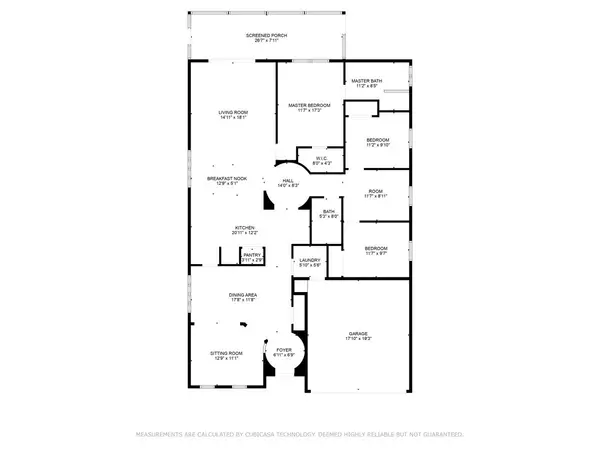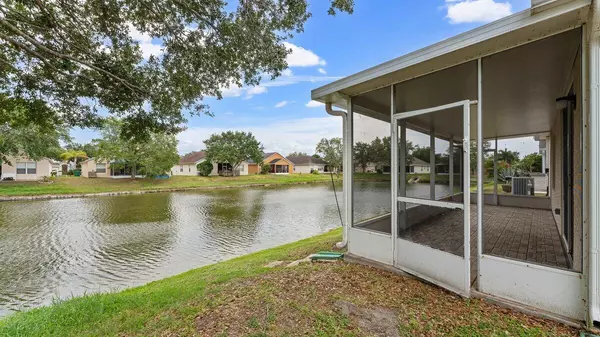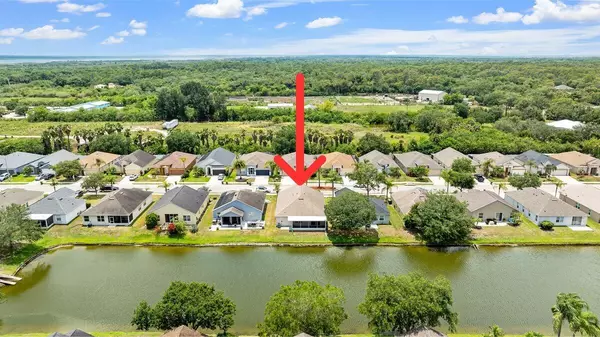$344,400
For more information regarding the value of a property, please contact us for a free consultation.
511 Cressa CIR Cocoa, FL 32926
3 Beds
2 Baths
1,999 SqFt
Key Details
Sold Price $344,400
Property Type Single Family Home
Sub Type Single Family Residence
Listing Status Sold
Purchase Type For Sale
Square Footage 1,999 sqft
Price per Sqft $172
Subdivision Fern Meadows
MLS Listing ID 1015380
Sold Date 08/15/24
Style Contemporary
Bedrooms 3
Full Baths 2
HOA Fees $41/ann
HOA Y/N Yes
Total Fin. Sqft 1999
Originating Board Space Coast MLS (Space Coast Association of REALTORS®)
Year Built 2004
Annual Tax Amount $3,100
Tax Year 2023
Lot Size 5,227 Sqft
Acres 0.12
Property Description
Built in 2004, this Mercedes built Seville floor plan has a bright open, flexible floor plan with views of the community pond. New waterproof vinyl flooring installed in May throughout house. White washed cabinetry in kitchen & bathrooms. Tropical, palm leaf style ceiling fans in many rooms. Plantation Shutters. Screened front entrance & rear patio. Interior laundry. Textured ceilings. Updates: roof - 2017, HVAC w/UV light - 2019, garbage disposal - 2022, dishwasher - 2023, refrigerator - 2017, smoke detectors - 2023, Gutters - 2021. Floor plan designed with formal spaces at entry ... open concept for kitchen & family room ... bonus flex space between guest bedrooms. Primary bedroom features walk in closet, en-suite with shower and garden tub plus pond views.
Fern Meadows features community playground, tennis, basketball, picnic gazebos & walking trails all alongside a community pond. Convenient location near Hwy 520 & I-95 ... easy access to KSC, cruise port, Orlando & beaches.
Location
State FL
County Brevard
Area 210 - Cocoa West Of I 95
Direction From I-95 ... take Hwy 520 West (away from 95) ... appx 1.5 mi - turn right (North) onto Cressa Cir (Fern Meadows neighborhood entrance) ... follow to house on right. Community park is located at southern end of Dryden Circle.
Interior
Interior Features Breakfast Bar, Ceiling Fan(s), Open Floorplan, Primary Bathroom -Tub with Separate Shower
Heating Central, Electric
Cooling Central Air, Electric
Flooring Vinyl
Furnishings Unfurnished
Appliance Dishwasher, Disposal, Electric Range, Electric Water Heater, Ice Maker, Refrigerator
Laundry Electric Dryer Hookup
Exterior
Exterior Feature Storm Shutters
Parking Features Attached, Garage
Garage Spaces 2.0
Pool None
Utilities Available Cable Available
Amenities Available Basketball Court, Jogging Path, Park, Playground, Tennis Court(s)
Waterfront Description Pond
View Pond
Roof Type Shingle
Present Use Residential
Street Surface Asphalt
Porch Rear Porch, Screened
Road Frontage County Road
Garage Yes
Building
Lot Description Sprinklers In Front, Sprinklers In Rear
Faces West
Story 1
Sewer Public Sewer
Water Public
Architectural Style Contemporary
Level or Stories One
New Construction No
Schools
Elementary Schools Saturn
High Schools Cocoa
Others
Pets Allowed Yes
HOA Name www.FernMeadowsHOA.com
Senior Community No
Tax ID 24-35-27-50-0000b.0-0006.00
Security Features Security System Owned,Smoke Detector(s)
Acceptable Financing Cash, Conventional, FHA, VA Loan
Listing Terms Cash, Conventional, FHA, VA Loan
Special Listing Condition Standard
Read Less
Want to know what your home might be worth? Contact us for a FREE valuation!

Our team is ready to help you sell your home for the highest possible price ASAP

Bought with Dale Sorensen Real Estate Inc.






