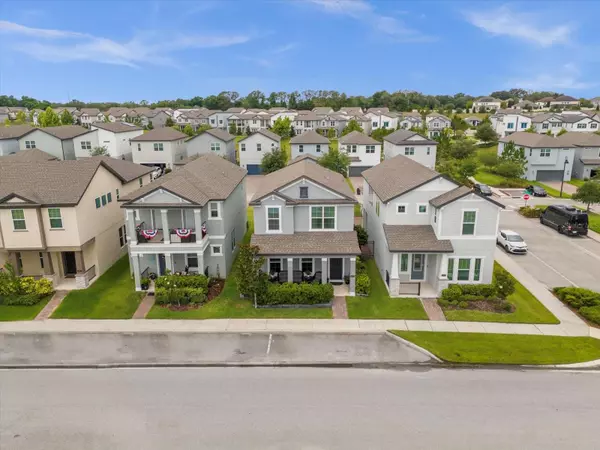$420,000
For more information regarding the value of a property, please contact us for a free consultation.
2315 STANDING ROCK CIR Oakland, FL 34787
3 Beds
3 Baths
1,663 SqFt
Key Details
Sold Price $420,000
Property Type Single Family Home
Sub Type Single Family Residence
Listing Status Sold
Purchase Type For Sale
Square Footage 1,663 sqft
Price per Sqft $252
Subdivision Oakland Trails Ph 1
MLS Listing ID O6209273
Sold Date 08/08/24
Bedrooms 3
Full Baths 2
Half Baths 1
Construction Status Financing,Inspections
HOA Fees $103/qua
HOA Y/N Yes
Originating Board Stellar MLS
Year Built 2018
Annual Tax Amount $3,705
Lot Size 3,920 Sqft
Acres 0.09
Property Description
Under Contract- Accepting Back up offers. Welcome to this stunning 3 bedroom, 2.5 bathroom home located in the desirable community of Oakland Trails. As you approach, you are greeted by a welcoming front porch that is perfect for enjoying your morning coffee or relaxing in the evenings. Step inside to discover an open floor plan designed for contemporary living and entertaining. You will notice the luxury plank style tile flooring throughout. The kitchen is a chefs delight, equipped with granite countertops, stainless steel appliances, and a large kitchen island overlooking the great room. Upstairs you will find the spacious master suite. The master bath ensuite has an oversized walk-in shower, double vanities, and a large walk-in closet. There are two additional bedrooms that are generously sized, an area that is perfect for a pocket office and the laundry room. The house also comes with a whole house water softner and filtration system. In the back of the home you will find the attached two-car garage with an extended driveway that accommodates extra parking. Residents enjoy access to the community pool, dog park, and playground. Situated in a sought-after area, this home is close to shopping, dining options, major highways, west orange bike trail, and much more. Don't miss the opportunity to make it yours! Schedule a viewing today!
Location
State FL
County Orange
Community Oakland Trails Ph 1
Zoning PUD
Interior
Interior Features Ceiling Fans(s), Kitchen/Family Room Combo, Living Room/Dining Room Combo, Open Floorplan, Solid Surface Counters, Solid Wood Cabinets, Split Bedroom, Thermostat
Heating Electric
Cooling Central Air
Flooring Carpet, Tile
Fireplace false
Appliance Cooktop, Dishwasher, Disposal, Dryer, Microwave, Range, Refrigerator, Washer
Laundry Inside, Laundry Room
Exterior
Exterior Feature Irrigation System, Sidewalk
Garage Spaces 2.0
Community Features Pool, Sidewalks
Utilities Available Cable Connected, Electricity Connected, Phone Available, Sewer Connected
Amenities Available Pool
Roof Type Shingle
Attached Garage true
Garage true
Private Pool No
Building
Story 2
Entry Level Two
Foundation Slab
Lot Size Range 0 to less than 1/4
Sewer Public Sewer
Water None
Structure Type Block,Stucco
New Construction false
Construction Status Financing,Inspections
Schools
Elementary Schools Tildenville Elem
Middle Schools Lakeview Middle
High Schools West Orange High
Others
Pets Allowed Yes
HOA Fee Include Pool
Senior Community No
Ownership Fee Simple
Monthly Total Fees $103
Acceptable Financing Cash, Conventional, FHA, VA Loan
Membership Fee Required None
Listing Terms Cash, Conventional, FHA, VA Loan
Special Listing Condition None
Read Less
Want to know what your home might be worth? Contact us for a FREE valuation!

Our team is ready to help you sell your home for the highest possible price ASAP

© 2025 My Florida Regional MLS DBA Stellar MLS. All Rights Reserved.
Bought with CHARLES RUTENBERG REALTY ORLANDO





