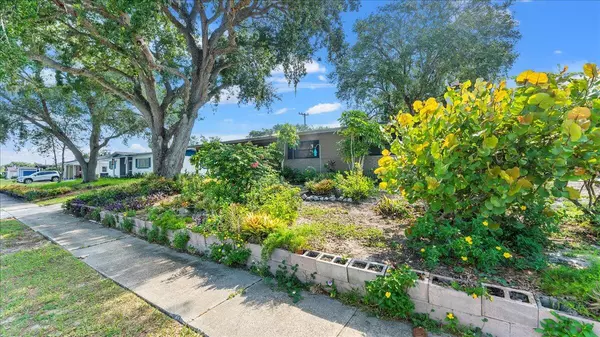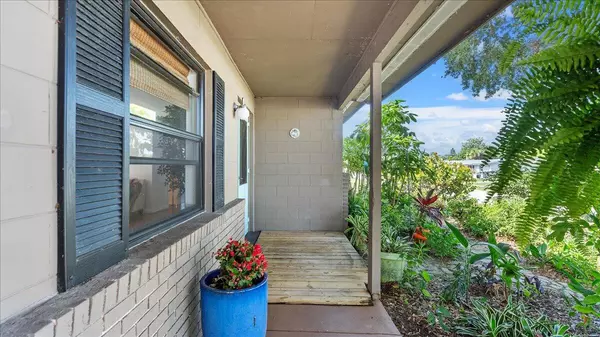$212,000
For more information regarding the value of a property, please contact us for a free consultation.
527 Clarewood BLVD Titusville, FL 32796
2 Beds
1 Bath
954 SqFt
Key Details
Sold Price $212,000
Property Type Single Family Home
Sub Type Single Family Residence
Listing Status Sold
Purchase Type For Sale
Square Footage 954 sqft
Price per Sqft $222
Subdivision Brentwood Estates Unit 2
MLS Listing ID 1017506
Sold Date 08/06/24
Style Traditional
Bedrooms 2
Full Baths 1
HOA Y/N No
Total Fin. Sqft 954
Originating Board Space Coast MLS (Space Coast Association of REALTORS®)
Year Built 1965
Annual Tax Amount $1,174
Tax Year 2023
Lot Size 8,276 Sqft
Acres 0.19
Property Description
This home was originally 3 bedroom, as is indicated on BCPAO, It could easily be changed back to a 3/1. This cute property features a large living area, new metal roof/decking/underlayment/soffits/downspout (2023), brand new AC (June 2024). The Hot water tank and plumbing (all pipes, sewer and supply pressure lines) were replaced in 2012. Brand spanking new kitchen appliances (refrigerator and range) were just delivered, have never been used. This is a charming home with a very private view in the back. All it needs is your personal touch. Located conveniently to I-95 and just a block to Astronaut High, with lots of community amenities (Publix, restaurants, retail, banking) within a few blocks.
Location
State FL
County Brevard
Area 102 - Mims/Tville Sr46 - Garden
Direction From I 95, east on Garden St, north on Clarewood Blvd, property is on the right.
Interior
Interior Features Ceiling Fan(s), Primary Bathroom - Tub with Shower
Heating Central, Electric
Cooling Central Air, Electric
Flooring Laminate, Tile
Furnishings Negotiable
Appliance Dryer, Electric Range, Freezer, Refrigerator, Washer
Exterior
Exterior Feature ExteriorFeatures
Parking Features Additional Parking, Attached Carport
Carport Spaces 1
Fence Back Yard, Fenced
Pool None
Utilities Available Cable Available, Electricity Connected, Sewer Connected, Water Available
Roof Type Shingle
Present Use Residential
Street Surface Asphalt
Porch Front Porch, Rear Porch
Road Frontage City Street
Garage No
Building
Lot Description Few Trees
Faces West
Story 1
Sewer Public Sewer
Water Public
Architectural Style Traditional
Level or Stories One
Additional Building Shed(s)
New Construction No
Schools
Elementary Schools Oak Park
High Schools Astronaut
Others
Senior Community No
Tax ID 21-35-31-75-00005.0-0006.00
Acceptable Financing Cash, Conventional, FHA, VA Loan
Listing Terms Cash, Conventional, FHA, VA Loan
Special Listing Condition Standard
Read Less
Want to know what your home might be worth? Contact us for a FREE valuation!

Our team is ready to help you sell your home for the highest possible price ASAP

Bought with Premium Properties Real Estate






