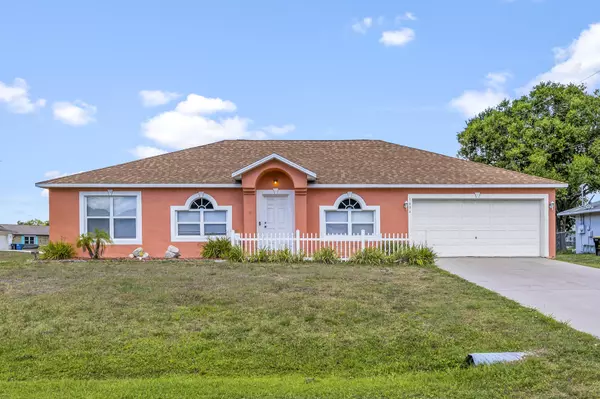$355,000
For more information regarding the value of a property, please contact us for a free consultation.
1004 Heath AVE NW Palm Bay, FL 32907
5 Beds
2 Baths
2,256 SqFt
Key Details
Sold Price $355,000
Property Type Single Family Home
Sub Type Single Family Residence
Listing Status Sold
Purchase Type For Sale
Square Footage 2,256 sqft
Price per Sqft $157
Subdivision Port Malabar Unit 42
MLS Listing ID 1013553
Sold Date 07/30/24
Style Traditional
Bedrooms 5
Full Baths 2
HOA Y/N No
Total Fin. Sqft 2256
Originating Board Space Coast MLS (Space Coast Association of REALTORS®)
Year Built 2004
Annual Tax Amount $1,193
Tax Year 2023
Lot Size 0.270 Acres
Acres 0.27
Property Description
Less than 1 mile from St. Johns Heritage, 95, shopping and More! This one is a must see!MOTIVATED SELLER! This home flaunts major upgrades—ROOF, AC & WATER HEATER all done in 2020, slashing insurance costs! Situated on an oversized .27-acre CORNER LOT it's a curb appeal champ with FRESH EXTERIOR PAINT. The gourmet kitchen features DUAL SINKS, a prep area/lowered counter space, 2 PANTRIES, and stainless appliances. Entertaining family and friends is a breeze with a formal dining room, breakfast bar and a eat-in kitchen space. Vaulted ceilings in the main areas and in the main bedroom make this home light and airy. The main bedroom has two walk-in closets, a bathroom with a garden tub and a separate shower. Notable upgrades include NEW LIGHT FIXTURES, NEW SCREENS, UPDATED & REMODELED BATHROOMS, NEW GARAGE DOOR OPENER & NEW LVP. Enjoy sitting outside without the mosquitoes on the 10x20 SCREENED PATIO.
Location
State FL
County Brevard
Area 344 - Nw Palm Bay
Direction From Emerson Dr turn left onto Lamplighter Dr, then right onto Ginza, then left onto Heath.
Interior
Interior Features Breakfast Bar, Ceiling Fan(s), Eat-in Kitchen, Kitchen Island, Pantry, Primary Bathroom -Tub with Separate Shower, Vaulted Ceiling(s), Walk-In Closet(s)
Heating Central, Electric
Cooling Central Air
Flooring Tile, Vinyl
Furnishings Unfurnished
Appliance Dishwasher, Dryer, Electric Range, Microwave, Refrigerator, Washer
Laundry Electric Dryer Hookup, Washer Hookup
Exterior
Exterior Feature ExteriorFeatures
Garage Garage, Garage Door Opener
Garage Spaces 2.0
Pool None
Utilities Available Cable Available, Electricity Connected, Water Connected
Amenities Available None
Waterfront No
Roof Type Shingle
Present Use Residential,Single Family
Street Surface Paved
Porch Rear Porch, Screened
Parking Type Garage, Garage Door Opener
Garage Yes
Building
Lot Description Cleared, Corner Lot
Faces East
Story 1
Sewer Septic Tank
Water Public
Architectural Style Traditional
Level or Stories One
New Construction No
Schools
Elementary Schools Discovery
High Schools Heritage
Others
Pets Allowed Yes
Senior Community No
Tax ID 28-36-27-Kn-01771.0-0019.00
Acceptable Financing Cash, Conventional, FHA, VA Loan
Listing Terms Cash, Conventional, FHA, VA Loan
Special Listing Condition Standard
Read Less
Want to know what your home might be worth? Contact us for a FREE valuation!

Our team is ready to help you sell your home for the highest possible price ASAP

Bought with EXP Realty LLC






