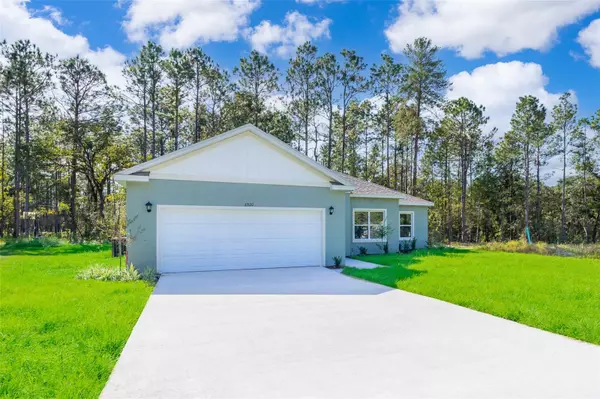$312,500
For more information regarding the value of a property, please contact us for a free consultation.
6920 SW 132ND PL Ocala, FL 34473
4 Beds
2 Baths
1,726 SqFt
Key Details
Sold Price $312,500
Property Type Single Family Home
Sub Type Single Family Residence
Listing Status Sold
Purchase Type For Sale
Square Footage 1,726 sqft
Price per Sqft $181
Subdivision Marion Oaks Unit 10
MLS Listing ID O6214987
Sold Date 07/30/24
Bedrooms 4
Full Baths 2
Construction Status Appraisal,Financing,Inspections
HOA Y/N No
Originating Board Stellar MLS
Year Built 2022
Annual Tax Amount $235
Lot Size 0.330 Acres
Acres 0.33
Lot Dimensions 105x137
Property Description
Exceptional opportunity to purchase a meticulous designed 4-bedroom 2- bathroom newly built home situated on an oversized .33-acre abutting up to green space. Right away you will take notice to the 8' front and french doors, 9'4” ceilings throughout, and open split floor plan. The kitchen features 42” upper cabinets, majestic white granite countertops, Samsung stainless steel appliance suite, and oversized walk-in pantry. The Owner's suite has tons of natural light, dual sink vanity, huge walk-in closet with bonus linen closet, and beautiful shower with glass enclosure. Two guest bedrooms are private and share access to the guest bathroom with dual sink vanity and tub/shower combo. The front bedroom would make a perfect office/guest room or can be used as 4th bedroom if needed. The large covered back porch is ideal for entertaining guest and family or just soaking in the secluded views of the green space. Don't forget the private indoor laundry room that comes complete with Samsung washer and dryer. With this many great features this home will sell quick, so schedule your private showing today!
Location
State FL
County Marion
Community Marion Oaks Unit 10
Zoning R1
Interior
Interior Features High Ceilings, Open Floorplan, Primary Bedroom Main Floor, Solid Wood Cabinets, Split Bedroom, Stone Counters, Thermostat, Tray Ceiling(s), Walk-In Closet(s)
Heating Central
Cooling Central Air
Flooring Carpet, Ceramic Tile, Laminate
Fireplace false
Appliance Dishwasher, Disposal, Dryer, Electric Water Heater, Microwave, Range, Washer
Laundry Inside, Laundry Room
Exterior
Exterior Feature Lighting, Private Mailbox, Sliding Doors
Parking Features Driveway, Garage Door Opener
Garage Spaces 2.0
Utilities Available Electricity Connected, Water Connected
View Park/Greenbelt, Trees/Woods
Roof Type Shingle
Porch Covered, Rear Porch
Attached Garage true
Garage true
Private Pool No
Building
Lot Description Cleared, Conservation Area, Irregular Lot, Landscaped, Level, Oversized Lot, Paved
Entry Level One
Foundation Slab
Lot Size Range 1/4 to less than 1/2
Sewer Septic Tank
Water Public
Architectural Style Craftsman
Structure Type Block,Stucco
New Construction false
Construction Status Appraisal,Financing,Inspections
Others
Pets Allowed Yes
Senior Community No
Ownership Fee Simple
Acceptable Financing Cash, Conventional, FHA, USDA Loan, VA Loan
Listing Terms Cash, Conventional, FHA, USDA Loan, VA Loan
Special Listing Condition None
Read Less
Want to know what your home might be worth? Contact us for a FREE valuation!

Our team is ready to help you sell your home for the highest possible price ASAP

© 2025 My Florida Regional MLS DBA Stellar MLS. All Rights Reserved.
Bought with OCALA REALTY WORLD LLC





