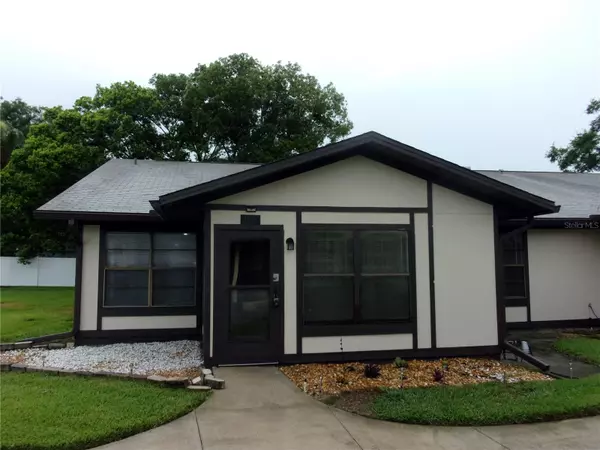$152,000
For more information regarding the value of a property, please contact us for a free consultation.
4626 BLOSSOM BLVD #4626 Zephyrhills, FL 33542
2 Beds
2 Baths
864 SqFt
Key Details
Sold Price $152,000
Property Type Condo
Sub Type Condominium
Listing Status Sold
Purchase Type For Sale
Square Footage 864 sqft
Price per Sqft $175
Subdivision Orange Blossom Ranch Condo
MLS Listing ID T3535608
Sold Date 07/26/24
Bedrooms 2
Full Baths 2
Construction Status Financing,Inspections
HOA Fees $347/mo
HOA Y/N Yes
Originating Board Stellar MLS
Year Built 1983
Annual Tax Amount $2,524
Lot Size 9.240 Acres
Acres 9.24
Property Description
Come see this stunning, updated condo in the much desired, gated community of Orange Blossom Ranch in sunny Zephyrhills Fla.!! Upon entering you will notice the huge Florida room for morning coffee or evening beverages, that leads to the open floor plan living room/kitchen/nook combo completely updated with new plank tile flooring, new kitchen, including new cabinets, appliances, subway tile counters add a beautiful look, there is the plank tile flooring throughout except the bedrooms which are carpeted. New bathroom vanities and toilets last year. new fight fixtures and ceiling fans also. the low HOA fee includes trash, community pool, clubhouse, shuffleboard, lawn maintenance, roof, exterior maintenance, pest control. Come home to where everybody knows your name! Call today for your personal private showing!
Location
State FL
County Pasco
Community Orange Blossom Ranch Condo
Zoning R4
Interior
Interior Features Ceiling Fans(s), Open Floorplan, Solid Surface Counters
Heating Central
Cooling Central Air
Flooring Carpet, Tile
Furnishings Unfurnished
Fireplace false
Appliance Dishwasher, Dryer, Electric Water Heater, Microwave, Range, Refrigerator, Washer
Laundry Inside
Exterior
Exterior Feature Irrigation System, Private Mailbox, Rain Gutters, Sidewalk
Community Features Clubhouse, Deed Restrictions, Gated Community - No Guard, Pool, Sidewalks
Utilities Available BB/HS Internet Available, Cable Available, Public
Roof Type Shingle
Garage false
Private Pool No
Building
Story 1
Entry Level One
Foundation Slab
Sewer Public Sewer
Water Public
Structure Type Wood Frame
New Construction false
Construction Status Financing,Inspections
Others
Pets Allowed Cats OK, Dogs OK
HOA Fee Include Common Area Taxes,Pool,Escrow Reserves Fund,Insurance,Maintenance Structure,Maintenance Grounds,Maintenance,Pest Control,Private Road,Trash
Senior Community Yes
Pet Size Medium (36-60 Lbs.)
Ownership Fee Simple
Monthly Total Fees $347
Acceptable Financing Cash, Conventional
Membership Fee Required Required
Listing Terms Cash, Conventional
Num of Pet 2
Special Listing Condition None
Read Less
Want to know what your home might be worth? Contact us for a FREE valuation!

Our team is ready to help you sell your home for the highest possible price ASAP

© 2024 My Florida Regional MLS DBA Stellar MLS. All Rights Reserved.
Bought with RE/MAX COLLECTIVE






