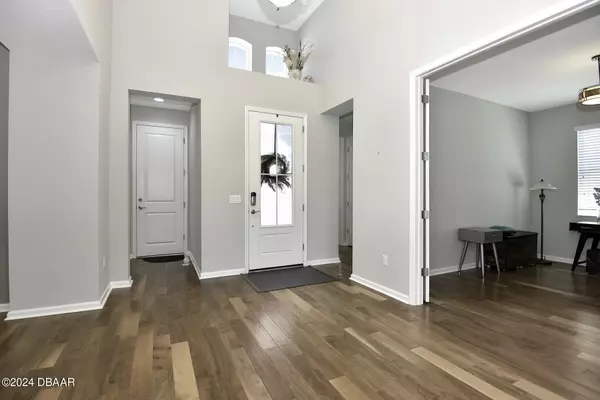$518,000
For more information regarding the value of a property, please contact us for a free consultation.
454 Coral Reef WAY Daytona Beach, FL 32124
2 Beds
2 Baths
1,939 SqFt
Key Details
Sold Price $518,000
Property Type Single Family Home
Sub Type Single Family Residence
Listing Status Sold
Purchase Type For Sale
Square Footage 1,939 sqft
Price per Sqft $267
Subdivision Latitude
MLS Listing ID 1121946
Sold Date 07/24/24
Style Other
Bedrooms 2
Full Baths 2
HOA Fees $315
Originating Board Daytona Beach Area Association of REALTORS®
Year Built 2019
Annual Tax Amount $8,000
Lot Size 7,405 Sqft
Lot Dimensions 0.17
Property Description
Single Family Home. ESTATE SALE. MOTIVATED SELLERS . PRICE REDUCED FOR QUICK SALE. LAST CHANCE!!! Paradise is calling, answer the call with this Parrot available now! Located on a large lot with pond views & plenty of room to build a pool! 2 beds, 2 baths & Den has solid double doors for extra guests. Beautiful wood flooring, carpet in bedrooms, tile in baths & laundry. Spacious kitchen, gas range, pendants over attractive granite island countertop, plenty of cabinetry for the cooks pantry items. Comfortable Primary bedroom overlooking preserve and pond, large walk-in shower, double vanities & a tub too! A quick golf cart ride to the Town Square to live the ''Vacation Every Day Lifestyle'' with award winning amenities! Fins Up Fitness, Pickleball, Bocce Ball, Claymation Ctr, Wood Workshop, Theater, Bar & Chill Restaurant & shuttle bus to a private Beach Cl
Location
State FL
County Volusia
Community Latitude
Direction Tymber Creek, Right at Guard Gate, L on Latitude Dr, L on Island Breeze, R onto Coral Reef Way, Home on R
Interior
Interior Features Ceiling Fan(s), Split Bedrooms
Heating Central, Electric
Cooling Central Air
Exterior
Exterior Feature Tennis Court(s)
Parking Features Attached
Garage Spaces 2.0
Utilities Available Cable Connected, Sewer Connected, Water Connected
Amenities Available Clubhouse, Pickleball, Tennis Court(s)
Roof Type Shingle
Porch Deck, Patio, Rear Porch, Screened
Total Parking Spaces 2
Garage Yes
Building
Water Public
Architectural Style Other
Structure Type Block,Concrete,Stucco
New Construction No
Others
Senior Community Yes
Tax ID 5208-04-00-1380
Acceptable Financing Cash, Conventional, VA Loan
Listing Terms Cash, Conventional, VA Loan
Read Less
Want to know what your home might be worth? Contact us for a FREE valuation!

Our team is ready to help you sell your home for the highest possible price ASAP





