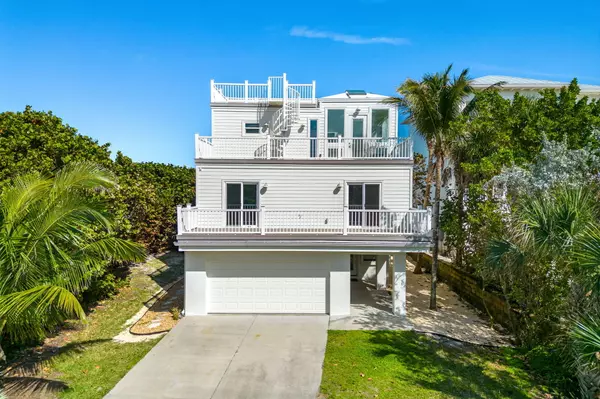$2,450,000
For more information regarding the value of a property, please contact us for a free consultation.
6105 S Highway A1a Melbourne Beach, FL 32951
4 Beds
4 Baths
3,768 SqFt
Key Details
Sold Price $2,450,000
Property Type Single Family Home
Sub Type Single Family Residence
Listing Status Sold
Purchase Type For Sale
Square Footage 3,768 sqft
Price per Sqft $650
MLS Listing ID 1007198
Sold Date 07/24/24
Bedrooms 4
Full Baths 4
HOA Y/N No
Total Fin. Sqft 3768
Originating Board Space Coast MLS (Space Coast Association of REALTORS®)
Year Built 1989
Annual Tax Amount $24,838
Tax Year 2023
Lot Size 0.560 Acres
Acres 0.56
Property Description
An offer with a sales contingency & a kick-out clause has been received on this property, but please continue to show. If privacy and nature are your thing, then look no further than this very special 3 story, direct Oceanfront home with a rooftop deck and spacious balconies featuring incredible, panoramic views of the Ocean, River and acres and acres of surrounding nature preserve. With an impressive 275'+ deep lot, your tree lined, winding drive will lead you to this incredibly private home well off of A1A. Other features include an Ocean side pool, exclusive beach crossover, in home elevator, spacious, open kitchen & dramatic 3rd floor primary suite with an updated bath & expansive Oceanside balcony. The 3rd floor also features a greenhouse on your way to a sunset balcony that leads to the rooftop deck! Call today for your private tour of this very special property.
Location
State FL
County Brevard
Area 385 - South Beaches
Direction A1A to 6105
Body of Water Atlantic Ocean
Interior
Interior Features Breakfast Bar, Ceiling Fan(s), Elevator, Kitchen Island, Open Floorplan, Primary Bathroom -Tub with Separate Shower, Skylight(s), Split Bedrooms, Vaulted Ceiling(s), Walk-In Closet(s)
Heating Central, Electric, Heat Pump
Cooling Central Air, Electric
Flooring Tile, Wood
Fireplaces Number 1
Furnishings Unfurnished
Fireplace Yes
Appliance Dishwasher, Electric Oven, Refrigerator
Laundry Electric Dryer Hookup, Washer Hookup
Exterior
Exterior Feature Balcony, Storm Shutters
Parking Features Garage, Garage Door Opener
Garage Spaces 2.0
Fence Vinyl
Pool In Ground, Private
Utilities Available Cable Available, Electricity Connected
Waterfront Description Ocean Front,Deeded Beach Access
View Beach, Ocean, Protected Preserve
Roof Type Membrane
Present Use Residential,Single Family
Street Surface Asphalt
Accessibility Accessible Elevator Installed
Porch Deck, Front Porch, Patio, Rear Porch
Road Frontage State Road
Garage Yes
Building
Lot Description Other
Faces West
Story 3
Sewer Septic Tank
Water Private, Well
Level or Stories Three Or More
New Construction No
Schools
Elementary Schools Gemini
High Schools Melbourne
Others
Senior Community No
Tax ID 29-38-14-00-00504.0-0000.00
Acceptable Financing Cash, Conventional
Listing Terms Cash, Conventional
Special Listing Condition Standard
Read Less
Want to know what your home might be worth? Contact us for a FREE valuation!

Our team is ready to help you sell your home for the highest possible price ASAP

Bought with Coldwell Banker Realty






