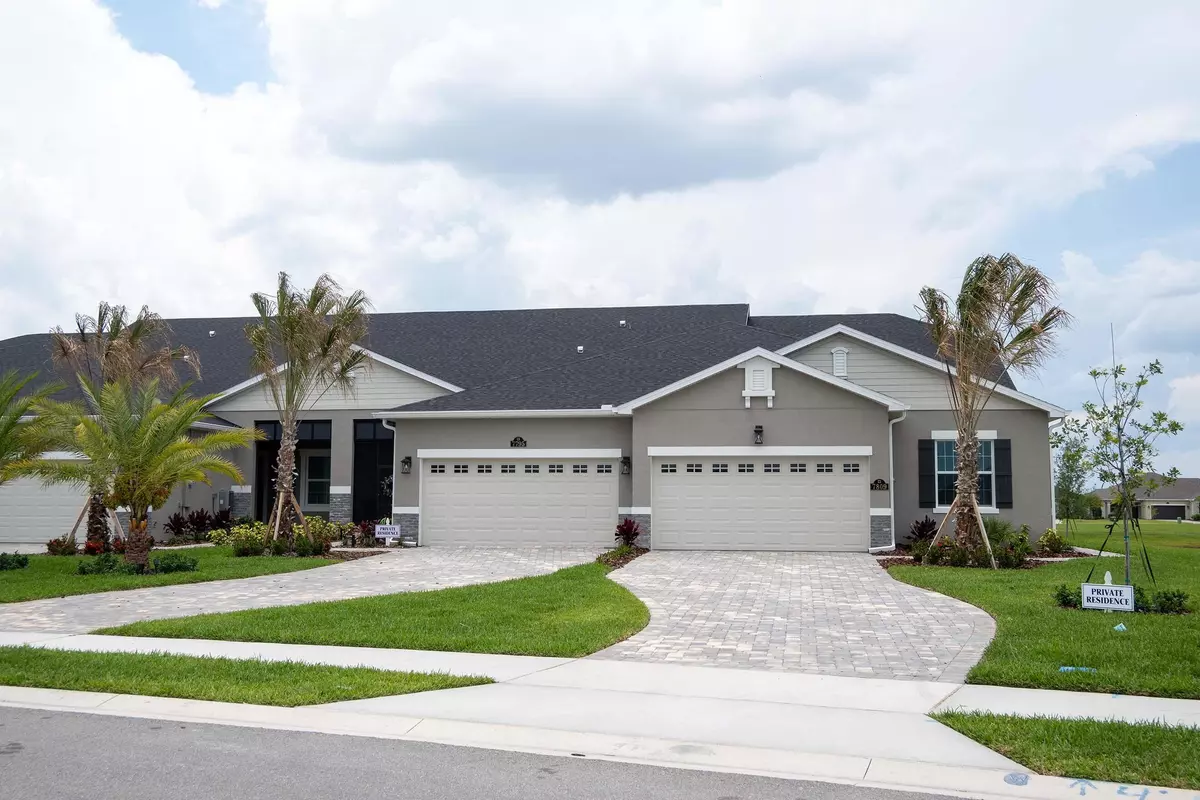$495,000
For more information regarding the value of a property, please contact us for a free consultation.
7809 Cache Creek LN Melbourne, FL 32940
3 Beds
2 Baths
1,731 SqFt
Key Details
Sold Price $495,000
Property Type Townhouse
Sub Type Townhouse
Listing Status Sold
Purchase Type For Sale
Square Footage 1,731 sqft
Price per Sqft $285
Subdivision Avalonia
MLS Listing ID 1015265
Sold Date 07/23/24
Style Craftsman
Bedrooms 3
Full Baths 2
HOA Fees $433/mo
HOA Y/N Yes
Total Fin. Sqft 1731
Originating Board Space Coast MLS (Space Coast Association of REALTORS®)
Year Built 2024
Annual Tax Amount $233
Tax Year 2023
Lot Size 6,970 Sqft
Acres 0.16
Property Description
MOVE IN NOW! Lakefront Villa located in the heart of Viera. Enjoy a carefree lifestyle in this modern coastal designed Monterey model. Brand new Villa with $70,000 in upgrades & premium features! 1731sf of living space & includes the popular 3rd Bedroom/Study option with disappearing glass French doors. Other well-planned enhancements are the Lanai Patio Extension, 2nd Bath Tile Shower & all the tile/carpet flooring, plumbing fixtures, hardware, cabinetry/countertops are upgraded throughout the home. Gourmet kitchen has quartz counters, the deluxe kitchen island & microwave drawer option, gas stove & Farmhouse sink. Tankless gas water heater & impact resistant windows/storm shutters are included. HOA takes care of yard maintenance, landscaping, exterior paint, roof, exterior pest control & insurance covering your exterior walls, electrical, plumbing & roof system. Ownership also awards you access to the close by 9,000sf Addison Village Clubhouse equipped with 2 sparkling pools & more.
Location
State FL
County Brevard
Area 217 - Viera West Of I 95
Direction From Wickham, Head South on Stadium Pkwy, Turn LEFT into Avalonia just past the Addison Village Clubhouse. Make a RIGHT on Cache Creek. Home down on right.
Rooms
Primary Bedroom Level Main
Bedroom 2 Main
Bedroom 3 Main
Extra Room 1 Main
Family Room Main
Interior
Interior Features Open Floorplan, Primary Bathroom - Shower No Tub, Split Bedrooms, Walk-In Closet(s)
Heating Central
Cooling Central Air, Electric
Flooring Carpet, Tile
Furnishings Unfurnished
Appliance Dishwasher, Disposal, Gas Range, Microwave, Tankless Water Heater
Laundry Electric Dryer Hookup
Exterior
Exterior Feature Impact Windows, Storm Shutters
Parking Features Garage
Garage Spaces 2.0
Fence Vinyl
Pool Community, In Ground
Utilities Available Cable Connected, Electricity Connected, Natural Gas Connected, Sewer Connected, Water Connected
Amenities Available Clubhouse, Dog Park, Jogging Path, Park, Pickleball, Playground, Tennis Court(s)
Waterfront Description Lake Front,Pond
View Lake
Roof Type Shingle
Present Use Residential
Porch Covered, Patio, Rear Porch
Garage Yes
Building
Lot Description Cleared
Faces East
Story 1
Sewer Public Sewer
Water Public
Architectural Style Craftsman
Level or Stories One
New Construction Yes
Schools
Elementary Schools Viera
High Schools Viera
Others
Pets Allowed Yes
HOA Name Central Viera Community Assoc
HOA Fee Include Insurance,Maintenance Grounds,Maintenance Structure,Pest Control
Senior Community No
Tax ID 26-36-16-Yf-0000c.0-0041.00
Acceptable Financing Cash, Conventional, FHA, VA Loan
Listing Terms Cash, Conventional, FHA, VA Loan
Special Listing Condition Standard
Read Less
Want to know what your home might be worth? Contact us for a FREE valuation!

Our team is ready to help you sell your home for the highest possible price ASAP

Bought with RE/MAX Aerospace Realty





