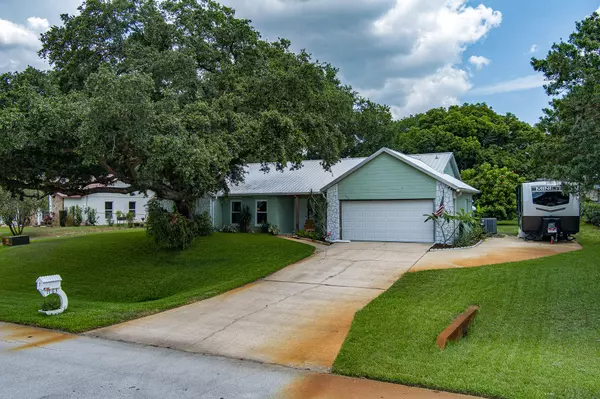$380,000
For more information regarding the value of a property, please contact us for a free consultation.
1763 Ayshire DR Titusville, FL 32796
3 Beds
2 Baths
1,630 SqFt
Key Details
Sold Price $380,000
Property Type Single Family Home
Sub Type Single Family Residence
Listing Status Sold
Purchase Type For Sale
Square Footage 1,630 sqft
Price per Sqft $233
Subdivision Sherwood Estates
MLS Listing ID 1016393
Sold Date 07/19/24
Bedrooms 3
Full Baths 2
HOA Y/N No
Total Fin. Sqft 1630
Originating Board Space Coast MLS (Space Coast Association of REALTORS®)
Year Built 1986
Lot Size 0.300 Acres
Acres 0.3
Property Description
Welcome to your dream home in the coveted Sherwood Estates! This stunning property features a beautifully updated open kitchen with sleek quartz countertops and elegant ceramic tile throughout, creating a seamless blend of modern luxury and timeless style.
Your very own private oasis with an expansive parklike backyard, perfect for outdoor entertaining, family gatherings, or simply enjoying a peaceful retreat. The meticulously landscaped garden offers a serene escape with lush greenery, mature trees, and ample space for recreational activities. Huge screened porch adds additional living space. Inside, the open-concept living area boasts an abundance of natural light, highlighting the spacious layout and high-quality finishes. Cozy up by the charming wood-burning fireplace. Owners suite updated and boast custom walk in closet, dual sinks and walk in shower beaming with natural light. Additional features include a 3-year-old metal roof and 6-year-old AC. RV Parking as well!
Location
State FL
County Brevard
Area 105 - Titusville W I95 S 46
Direction I-95 to SR 46 Exit west to south on Carpenter Road, to right on Lantern Drive follow around to left Ayshire and home on the right
Rooms
Primary Bedroom Level Main
Bedroom 2 Main
Bedroom 3 Main
Living Room Main
Dining Room Main
Extra Room 1 Main
Family Room Main
Interior
Heating Electric
Cooling Central Air, Electric
Furnishings Unfurnished
Exterior
Exterior Feature ExteriorFeatures
Parking Features Covered, Garage, RV Access/Parking
Garage Spaces 2.0
Pool None
Utilities Available Electricity Connected, Sewer Connected, Water Connected
Present Use Residential,Single Family
Garage Yes
Building
Lot Description Wooded
Faces West
Story 1
Sewer Public Sewer
Water Public
New Construction No
Schools
Elementary Schools Oak Park
High Schools Astronaut
Others
Senior Community No
Acceptable Financing Cash, Conventional, FHA, VA Loan
Listing Terms Cash, Conventional, FHA, VA Loan
Special Listing Condition Standard
Read Less
Want to know what your home might be worth? Contact us for a FREE valuation!

Our team is ready to help you sell your home for the highest possible price ASAP

Bought with Keller WIlliams Heritage






