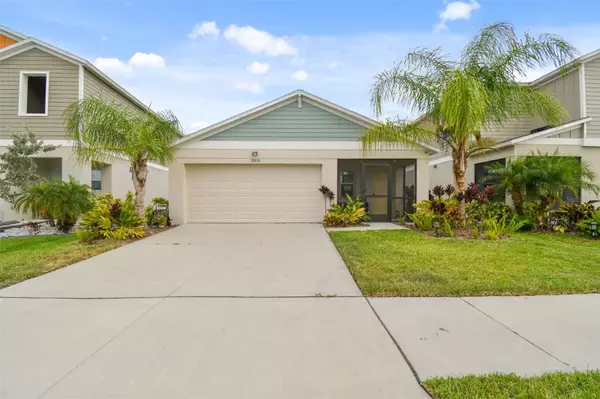$355,000
For more information regarding the value of a property, please contact us for a free consultation.
12870 FRENCH MARKET DR Riverview, FL 33579
3 Beds
2 Baths
1,602 SqFt
Key Details
Sold Price $355,000
Property Type Single Family Home
Sub Type Single Family Residence
Listing Status Sold
Purchase Type For Sale
Square Footage 1,602 sqft
Price per Sqft $221
Subdivision Triple Crk Village M-1
MLS Listing ID T3530960
Sold Date 07/17/24
Bedrooms 3
Full Baths 2
HOA Fees $7/ann
HOA Y/N Yes
Originating Board Stellar MLS
Year Built 2021
Annual Tax Amount $7,436
Lot Size 4,791 Sqft
Acres 0.11
Lot Dimensions 40x120
Property Description
This 3 bedroom, 2 bath, MOVE IN READY home is within the HIGHLY desirable community of Triple Creek. With a 4 year home warranty included you can have ease of mind while settling into your new home. This immaculate home is designed with the Florida lifestyle in mind with it's cool and calming color scheme and durable finishes. You will enter into the foyer through the shaded screened in front porch surrounded by lush & colorful native landscaping. Off of the foyer you will find a spacious laundry room with storage and direct access into the 2 car garage. The open floorplan is complete with durable Vinyl Plank flooring, high quality carpeting, and high cathedral ceilings, allowing for plenty of natural sunlight. The kitchen boasts a large center island, walk-in pantry, and stainless steel GE kitchen appliances. The central dining and living area feels grand with it's vaulted ceilings and sliding glass doors that lead to a covered screened in patio. Open the patio sliding doors to add an extension to your living space, perfect for entertaining. The fenced in grassy backyard features fruit trees and plenty of privacy. This beautiful home also has a large primary suite with ensuite bathroom with double vanities, & a large walk-in closet. Two additional spacious bedrooms share a generously sized bathroom. This community has two amenity centers with resort style swimming pools, a splash pad, a dog park, fitness centers, a basketball court, tennis courts, pickleball courts, and playgrounds. Nature lovers will enjoy the 50-acre natural lake, wetlands, preservation areas, and hiking trails. Conveniently located to I75, US301, and US41 for an easy commute to Tampa, MacDill, St Pete or to get to the Gulf Beaches.
Location
State FL
County Hillsborough
Community Triple Crk Village M-1
Zoning PD
Interior
Interior Features High Ceilings, Kitchen/Family Room Combo, Living Room/Dining Room Combo, Open Floorplan, Primary Bedroom Main Floor, Solid Surface Counters, Solid Wood Cabinets, Walk-In Closet(s)
Heating Central
Cooling Central Air
Flooring Laminate
Fireplace false
Appliance Dishwasher, Disposal, Electric Water Heater, Microwave, Range Hood, Refrigerator
Laundry Laundry Room
Exterior
Exterior Feature Hurricane Shutters, Irrigation System, Sidewalk, Sliding Doors
Garage Spaces 2.0
Community Features Dog Park, Fitness Center, Park, Playground, Pool, Sidewalks, Tennis Courts
Utilities Available Cable Available, Electricity Connected, Sewer Connected, Sprinkler Meter, Street Lights, Water Connected
Amenities Available Basketball Court, Clubhouse, Fitness Center, Park, Playground, Pool, Recreation Facilities, Tennis Court(s), Trail(s)
Waterfront false
Roof Type Shingle
Porch Covered, Enclosed, Front Porch, Patio, Porch, Rear Porch, Screened
Attached Garage true
Garage true
Private Pool No
Building
Story 1
Entry Level One
Foundation Slab
Lot Size Range 0 to less than 1/4
Builder Name Casa Fresca
Sewer Public Sewer
Water Public
Structure Type Block,Stucco
New Construction false
Schools
Elementary Schools Warren Hope Dawson Elementary
Middle Schools Barrington Middle
High Schools Sumner High School
Others
Pets Allowed Yes
HOA Fee Include Pool
Senior Community No
Ownership Fee Simple
Monthly Total Fees $7
Acceptable Financing Cash, Conventional, FHA, VA Loan
Membership Fee Required Required
Listing Terms Cash, Conventional, FHA, VA Loan
Special Listing Condition None
Read Less
Want to know what your home might be worth? Contact us for a FREE valuation!

Our team is ready to help you sell your home for the highest possible price ASAP

© 2024 My Florida Regional MLS DBA Stellar MLS. All Rights Reserved.
Bought with M SIX REALTY POWERED BY SELLSTATE






