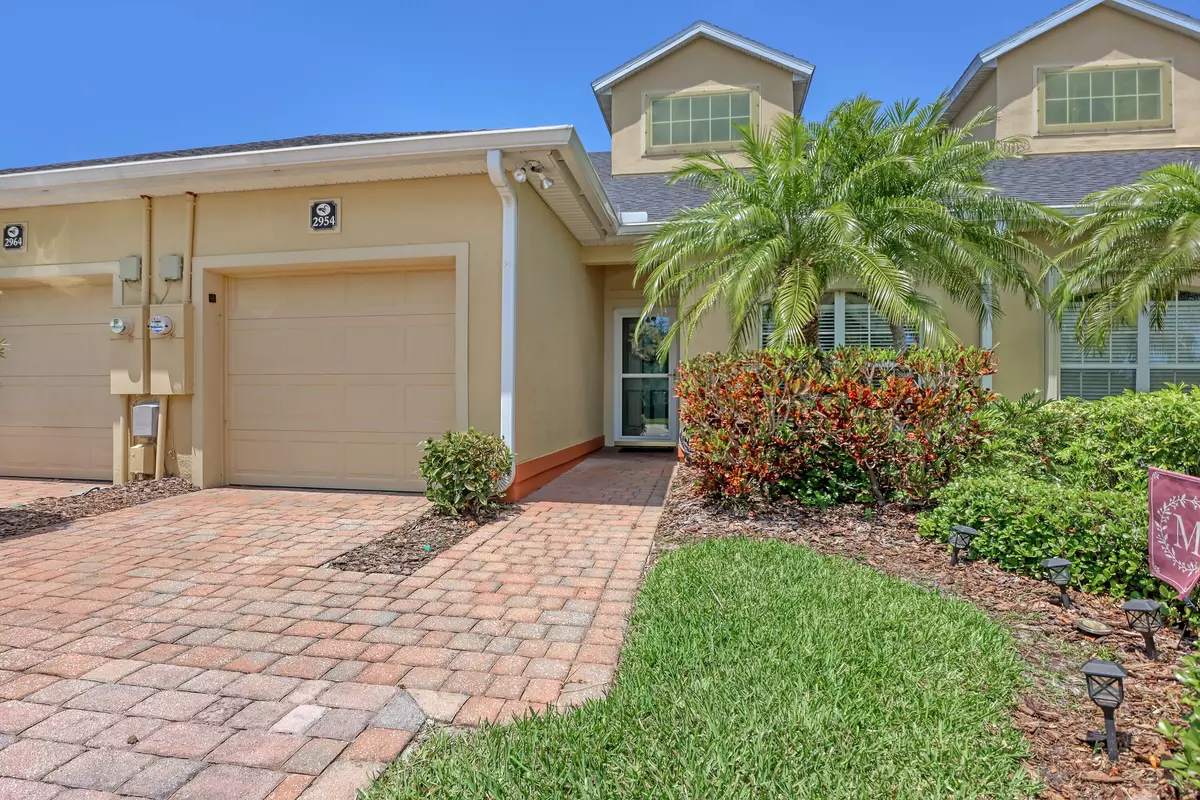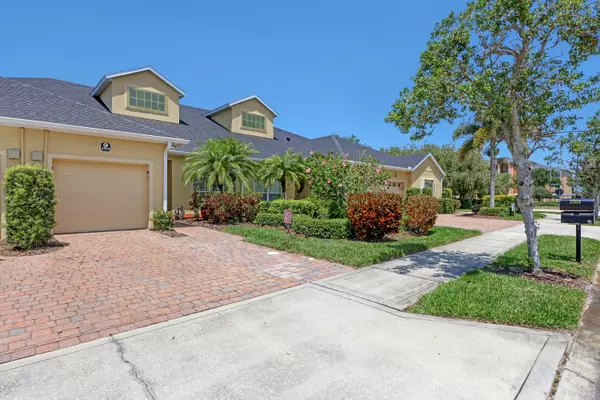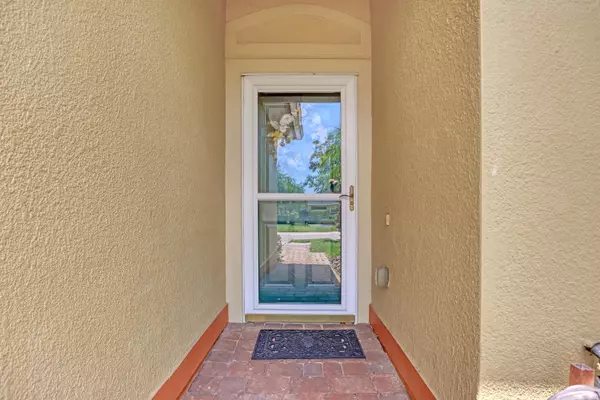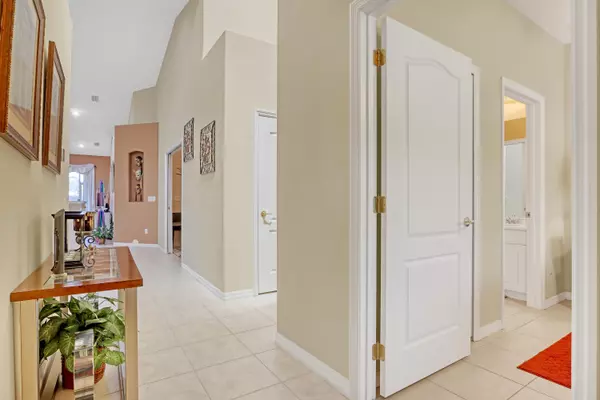$335,000
For more information regarding the value of a property, please contact us for a free consultation.
2954 Savoy DR Melbourne, FL 32940
2 Beds
2 Baths
1,407 SqFt
Key Details
Sold Price $335,000
Property Type Townhouse
Sub Type Townhouse
Listing Status Sold
Purchase Type For Sale
Square Footage 1,407 sqft
Price per Sqft $238
Subdivision Heritage Isle Pud Phase 1
MLS Listing ID 1011445
Sold Date 07/15/24
Style Ranch
Bedrooms 2
Full Baths 2
HOA Fees $239/qua
HOA Y/N Yes
Total Fin. Sqft 1407
Originating Board Space Coast MLS (Space Coast Association of REALTORS®)
Year Built 2005
Annual Tax Amount $2,854
Tax Year 2023
Lot Size 3,049 Sqft
Acres 0.07
Property Description
Enjoy maintenance free living at West Viera's premiere 55+ community! Nestled in the sought after & gated confines of Heritage Isle sits this cozy 2 bed, 2 bath townhome that's perfect for anyone who wants to sit back & enjoy the FL lifestyle. This move-in ready home is conveniently located within walking distance to the community pool & clubhouse. New A/C 2023. The split floor plan offers privacy to the back master bedroom with 2nd bedroom in the front of the home. There's a flex space that's currently used as an office & can easily be converted into a 3rd bedroom. HOA offers residents several luxury accommodations including an inground pool, hot tub, tennis, bingo, fitness center, library & more. There is a gorgeous clubhouse that always offering residents ongoing activities. You can choose an active lifestyle or simply just sit back & enjoy the peaceful & meticulous surroundings. Close to everything Viera has to offer. Excellent location, close to I-95, Beaches, shops, dining, NASA, Cruise Ships, Disney and all the theme parks and only 45 min to Orlando Int. Airport.
Location
State FL
County Brevard
Area 217 - Viera West Of I 95
Direction West on Wickham Rd past roundabout. Turn right into Heritage Isle community on Legacy Blvd, then right onto Savoy Dr., home is on the left.
Interior
Interior Features Breakfast Bar, Ceiling Fan(s), Entrance Foyer, Pantry, Primary Bathroom - Shower No Tub, Skylight(s), Split Bedrooms, Vaulted Ceiling(s), Walk-In Closet(s)
Heating Central, Electric, Heat Pump
Cooling Central Air, Electric
Flooring Tile
Furnishings Unfurnished
Appliance Dishwasher, Disposal, Dryer, Electric Range, ENERGY STAR Qualified Refrigerator, Microwave, Washer
Laundry In Unit
Exterior
Exterior Feature Storm Shutters
Parking Features Garage, Garage Door Opener
Garage Spaces 1.0
Pool Community, In Ground
Utilities Available Cable Available, Electricity Connected, Sewer Connected, Water Connected
Amenities Available Basketball Court, Clubhouse, Fitness Center, Gated, Maintenance Grounds, Management - Full Time, Management - Off Site, Park, Pickleball, Racquetball, Shuffleboard Court
View City, Other
Roof Type Shingle
Present Use Residential,Single Family
Street Surface Asphalt
Porch Patio, Screened
Road Frontage Private Road
Garage Yes
Building
Lot Description Few Trees, Sprinklers In Front, Sprinklers In Rear, Zero Lot Line
Faces Southeast
Story 1
Sewer Public Sewer
Water Public
Architectural Style Ranch
Level or Stories One
New Construction No
Schools
Elementary Schools Quest
High Schools Viera
Others
HOA Name Heritage Isle Villages
HOA Fee Include Maintenance Grounds,Pest Control,Security,Other
Senior Community Yes
Tax ID 26-36-08-75-0000c.0-0008.00
Security Features 24 Hour Security,Security Gate,Smoke Detector(s)
Acceptable Financing Cash, Conventional, FHA, VA Loan
Listing Terms Cash, Conventional, FHA, VA Loan
Special Listing Condition Standard
Read Less
Want to know what your home might be worth? Contact us for a FREE valuation!

Our team is ready to help you sell your home for the highest possible price ASAP

Bought with One Sotheby's International





