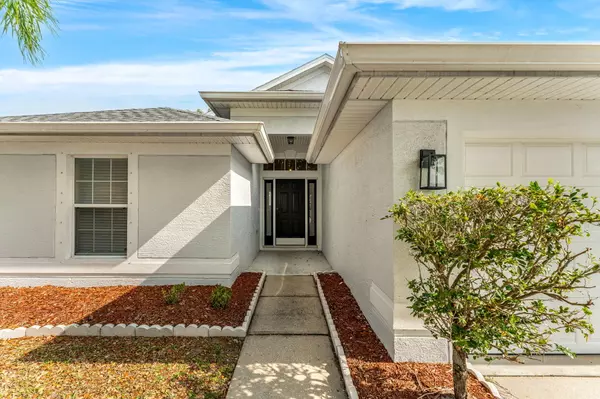$379,000
For more information regarding the value of a property, please contact us for a free consultation.
3812 La Flor DR Rockledge, FL 32955
4 Beds
2 Baths
1,627 SqFt
Key Details
Sold Price $379,000
Property Type Single Family Home
Sub Type Single Family Residence
Listing Status Sold
Purchase Type For Sale
Square Footage 1,627 sqft
Price per Sqft $232
Subdivision Ashwood Lakes Phase 2
MLS Listing ID 1010370
Sold Date 07/11/24
Bedrooms 4
Full Baths 2
HOA Fees $33/ann
HOA Y/N Yes
Total Fin. Sqft 1627
Originating Board Space Coast MLS (Space Coast Association of REALTORS®)
Year Built 2002
Annual Tax Amount $4,941
Tax Year 2023
Lot Size 6,534 Sqft
Acres 0.15
Property Description
Welcome to your dream home! This impeccably updated 4 bed, 2 bath gem is perfectly situated in a coveted location. Experience comfort and peace of mind with brand new (2024) electrical, faucets, and top of the line water heater. Step inside to discover the beauty of luxury vinyl plank flooring that flows seamlessly throughout, creating a modern and inviting atmosphere. The freshly painted walls complement the updated light fixtures, casting a warm glow in every room. Adorned with chic easy-up window treatments, each space exudes style and comfort. The heart of the home, the kitchen, shines with ample counter space for culinary adventures. Retreat to the spacious master suite featuring a serene ensuite bath. Two additional bedrooms offer flexibility for a growing family or a home office. Outside, the fenced yard provides privacy and a safe haven for pets or children to play. With convenience to amenities and top-rated schools, this home is a true sanctuary.
Location
State FL
County Brevard
Area 216 - Viera/Suntree N Of Wickham
Direction North on Murrell Rd. To Henley. Go east on Henley to LaFlor. Go north on LaFlor to home on the north side.
Interior
Interior Features Breakfast Bar, Breakfast Nook, Ceiling Fan(s), Open Floorplan, Primary Bathroom - Tub with Shower, Primary Bathroom -Tub with Separate Shower, Vaulted Ceiling(s), Walk-In Closet(s)
Heating Central, Electric
Cooling Central Air, Electric
Flooring Laminate, Tile
Furnishings Unfurnished
Appliance Dishwasher, Disposal, Electric Water Heater, Microwave, Refrigerator
Laundry Electric Dryer Hookup, Gas Dryer Hookup, Washer Hookup
Exterior
Exterior Feature ExteriorFeatures
Parking Features Attached, Garage, Garage Door Opener
Garage Spaces 2.0
Fence Fenced, Wood
Pool Community
Utilities Available Electricity Connected, Sewer Connected, Water Connected
Amenities Available Maintenance Grounds, Management - Full Time, Management - Off Site
Roof Type Shingle
Present Use Residential,Single Family
Street Surface Asphalt
Porch Patio
Garage Yes
Building
Lot Description Other
Faces South
Story 1
Sewer Public Sewer
Water Public
Level or Stories One
New Construction No
Schools
Elementary Schools Williams
High Schools Rockledge
Others
Pets Allowed Yes
HOA Name ASHWOOD LAKES PHASE FIVE
Senior Community No
Tax ID 25-36-22-56-00000.0-0058.00
Acceptable Financing Cash, Conventional, FHA, VA Loan
Listing Terms Cash, Conventional, FHA, VA Loan
Special Listing Condition Standard
Read Less
Want to know what your home might be worth? Contact us for a FREE valuation!

Our team is ready to help you sell your home for the highest possible price ASAP

Bought with Fannie Hillman & Assoc.






