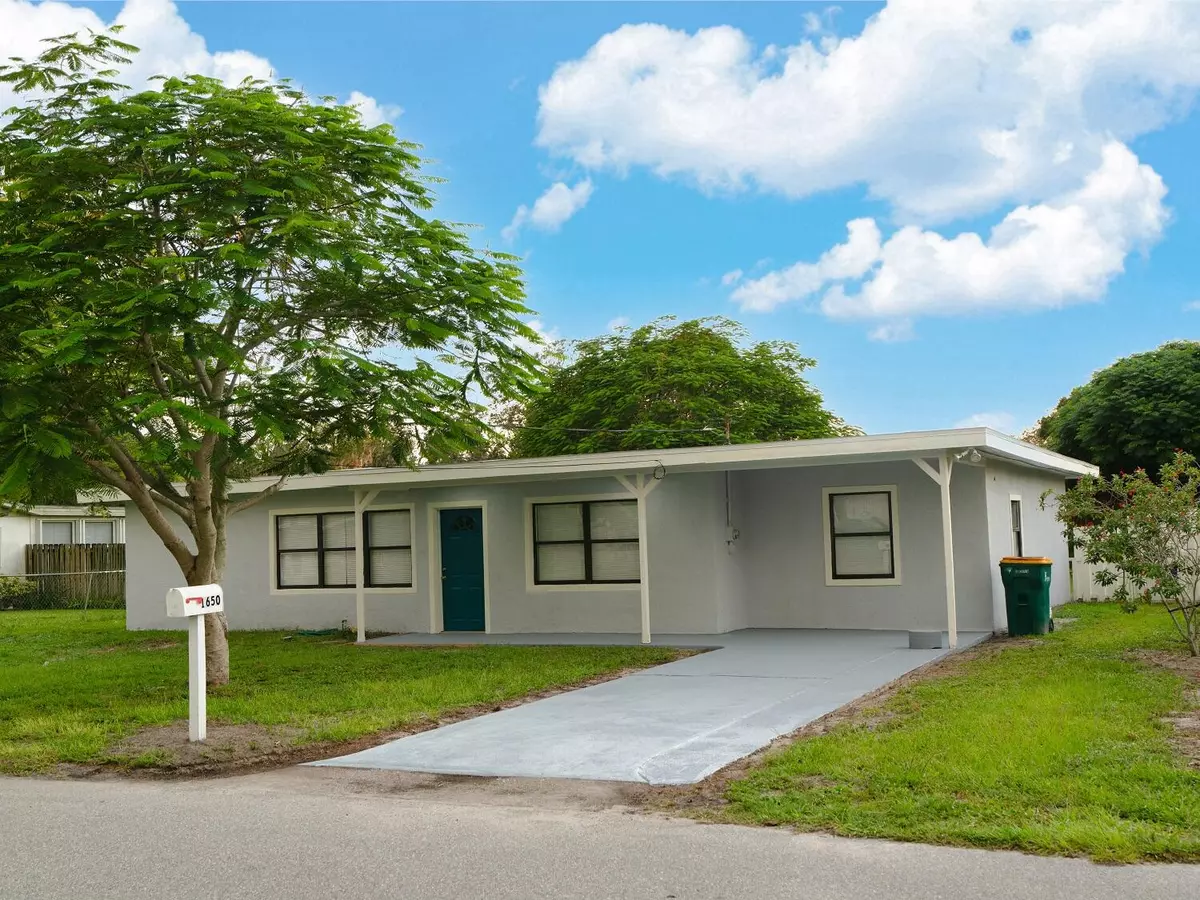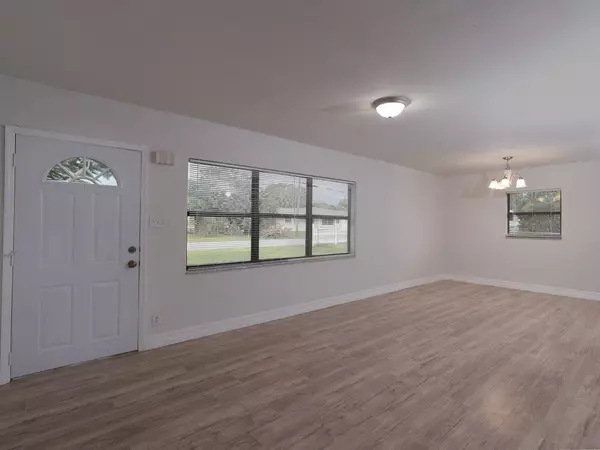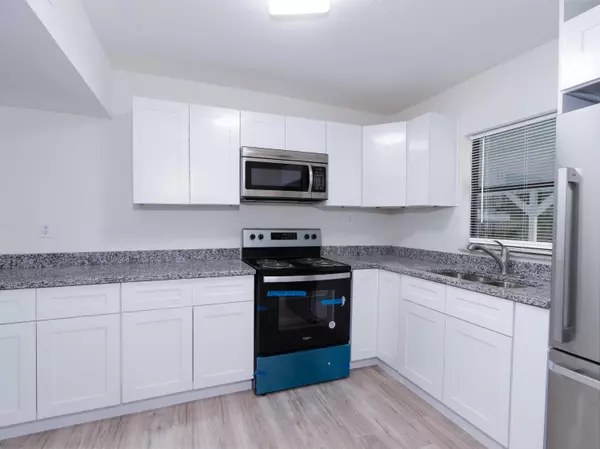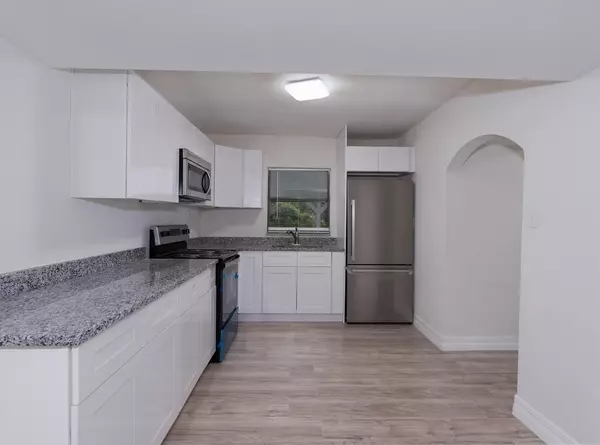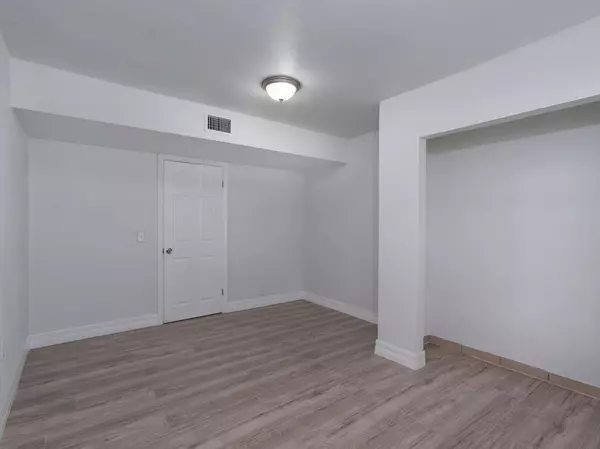$250,000
For more information regarding the value of a property, please contact us for a free consultation.
1650 Seneca DR Melbourne, FL 32935
3 Beds
2 Baths
1,418 SqFt
Key Details
Sold Price $250,000
Property Type Single Family Home
Sub Type Single Family Residence
Listing Status Sold
Purchase Type For Sale
Square Footage 1,418 sqft
Price per Sqft $176
Subdivision Blakes Plat No 5
MLS Listing ID 1007164
Sold Date 07/08/24
Style Traditional
Bedrooms 3
Full Baths 2
HOA Y/N No
Originating Board Space Coast MLS (Space Coast Association of REALTORS®)
Year Built 1958
Lot Size 10,018 Sqft
Acres 0.23
Property Description
Welcome Home!! Comfortable, affordable, and spacious house ubicated into the well-established community of Melbourne, the house has 3 bedrooms and 2 full bathrooms. Large living room and dining room, closet in all rooms, laundry & spaces with plenty of space for the entire family, and more. Laminate floor in the living areas, New Roof 2023, New beautiful and spacious Kitchen Cabinets & granite countertop, new light fixtures, modern bathroom finishes, softener Water System new 1-year warranty, Big Porsche, and comfortable covered patio backyard, Spacious Backyard perfect for Family Gatherings. Accepting: Conventional, FHA, VA Loans!!, NOT HOA and NOT CDD !! 0% Down for qualified buyers with VA or USDA loans!! Strategically located near schools, Supermarkets, Pharmacies, and restaurants, and close to Beaches (3 Miles), Move ready! It's a MUST SEE!
Location
State FL
County Brevard
Area 323 - Eau Gallie
Direction Take W Carroll St and John Young Pkwy to US-192 E/W Vine St 9 min (3.2 mi) Follow US-192 E to FL-518 E/W Eau Gallie Blvd in Brevard County. Take exit 183 from I-95 N 1 hr 4 min (51.7 mi) Continue on
Rooms
Primary Bedroom Level Main
Living Room Main
Kitchen Main
Interior
Interior Features Open Floorplan
Heating Central, Electric
Cooling Central Air
Flooring Concrete, Laminate
Furnishings Unfurnished
Appliance Electric Range, Electric Water Heater, Microwave, Refrigerator, Water Softener Rented
Exterior
Exterior Feature ExteriorFeatures
Parking Features Additional Parking, Attached, RV Access/Parking
Fence Back Yard, Wire, Wood
Pool None
Utilities Available Cable Available, Electricity Connected, Sewer Available
Amenities Available Airport/Runway
Roof Type Membrane
Present Use Residential,Single Family
Street Surface Asphalt
Porch Front Porch, Rear Porch
Road Frontage City Street
Garage No
Building
Lot Description Other
Faces East
Story 1
Sewer Septic Tank
Water Well
Architectural Style Traditional
New Construction No
Schools
Elementary Schools Croton
High Schools Eau Gallie
Others
Senior Community No
Tax ID 27-37-17-00-00532.0-0000.00
Security Features Security Lights
Acceptable Financing Cash, Conventional, FHA, VA Loan
Listing Terms Cash, Conventional, FHA, VA Loan
Special Listing Condition Owner Licensed RE
Read Less
Want to know what your home might be worth? Contact us for a FREE valuation!

Our team is ready to help you sell your home for the highest possible price ASAP

Bought with Blue Marlin Real Estate

