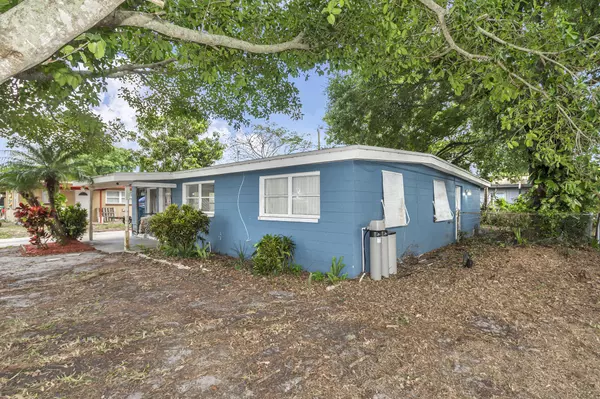$215,000
For more information regarding the value of a property, please contact us for a free consultation.
2597 Burns AVE Melbourne, FL 32935
3 Beds
2 Baths
1,296 SqFt
Key Details
Sold Price $215,000
Property Type Single Family Home
Sub Type Single Family Residence
Listing Status Sold
Purchase Type For Sale
Square Footage 1,296 sqft
Price per Sqft $165
Subdivision Bowe Gardens Sec J 4 A
MLS Listing ID 1010746
Sold Date 06/28/24
Bedrooms 3
Full Baths 1
Half Baths 1
HOA Y/N No
Total Fin. Sqft 1296
Originating Board Space Coast MLS (Space Coast Association of REALTORS®)
Year Built 1961
Annual Tax Amount $2,538
Tax Year 2023
Lot Size 6,098 Sqft
Acres 0.14
Property Description
This could be the best deal town! Come share some love with this home to make it your own. Could be converted to a three bedroom, 2 bath. Kitchen offers plenty of cabinets, counter tops, eat in area and more. Large room off the kitchen could be the dining room/ living room or the third bedroom. No carpet in this home, AC unit replaced in 2019, water heater newer. Bathroom offers tub & shower. Nice size back yard could be yours for all your summer time entertaining. Shed included with power, window AC unit. This home is close to schools, parks, shopping, short drive to US1 & I-95, and our beautiful beaches. Make your appointment today to come and see. Check out floor plan at end of photos for an idea to make a 3 bed 2 bath.
Location
State FL
County Brevard
Area 323 - Eau Gallie
Direction US1 to Sarno, Turn North on Peel, east on Burns, property is on your right.
Interior
Interior Features Eat-in Kitchen, Open Floorplan, Primary Bathroom - Tub with Shower
Heating Central, Electric
Cooling Central Air, Electric
Flooring Tile
Furnishings Unfurnished
Laundry Washer Hookup
Exterior
Exterior Feature ExteriorFeatures
Parking Features Carport, Other
Carport Spaces 1
Fence Other
Pool None
Utilities Available Cable Available, Electricity Available, Electricity Connected, Sewer Connected, Water Connected
Roof Type Shingle
Present Use Residential,Single Family
Street Surface Asphalt
Porch Patio
Garage No
Building
Lot Description Other
Faces North
Story 1
Sewer Public Sewer
Water Public
Level or Stories One
Additional Building Shed(s)
New Construction No
Schools
Elementary Schools Sabal
High Schools Eau Gallie
Others
Senior Community No
Tax ID 27-37-19-26-0000o.0-0009.00
Acceptable Financing Cash, Conventional, FHA, VA Loan
Listing Terms Cash, Conventional, FHA, VA Loan
Special Listing Condition Standard
Read Less
Want to know what your home might be worth? Contact us for a FREE valuation!

Our team is ready to help you sell your home for the highest possible price ASAP

Bought with GK Realty Group





