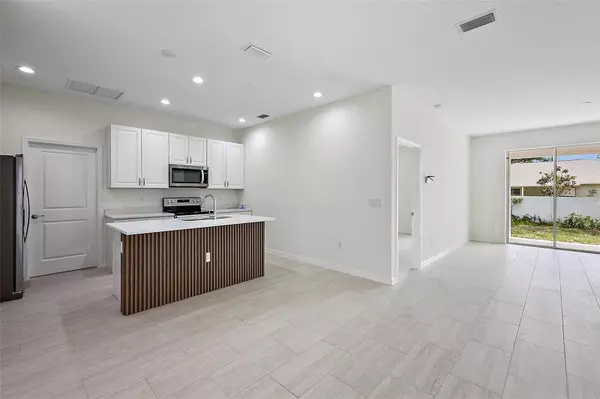$279,900
For more information regarding the value of a property, please contact us for a free consultation.
7060 SW 134TH Ocala, FL 34473
3 Beds
2 Baths
1,424 SqFt
Key Details
Sold Price $279,900
Property Type Single Family Home
Sub Type Single Family Residence
Listing Status Sold
Purchase Type For Sale
Square Footage 1,424 sqft
Price per Sqft $196
Subdivision Marion Oaks Un Ten
MLS Listing ID G5081620
Sold Date 07/05/24
Bedrooms 3
Full Baths 2
Construction Status Appraisal,Financing,Inspections
HOA Y/N No
Originating Board Stellar MLS
Year Built 2024
Annual Tax Amount $514
Lot Size 10,018 Sqft
Acres 0.23
Property Description
Introducing a brand new home in Marion Oaks, Ocala, FL! This modern 3-bedroom, 2-bathroom residence with a 2-car garage offers a perfect blend of style and functionality. With 1424 square feet of space, this home is ideal for those seeking a contemporary living environment. Step inside to discover an open floor plan that seamlessly connects the living, dining, and kitchen areas, creating an inviting space for entertaining. The kitchen features sleek cabinetry, beautiful quartz countertops, and top-of-the-line stainless steel appliances. The master bedroom offers a private retreat with an en-suite bathroom and ample closet space. Two additional bedrooms provide flexibility for guests, a home office, or a hobby room. This home boasts tile flooring throughout, providing durability and a touch of elegance. The neutral color palette allows you to personalize the space according to your taste. Located in Marion Oaks, this property offers access to parks, recreational areas, and shopping centers. With schools, restaurants, and major highways nearby, convenience is at your fingertips. This brand new home is a remarkable find under $300,000. Don't miss the opportunity to own a stylish, move-in ready residence in Marion Oaks. Schedule a showing today! Closing cost incentives for buyers using the preferred lender.
Location
State FL
County Marion
Community Marion Oaks Un Ten
Zoning R1
Interior
Interior Features Open Floorplan, Split Bedroom, Stone Counters, Thermostat, Walk-In Closet(s)
Heating Central, Electric
Cooling Central Air
Flooring Tile
Furnishings Unfurnished
Fireplace false
Appliance Dishwasher, Electric Water Heater, Microwave, Range, Refrigerator
Laundry Inside, Laundry Room
Exterior
Exterior Feature Lighting, Sliding Doors
Parking Features Driveway, Garage Door Opener
Garage Spaces 2.0
Utilities Available Electricity Connected
Roof Type Shingle
Attached Garage true
Garage true
Private Pool No
Building
Entry Level One
Foundation Slab
Lot Size Range 0 to less than 1/4
Builder Name Luxar Homes
Sewer Septic Tank
Water Well
Structure Type Block,Stucco
New Construction true
Construction Status Appraisal,Financing,Inspections
Others
Pets Allowed Yes
Senior Community No
Ownership Fee Simple
Acceptable Financing Cash, Conventional, FHA, VA Loan
Listing Terms Cash, Conventional, FHA, VA Loan
Special Listing Condition None
Read Less
Want to know what your home might be worth? Contact us for a FREE valuation!

Our team is ready to help you sell your home for the highest possible price ASAP

© 2025 My Florida Regional MLS DBA Stellar MLS. All Rights Reserved.
Bought with LA ROSA RTY WINTER GARDEN LLC





