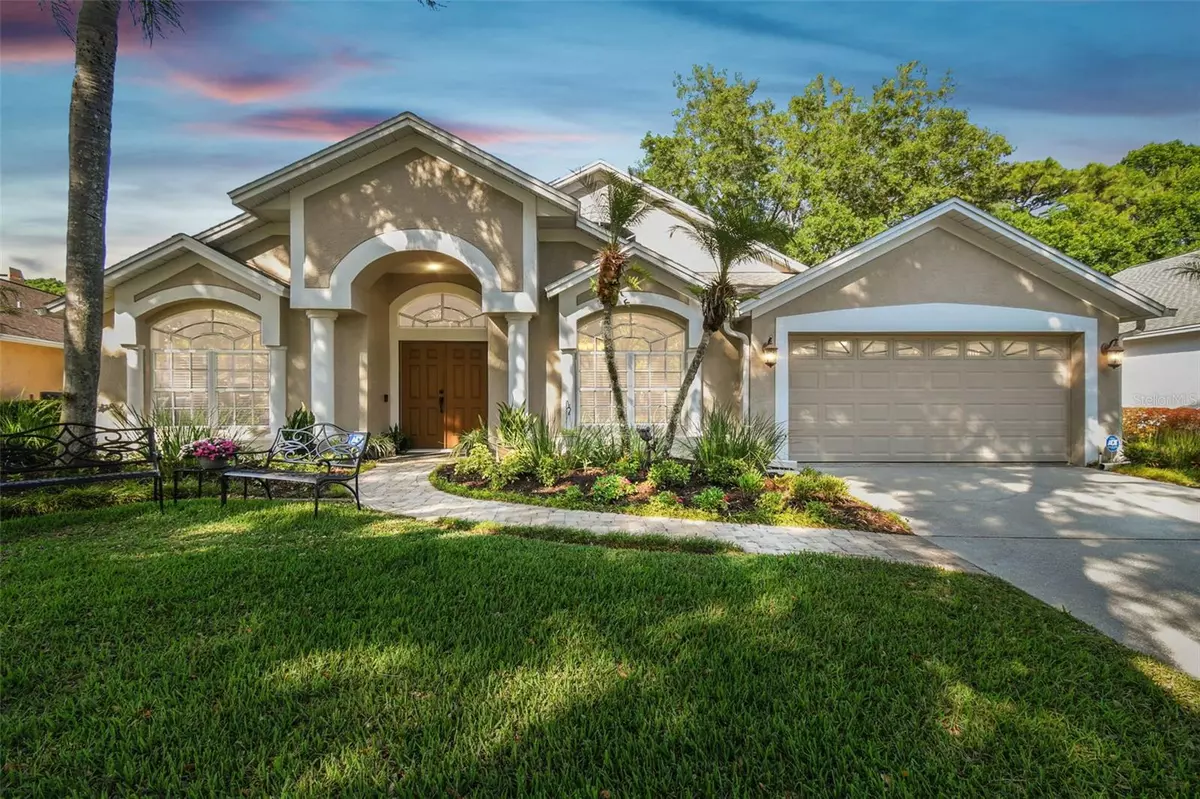$638,000
For more information regarding the value of a property, please contact us for a free consultation.
5069 SOUTHAMPTON CIR Tampa, FL 33647
4 Beds
3 Baths
2,739 SqFt
Key Details
Sold Price $638,000
Property Type Single Family Home
Sub Type Single Family Residence
Listing Status Sold
Purchase Type For Sale
Square Footage 2,739 sqft
Price per Sqft $232
Subdivision Tampa Palms
MLS Listing ID T3521107
Sold Date 07/04/24
Bedrooms 4
Full Baths 3
HOA Fees $25/ann
HOA Y/N Yes
Originating Board Stellar MLS
Year Built 1994
Annual Tax Amount $4,338
Lot Size 8,276 Sqft
Acres 0.19
Property Description
One or more photo(s) has been virtually staged. Welcome to your dream home in the heart of Tampa Palms! This exciting new listing boasts an abundance of natural light, illuminating its spacious 2739 square feet of living space. A split floor plan with 4 bedrooms and 3 baths allows plenty of options for everyone to spread out and relax. The oversized 4th bedroom w/ensuite bath and walk-in closet, could be used as a game room or even a second primary bedroom! The kitchen is a chef's delight, featuring modern GE appliances (including induction range top), plenty of counter space, a center prep island and stylish maple cabinetry. Whether you're preparing a gourmet meal or a quick snack, you'll love the functionality and design of this culinary haven. This home is not only beautiful but also practical, with an amazing, dedicated laundry room, built-in closet organizers, porcelain tile throughout and major systems recently updated for peace of mind. Enjoy the convenience of a newer HVAC system (2021), tankless gas hot water heater (2019), and 2013 (50yr shingle) roof, ensuring years of worry-free living. Step outside onto the expansive lanai and prepare to be captivated by the breathtaking views of lush greenery and sounds of nature. This huge outdoor space provides the perfect setting for relaxing and unwinding, whether you're enjoying your morning coffee or afternoon tea! Beyond the lanai, the fenced yard provides a private oasis where children and pets can play safely and freely. And it doesn't stop there… an outdoor shed to store all your gardening and yard tools allows you to keep that garage sparkling clean! The esteemed Tampa Palms community offers access to an array of amenities that will elevate your lifestyle to new heights! Residents enjoy impeccable common area maintenance, 5 parks (including a riverside park with fishing), tennis, racquetball, basketball, pickleball, volleyball, and playgrounds with pavilions. The community recreation center has a Jr Olympic heated pool, clubhouse w/catering kitchen and meeting rooms, providing endless opportunities for business, relaxation and socializing with family and friends. Location is key, with convenient access to I-75 and 275, as well as proximity to USF, Moffitt, Advent Hospital, great schools, shopping, and even a championship golf course designed by Arthur Hills. Experience the unparalleled lifestyle that Tampa Palms has to offer, it truly has everything your heart desires. Don't miss your chance to be a part of this incredible neighborhood - schedule a showing today and discover your new forever home! Bedroom Closet Type: Walk-in Closet (Primary Bedroom).
Location
State FL
County Hillsborough
Community Tampa Palms
Zoning CU
Interior
Interior Features Ceiling Fans(s), Eat-in Kitchen, High Ceilings, Open Floorplan, Solid Wood Cabinets, Stone Counters, Vaulted Ceiling(s), Walk-In Closet(s), Window Treatments
Heating Central, Natural Gas
Cooling Central Air
Flooring Tile
Fireplace false
Appliance Dishwasher, Disposal, Dryer, Gas Water Heater, Microwave, Range, Refrigerator, Tankless Water Heater, Washer, Water Filtration System
Laundry Inside, Laundry Room
Exterior
Exterior Feature Irrigation System, Rain Gutters, Sidewalk
Garage Spaces 2.0
Community Features Association Recreation - Owned, Deed Restrictions
Utilities Available BB/HS Internet Available, Cable Connected, Electricity Connected, Natural Gas Connected, Public, Sewer Connected, Underground Utilities, Water Connected
Amenities Available Basketball Court, Clubhouse, Fence Restrictions, Fitness Center, Park, Playground, Pool, Racquetball, Recreation Facilities, Tennis Court(s), Trail(s)
Roof Type Shingle
Attached Garage true
Garage true
Private Pool No
Building
Entry Level One
Foundation Slab
Lot Size Range 0 to less than 1/4
Sewer Public Sewer
Water None
Structure Type Block,Stucco
New Construction false
Schools
Elementary Schools Chiles-Hb
Middle Schools Liberty-Hb
High Schools Freedom-Hb
Others
Pets Allowed Yes
HOA Fee Include Common Area Taxes,Pool,Management,Recreational Facilities
Senior Community No
Ownership Fee Simple
Monthly Total Fees $25
Acceptable Financing Cash, Conventional, VA Loan
Membership Fee Required Required
Listing Terms Cash, Conventional, VA Loan
Special Listing Condition None
Read Less
Want to know what your home might be worth? Contact us for a FREE valuation!

Our team is ready to help you sell your home for the highest possible price ASAP

© 2025 My Florida Regional MLS DBA Stellar MLS. All Rights Reserved.
Bought with REDFIN CORPORATION





