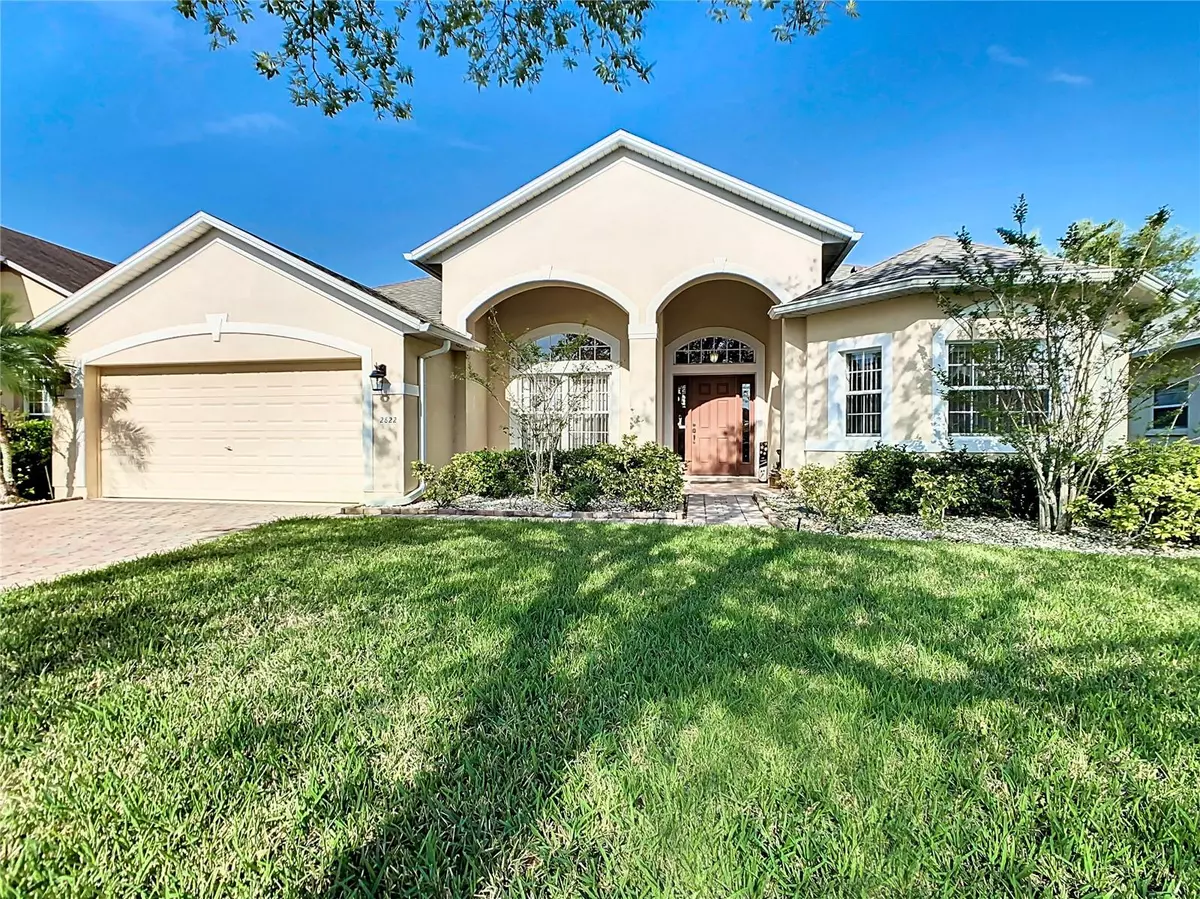$398,000
For more information regarding the value of a property, please contact us for a free consultation.
2822 SWEETSPIRE CIR Kissimmee, FL 34746
4 Beds
2 Baths
2,220 SqFt
Key Details
Sold Price $398,000
Property Type Single Family Home
Sub Type Single Family Residence
Listing Status Sold
Purchase Type For Sale
Square Footage 2,220 sqft
Price per Sqft $179
Subdivision Brighton Lakes Ph 2 Prcl J
MLS Listing ID S5102064
Sold Date 07/05/24
Bedrooms 4
Full Baths 2
HOA Fees $12/ann
HOA Y/N Yes
Originating Board Stellar MLS
Annual Recurring Fee 150.0
Year Built 2006
Annual Tax Amount $7,057
Lot Size 8,276 Sqft
Acres 0.19
Property Sub-Type Single Family Residence
Property Description
BOM due to buyer financing - Proud to present this 4 bedroom, 2 bath home in the resort style community of Brighton Lakes. Well maintained second home, enjoyed by “snowbirds” 3-4 months a year. Upon entering you will be greeted with a formal dining and living room with access to lanai and beautiful conservation views. The open concept, split bedroom floor plan is perfect for families, entertaining and privacy. The primary bedroom and bath offer views of the conservation, two walk in closets, a soaking tub framed between separate sink/vanity areas and a shower complete the primary bath. The kitchen provides plenty of cooking area, spacious cabinets, counter seating along with kitchenette dining and access to the lanai perfect for indoor/outdoor entertaining. The family room, 3 additional bedrooms, bath and laundry complete the floor plan of this single story home. Upgrades/renovations include new hot water tank, 2018 roof, A/C 3 years old, 2017 gutters, new sod, screened in back lanai with tile flooring and tile flooring in the garage. Brighton Lakes has so much to offer including parks, gym, tot splash area, pool, basketball, tennis and fishing all encompassed in the gated community minutes from multiple schools, dining, entertaining and shopping for all of your needs. Furnishings available on a separate purchase agreement. Home warranty included ($550 value) along with $5,000 buyer credit towards closing costs! Call to schedule your private showing.
Location
State FL
County Osceola
Community Brighton Lakes Ph 2 Prcl J
Zoning PD
Rooms
Other Rooms Formal Dining Room Separate, Formal Living Room Separate
Interior
Interior Features Ceiling Fans(s), Eat-in Kitchen, High Ceilings, Open Floorplan, Primary Bedroom Main Floor, Solid Wood Cabinets, Split Bedroom, Walk-In Closet(s), Window Treatments
Heating Central
Cooling Central Air
Flooring Carpet, Ceramic Tile
Furnishings Negotiable
Fireplace false
Appliance Dishwasher, Disposal, Dryer, Microwave, Range, Refrigerator, Washer
Laundry Laundry Room
Exterior
Exterior Feature Lighting, Rain Gutters, Sidewalk
Parking Features Driveway, Garage Door Opener
Garage Spaces 2.0
Community Features Clubhouse, Community Mailbox, Deed Restrictions, Fitness Center, Gated Community - No Guard, Park, Playground, Pool, Sidewalks, Tennis Courts
Utilities Available Public
Amenities Available Basketball Court, Clubhouse, Fitness Center, Gated, Playground, Pool, Recreation Facilities, Security, Tennis Court(s), Trail(s)
View Trees/Woods
Roof Type Shingle
Porch Covered, Front Porch, Rear Porch, Screened
Attached Garage true
Garage true
Private Pool No
Building
Lot Description Conservation Area, Landscaped, Level, Sidewalk, Paved
Entry Level One
Foundation Slab
Lot Size Range 0 to less than 1/4
Sewer Private Sewer
Water Public
Architectural Style Florida
Structure Type Block,Concrete,Stucco
New Construction false
Schools
Elementary Schools Sunrise Elementary
Middle Schools Horizon Middle
High Schools Poinciana High School
Others
Pets Allowed Yes
HOA Fee Include Pool,Escrow Reserves Fund,Management,Recreational Facilities
Senior Community No
Ownership Fee Simple
Monthly Total Fees $12
Acceptable Financing Cash, Conventional, FHA, VA Loan
Membership Fee Required Required
Listing Terms Cash, Conventional, FHA, VA Loan
Special Listing Condition None
Read Less
Want to know what your home might be worth? Contact us for a FREE valuation!

Our team is ready to help you sell your home for the highest possible price ASAP

© 2025 My Florida Regional MLS DBA Stellar MLS. All Rights Reserved.
Bought with NABE REALTY





