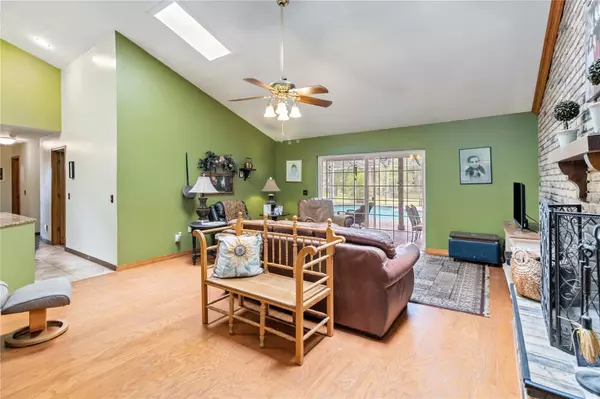$610,000
For more information regarding the value of a property, please contact us for a free consultation.
723 RIVERBEND BLVD Longwood, FL 32779
4 Beds
2 Baths
2,360 SqFt
Key Details
Sold Price $610,000
Property Type Single Family Home
Sub Type Single Family Residence
Listing Status Sold
Purchase Type For Sale
Square Footage 2,360 sqft
Price per Sqft $258
Subdivision Sweetwater Oaks Sec 18
MLS Listing ID O6203990
Sold Date 07/01/24
Bedrooms 4
Full Baths 2
Construction Status Inspections
HOA Fees $54/mo
HOA Y/N Yes
Originating Board Stellar MLS
Year Built 1982
Annual Tax Amount $3,161
Lot Size 0.460 Acres
Acres 0.46
Property Description
Welcome to this beautiful waterfront home in the highly sought-after Sweetwater Oaks community! This stunning 4-bedroom, 2-bathroom home promises the perfect blend of comfort and sophistication, paired with an enviable outdoor lifestyle.
As you step through the front door, you’re greeted by a bright and airy living space, beautifully designed with modern finishes and a soothing color palette. The open floor plan ensures that the family room with woodburning fireplace flows seamlessly into the updated kitchen and wet bar area, making it ideal for entertaining and everyday living. Large sliding glass doors bath the space in natural light, offering serene views of the sparkling pool and canal just steps from your backyard.
The heart of this home, the kitchen has sleek granite countertops, and ample cabinet space and wet bar. It’s a chef’s dream, perfect for preparing gourmet meals or casual dining at the breakfast bar.
Retreat to the spacious master bedroom which features a large closet and an en-suite bathroom with large sunken garden tub and separate shower. The Ssplit plan home also offers additional bedrooms that are generously sized and offer flexible space for family, guests, or a home office. New roof in 2023 and new A/C in 2019
Step outside to the expansive screened patio, where you can enjoy Florida’s beautiful weather year-round. The highlight is undoubtedly the private swimming pool, providing a refreshing escape on warm days. The meticulously maintained backyard, with direct access to the canal, is perfect for outdoor activities like canoeing and paddleboarding and offers a private community dock for your boating adventures at the Sweetwater Oaks Beach & Pavilion Area.
Located in the prestigious Lake Brantley School district, this home not only offers an exceptional living environment but also ensures access to top-tier education. Residents of Sweetwater Oaks benefit from exclusive community amenities including access to Lake Brantley for water sports, tennis courts, pickle ball, parks, and much more.
This property is not just a home; it’s a lifestyle. Whether it’s cozy evenings indoors, sun-soaked days by the pool, or fun-filled afternoons on the water, this home caters to all aspects of comfortable and active living. Don’t miss out on the opportunity to own this incredible canal front paradise. Contact us today for a private tour!
Location
State FL
County Seminole
Community Sweetwater Oaks Sec 18
Zoning PUD
Rooms
Other Rooms Family Room, Formal Dining Room Separate, Formal Living Room Separate, Inside Utility
Interior
Interior Features Cathedral Ceiling(s), Ceiling Fans(s), Chair Rail, Eat-in Kitchen, High Ceilings, Kitchen/Family Room Combo, Primary Bedroom Main Floor, Skylight(s), Solid Wood Cabinets, Split Bedroom, Stone Counters, Walk-In Closet(s)
Heating Central, Electric
Cooling Central Air
Flooring Hardwood, Tile, Wood
Fireplaces Type Family Room, Wood Burning
Fireplace true
Appliance Dishwasher, Disposal, Dryer, Microwave, Range, Refrigerator, Washer
Laundry Electric Dryer Hookup, Inside, Laundry Closet, Laundry Room, Washer Hookup
Exterior
Exterior Feature Irrigation System, Rain Gutters, Sidewalk, Sliding Doors
Parking Features Driveway, Garage Door Opener
Garage Spaces 2.0
Pool Gunite, In Ground, Lighting, Pool Sweep, Screen Enclosure
Utilities Available Cable Available, Cable Connected, Electricity Available, Electricity Connected, Public, Sewer Connected, Street Lights, Underground Utilities, Water Connected
Waterfront Description Canal - Freshwater,Creek
View Y/N 1
Water Access 1
Water Access Desc Lake
View Pool, Water
Roof Type Shingle
Porch Covered, Rear Porch, Screened
Attached Garage true
Garage true
Private Pool Yes
Building
Lot Description In County, Landscaped, Sidewalk, Paved
Story 1
Entry Level One
Foundation Concrete Perimeter
Lot Size Range 1/4 to less than 1/2
Sewer Public Sewer
Water Canal/Lake For Irrigation, Public
Architectural Style Contemporary, Ranch
Structure Type Block,Brick,Stucco
New Construction false
Construction Status Inspections
Schools
Elementary Schools Sabal Point Elementary
Middle Schools Rock Lake Middle
High Schools Lake Brantley High
Others
Pets Allowed Yes
Senior Community No
Ownership Fee Simple
Monthly Total Fees $54
Acceptable Financing Cash, Conventional, FHA, VA Loan
Membership Fee Required Required
Listing Terms Cash, Conventional, FHA, VA Loan
Special Listing Condition None
Read Less
Want to know what your home might be worth? Contact us for a FREE valuation!

Our team is ready to help you sell your home for the highest possible price ASAP

© 2024 My Florida Regional MLS DBA Stellar MLS. All Rights Reserved.
Bought with LA ROSA REALTY CW PROPERTIES L






