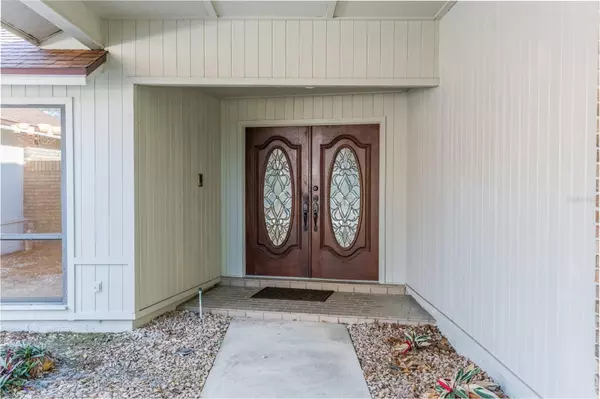$737,000
For more information regarding the value of a property, please contact us for a free consultation.
6017 PRATT ST Tampa, FL 33647
4 Beds
3 Baths
3,486 SqFt
Key Details
Sold Price $737,000
Property Type Single Family Home
Sub Type Single Family Residence
Listing Status Sold
Purchase Type For Sale
Square Footage 3,486 sqft
Price per Sqft $211
Subdivision Tampa Palms Unit 3 Rep Of
MLS Listing ID T3507306
Sold Date 07/03/24
Bedrooms 4
Full Baths 3
HOA Fees $25/ann
HOA Y/N Yes
Originating Board Stellar MLS
Year Built 1987
Annual Tax Amount $6,177
Lot Size 0.350 Acres
Acres 0.35
Lot Dimensions 90x170
Property Description
Discover elegance and comfort in this stunning 4-bedroom, 3-bathroom home, boasting a generous 3,486 square feet of living space in addition to over 1,600 square feet of covered un-air-conditioned space. Located in the CAMBRIDGE II SUBDIVISION OF TAMPA PALMS nestled on an oversized conservation lot, this desirable one-story split floor plan property transports you to a parklike environment with lush cypress, bamboo, and an abundance of wildlife, ensuring a tranquil retreat from the bustling world.
An oversized entryway welcomes you into the home where high ceilings and large windows offer a sense of grandeur and flood the interiors with natural light, showcasing the perfect southern exposure.
Inside you will be greeted by a chef's dream kitchen, appointed with a brand-new Proline island range hood, a double oven fit for gourmet meal preparation, and a reverse osmosis water filter for the purest hydration experience. Gather with loved ones around the cozy wood-burning fireplace or enjoy the magnificent view that keeps the natural beauty in sight. The large primary suite is a haven with a walk-in closet providing ample storage. An oversized 3-car garage with insulated garage doors offers an impressive 918sq.ft of space for vehicles and storage. This home is perfect for those seeking a blend of urban convenience and suburban tranquility.
A true gem of the house is the 36' rectangular lap pool, positioned perfectly with southern exposure, complemented by a spacious spa and redwood sauna, perfect for relaxation and entertaining. Furthermore, this home is protected by a BRAND NEW 50-year Dimensional Shingle roof, completed on 1/4/24 with a 10-year installation warranty, adding peace of mind and significant value located close to downtown Tampa, Tampa International, and Wesley Chapel. With walkability to highly rated schools, Compton Park, Tampa Palms Golf and Country Club, Oak Park, River Park, Amberly Park, and Hampton Park Schedule your showing today to experience the magnificent views and to see why this impeccable property with its ideal southern exposure and vibrant surroundings is not just a house, but the home of your dreams. Roof 2024, HVAC 2014, Washer/Dryer 2021, Terminex Subterranean and Drywood Contracts in place, NO FLOOD ZONE!
Location
State FL
County Hillsborough
Community Tampa Palms Unit 3 Rep Of
Zoning CU
Rooms
Other Rooms Attic, Family Room, Formal Dining Room Separate
Interior
Interior Features Ceiling Fans(s), Eat-in Kitchen, High Ceilings, Kitchen/Family Room Combo, Open Floorplan, Primary Bedroom Main Floor, Sauna, Solid Surface Counters, Split Bedroom, Thermostat, Walk-In Closet(s)
Heating Central, Electric
Cooling Central Air
Flooring Hardwood, Travertine
Fireplaces Type Family Room, Wood Burning
Fireplace true
Appliance Cooktop, Dishwasher, Disposal, Dryer, Electric Water Heater, Exhaust Fan, Freezer, Ice Maker, Kitchen Reverse Osmosis System, Microwave, Range Hood, Refrigerator, Washer
Laundry Electric Dryer Hookup, Inside, Laundry Room, Washer Hookup
Exterior
Exterior Feature French Doors, Irrigation System, Private Mailbox, Sauna, Sidewalk, Sliding Doors
Parking Features Covered, Driveway, Electric Vehicle Charging Station(s), Garage Door Opener, Oversized, Workshop in Garage
Garage Spaces 3.0
Pool Heated, In Ground, Lap, Screen Enclosure
Utilities Available Cable Connected, Electricity Connected, Public, Sewer Connected, Water Connected
View Pool, Trees/Woods
Roof Type Shingle
Porch Covered, Enclosed, Front Porch, Patio, Screened
Attached Garage true
Garage true
Private Pool Yes
Building
Lot Description Conservation Area, City Limits, Oversized Lot, Sidewalk
Story 1
Entry Level One
Foundation Block, Slab
Lot Size Range 1/4 to less than 1/2
Builder Name Schaffer Homes
Sewer Public Sewer
Water Public
Architectural Style Ranch
Structure Type Brick,Concrete
New Construction false
Schools
Elementary Schools Tampa Palms-Hb
Middle Schools Liberty-Hb
High Schools Freedom-Hb
Others
Pets Allowed Cats OK, Dogs OK
Senior Community No
Ownership Fee Simple
Monthly Total Fees $25
Acceptable Financing Cash, Conventional, FHA, VA Loan
Membership Fee Required Required
Listing Terms Cash, Conventional, FHA, VA Loan
Special Listing Condition None
Read Less
Want to know what your home might be worth? Contact us for a FREE valuation!

Our team is ready to help you sell your home for the highest possible price ASAP

© 2025 My Florida Regional MLS DBA Stellar MLS. All Rights Reserved.
Bought with KELLER WILLIAMS REALTY NEW TAMPA





