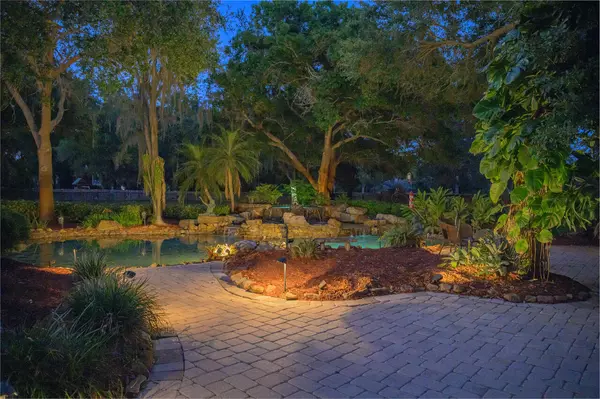$724,900
For more information regarding the value of a property, please contact us for a free consultation.
1725 Hidden Lake DR Rockledge, FL 32955
3 Beds
3 Baths
2,450 SqFt
Key Details
Sold Price $724,900
Property Type Single Family Home
Sub Type Single Family Residence
Listing Status Sold
Purchase Type For Sale
Square Footage 2,450 sqft
Price per Sqft $295
Subdivision Wood Lake Estates
MLS Listing ID 1011069
Sold Date 06/28/24
Bedrooms 3
Full Baths 2
Half Baths 1
HOA Y/N No
Total Fin. Sqft 2450
Originating Board Space Coast MLS (Space Coast Association of REALTORS®)
Year Built 1985
Annual Tax Amount $3,362
Tax Year 2023
Lot Size 1.020 Acres
Acres 1.02
Property Description
Imagine coming home where your private oasis awaits! This unique 2 Pool executive home boasts a 1+ acre lot with a backyard that is TRULY UNIQUE! Outdoor wading pool with waterfall & brick paver paths is lushly landscaped (easily maintained with irrigation and trickler system). New privacy fencing. Easily entertain dozens! As you enter the home you'll immediately notice the spacious room sizes, a completely remodeled kitchen with an abundance of beautiful cabinetry and granite counters. The kitchen offers views over the expansive screened porch, complete with an infinity edged pool, and the outdoor paradise beyond that are simply stunning! Bedrooms are spacious, bathrooms recently remodeled! Brick paved driveway. Ample room for RV and 50 Amp Electric has been installed. Roof approximately 5 years old. This tucked away Woodlake Estates home is so peaceful you likely won't want to venture out often but when you do.... beaches, dining, The Avenues, I95 access are only minutes away
Location
State FL
County Brevard
Area 214 - Rockledge - West Of Us1
Direction I95 to north on Fiske, west on Barton, left on Hidden Lake. 2nd home on left.
Interior
Interior Features Breakfast Bar, Built-in Features, Ceiling Fan(s), Eat-in Kitchen, His and Hers Closets, Open Floorplan, Pantry, Primary Bathroom - Shower No Tub, Vaulted Ceiling(s)
Heating Central
Cooling Central Air
Flooring Tile
Fireplaces Type Wood Burning
Furnishings Unfurnished
Fireplace Yes
Appliance Dishwasher, Disposal, Dryer, Electric Oven, Electric Water Heater, Ice Maker, Refrigerator, Washer, Wine Cooler
Laundry Electric Dryer Hookup, Washer Hookup
Exterior
Exterior Feature Courtyard
Parking Features Additional Parking, Garage, Garage Door Opener, RV Access/Parking
Garage Spaces 2.0
Fence Privacy
Pool In Ground, Private, Salt Water, Screen Enclosure, Waterfall
Utilities Available Cable Available, Electricity Connected, Water Connected
View Pool
Roof Type Shingle
Present Use Residential,Single Family
Street Surface Asphalt
Porch Rear Porch, Screened
Garage Yes
Building
Lot Description Many Trees
Faces West
Story 1
Sewer Septic Tank
Water Public
New Construction No
Others
Pets Allowed Yes
Senior Community No
Tax ID 25-36-07-01-00000.0-0002.00
Acceptable Financing Cash, Conventional, VA Loan
Listing Terms Cash, Conventional, VA Loan
Special Listing Condition Standard
Read Less
Want to know what your home might be worth? Contact us for a FREE valuation!

Our team is ready to help you sell your home for the highest possible price ASAP

Bought with Coldwell Banker Residential RE






