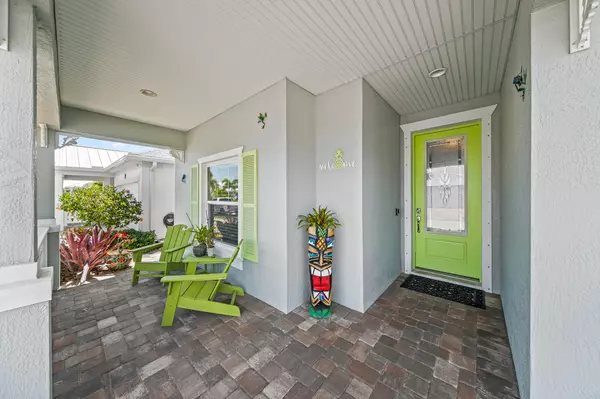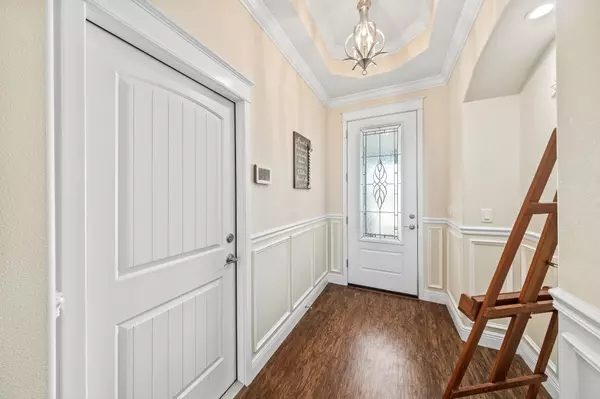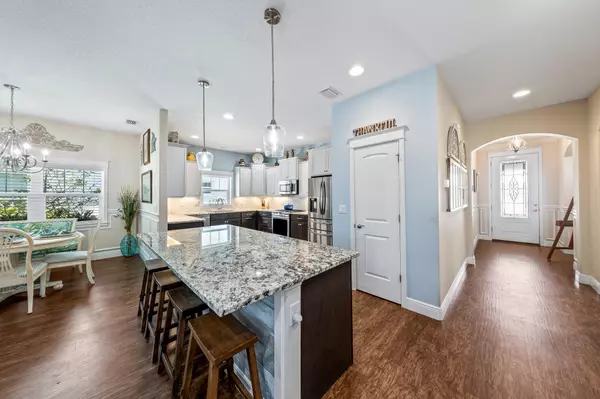$560,000
For more information regarding the value of a property, please contact us for a free consultation.
1718 Tullagee AVE Melbourne, FL 32940
3 Beds
2 Baths
1,909 SqFt
Key Details
Sold Price $560,000
Property Type Single Family Home
Sub Type Single Family Residence
Listing Status Sold
Purchase Type For Sale
Square Footage 1,909 sqft
Price per Sqft $293
Subdivision Capron Ridge Phase 2
MLS Listing ID 1011111
Sold Date 06/28/24
Style Cottage,Ranch
Bedrooms 3
Full Baths 2
HOA Fees $141/qua
HOA Y/N Yes
Total Fin. Sqft 1909
Originating Board Space Coast MLS (Space Coast Association of REALTORS®)
Year Built 2019
Annual Tax Amount $3,971
Tax Year 2023
Lot Size 5,663 Sqft
Acres 0.13
Property Description
Beautiful Key West style home, new build in 2019. Features over $70K in custom improvements and upgrades, including full outdoor kitchen, whole home generator, supersized screened lanai with fire pit, gas stove, electric fireplace, custom full porch shutter system, extensive outdoor lighting system, hand-laid landscaping retaining wall and curbing...the list goes on. All of the amenities of Capron Ridge are right here, including miles of private walking trails including lighted sidewalks, four docks, and a bridge, and wide pathways throughout lakes and sanctuary areas with catch and release fishing. Huge clubhouse, tennis courts, 24-7 full gym, and massive heated salt-water pool! And in Cashel Village HOA, fees cover full service lawn maintenance including mowing, trimming and fertilizing lawn, hedges and trees and all irrigation maintenance.
Location
State FL
County Brevard
Area 216 - Viera/Suntree N Of Wickham
Direction From I-95, go East on Viera Blvd, then turn right unto Tralee Bay Ave, then East on Tipperary Dr, then North on Tullagee!
Interior
Interior Features Breakfast Bar, Built-in Features, Ceiling Fan(s), Eat-in Kitchen, Entrance Foyer, Kitchen Island, Open Floorplan, Pantry, Primary Bathroom - Tub with Shower, Primary Bathroom -Tub with Separate Shower, Primary Downstairs, Split Bedrooms, Walk-In Closet(s)
Heating Central, Natural Gas
Cooling Attic Fan, Central Air, Electric
Flooring Carpet, Laminate
Fireplaces Number 1
Fireplaces Type Electric
Furnishings Unfurnished
Fireplace Yes
Appliance Dishwasher, Disposal, Gas Range, Gas Water Heater, Ice Maker, Microwave, Refrigerator, Wine Cooler
Laundry Electric Dryer Hookup, Gas Dryer Hookup, In Unit, Sink, Washer Hookup
Exterior
Exterior Feature Fire Pit, Outdoor Kitchen, Impact Windows, Storm Shutters
Parking Features Additional Parking, Garage, Garage Door Opener, Guest, Secured
Garage Spaces 2.0
Pool Community, Fenced, Heated, In Ground, Salt Water
Utilities Available Cable Connected, Electricity Connected, Natural Gas Connected, Sewer Connected, Water Connected
Amenities Available Basketball Court, Clubhouse, Fitness Center, Gated, Jogging Path, Maintenance Grounds, Management- On Site, Park, Pickleball, Playground, Shuffleboard Court, Tennis Court(s)
Roof Type Metal,Shingle
Present Use Residential,Single Family
Street Surface Asphalt
Porch Covered, Front Porch, Rear Porch, Screened
Road Frontage Private Road
Garage Yes
Building
Lot Description Sprinklers In Front, Sprinklers In Rear
Faces East
Story 1
Sewer Public Sewer
Water Public
Architectural Style Cottage, Ranch
Level or Stories One
New Construction No
Schools
Elementary Schools Quest
High Schools Viera
Others
Pets Allowed Yes
HOA Name Capron Ridge HOA and Cashel Village HOA
HOA Fee Include Maintenance Grounds,Security,Other
Senior Community No
Tax ID 26-36-02-33-0000b.0-0003.00
Security Features 24 Hour Security,Carbon Monoxide Detector(s),Smoke Detector(s)
Acceptable Financing Cash, Conventional, FHA, VA Loan
Listing Terms Cash, Conventional, FHA, VA Loan
Special Listing Condition Standard
Read Less
Want to know what your home might be worth? Contact us for a FREE valuation!

Our team is ready to help you sell your home for the highest possible price ASAP

Bought with RE/MAX Elite





