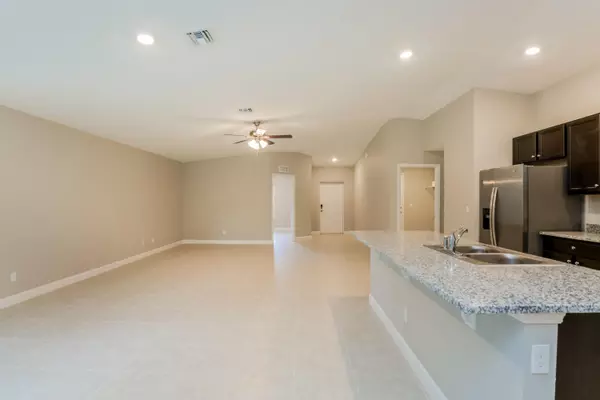$315,000
For more information regarding the value of a property, please contact us for a free consultation.
1131 Gawain RD Palm Bay, FL 32907
4 Beds
2 Baths
1,821 SqFt
Key Details
Sold Price $315,000
Property Type Single Family Home
Sub Type Single Family Residence
Listing Status Sold
Purchase Type For Sale
Square Footage 1,821 sqft
Price per Sqft $172
Subdivision Port Malabar Unit 25
MLS Listing ID 1012902
Sold Date 06/25/24
Style Patio Home,Villa
Bedrooms 4
Full Baths 2
HOA Y/N No
Total Fin. Sqft 1821
Originating Board Space Coast MLS (Space Coast Association of REALTORS®)
Year Built 2022
Annual Tax Amount $498
Tax Year 2023
Lot Size 10,019 Sqft
Acres 0.23
Property Description
Step into this freshly constructed, pristine 4-bedroom, 2-bathroom residence with a double garage—a home that has never been occupied before. Meticulously planned with a contemporary open-concept, harmoniously connecting the living area and a kitchen adorned with cutting-edge appliances and granite countertops. The primary bedroom functions as a secluded haven, complete with a walk-in closet and an exclusive bathroom. Adjacent to the primary bedroom lies a porch overlooking the expansive backyard, an ideal setting for outdoor gatherings or relishing the warm Florida sun. Welcome to your new home!
Location
State FL
County Brevard
Area 345 - Sw Palm Bay
Direction Continue to Malabar Rd SW, Take Jupiter Blvd SE and Degroodt Rd SW to Sawyer St SW, Continue on Sawyer St SW. Drive to Gawain Rd.
Rooms
Primary Bedroom Level First
Bedroom 2 First
Bedroom 3 First
Bedroom 4 First
Kitchen First
Interior
Interior Features Kitchen Island, Open Floorplan, Pantry, Walk-In Closet(s)
Heating Central, Natural Gas
Cooling Central Air, Electric
Flooring Tile
Furnishings Unfurnished
Appliance Electric Range, Gas Water Heater, Microwave, Refrigerator
Laundry Electric Dryer Hookup, Gas Dryer Hookup, Washer Hookup
Exterior
Exterior Feature ExteriorFeatures
Parking Features Additional Parking, Attached, Garage Door Opener
Garage Spaces 2.0
Pool None
Utilities Available Cable Available, Electricity Connected
Roof Type Shingle
Present Use Residential,Single Family
Porch Patio, Porch
Garage Yes
Building
Lot Description Cleared
Faces South
Story 1
Sewer Aerobic Septic
Water Well
Architectural Style Patio Home, Villa
Level or Stories One
New Construction No
Schools
Elementary Schools Westside
High Schools Bayside
Others
Senior Community No
Tax ID 29-36-12-Kk-01558.0-0004.00
Acceptable Financing Cash, Conventional, FHA, VA Loan
Listing Terms Cash, Conventional, FHA, VA Loan
Special Listing Condition Standard
Read Less
Want to know what your home might be worth? Contact us for a FREE valuation!

Our team is ready to help you sell your home for the highest possible price ASAP

Bought with Denovo Realty






